3125 Lake Shore Road S, Denver, NC 28037
Local realty services provided by:ERA Sunburst Realty
Listed by: leeann miller
Office: howard hanna allen tate lake norman
MLS#:4304113
Source:CH
3125 Lake Shore Road S,Denver, NC 28037
$859,500
- 5 Beds
- 3 Baths
- 2,614 sq. ft.
- Single family
- Pending
Price summary
- Price:$859,500
- Price per sq. ft.:$328.81
About this home
A Westport mid-century charmer with a 2BR GUEST HOUSE, inground pool, outdoor kitchen, and privacy fencing on a .70 acre lot. What more do you need? Guest house/ADU is 2BR, 1FB, living room and kitchen. Perfect for family or guests. The main house is a classic mid-century design with many updates. Updated kitchen, with beautiful island 5 burner gas stove with vent hood and pot filler, beverage fridge, 2 pantries, and skylights. Great room has a beautiful coffered ceiling, stone fireplace and accent wall. The primary suite is oversized and anyone’s dream. Walk in custom closets, access to pool area, separate shower and tub, heated floors, dual sinks. 2 additional bedrooms with full original mid-century decor bath. One bedroom currently used as office with custom desk and Murphy bed in the design. Stunning entry foyer with slate flooring and high ceiling. Covered front porch with beautiful light fixture to light your way into the home. The outdoor living is the place to be for cooking outdoors. Gas grill, burners, fireplace and, of course the pool as your backdrop. There is also a separate storage shed hidden away behind the guest house. The fencing does not define the lot. Lot goes beyond side fencing. This is a very special home and property in the popular Westport community.
Contact an agent
Home facts
- Year built:1969
- Listing ID #:4304113
- Updated:December 17, 2025 at 09:58 PM
Rooms and interior
- Bedrooms:5
- Total bathrooms:3
- Full bathrooms:3
- Living area:2,614 sq. ft.
Heating and cooling
- Cooling:Heat Pump
- Heating:Heat Pump
Structure and exterior
- Roof:Fiberglass
- Year built:1969
- Building area:2,614 sq. ft.
- Lot area:0.7 Acres
Schools
- High school:North Lincoln
- Elementary school:St. James
Utilities
- Water:County Water
- Sewer:County Sewer, Septic (At Site)
Finances and disclosures
- Price:$859,500
- Price per sq. ft.:$328.81
New listings near 3125 Lake Shore Road S
- Coming Soon
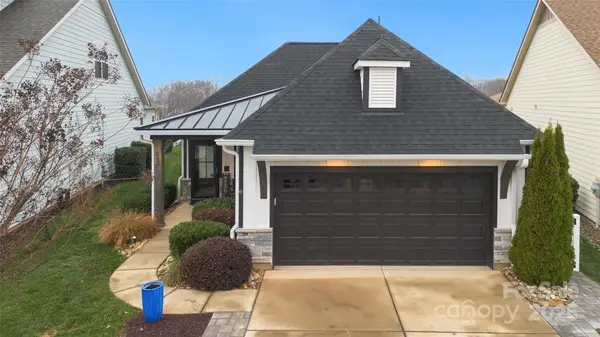 $499,000Coming Soon2 beds 2 baths
$499,000Coming Soon2 beds 2 baths6297 Raven Rock Drive, Denver, NC 28037
MLS# 4330366Listed by: WHITE STAG REALTY NC LLC - New
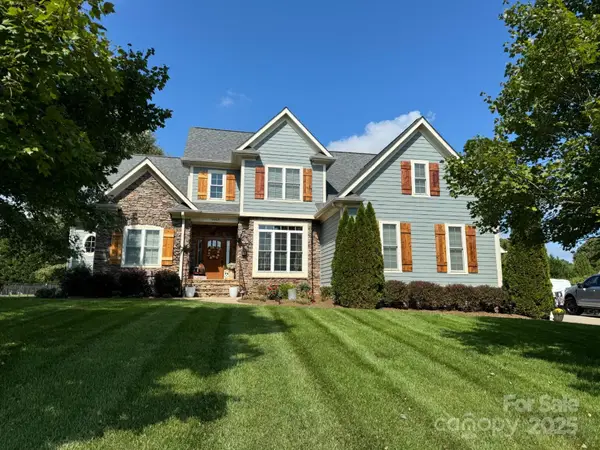 $698,000Active4 beds 4 baths2,997 sq. ft.
$698,000Active4 beds 4 baths2,997 sq. ft.6065 Willow Farm Drive E, Denver, NC 28037
MLS# 4329469Listed by: KEAN PROPERTY GROUP LLC - New
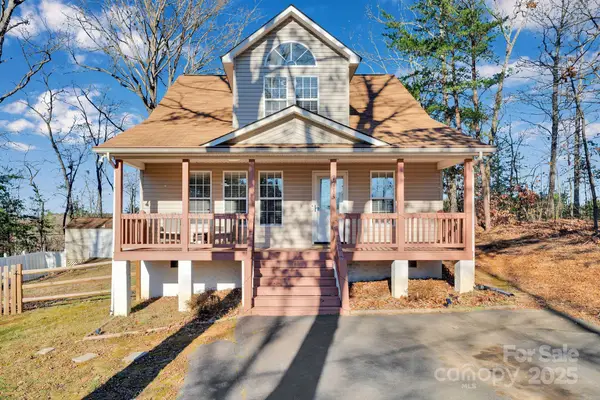 $350,000Active3 beds 2 baths1,502 sq. ft.
$350,000Active3 beds 2 baths1,502 sq. ft.7713 Red Robin Trail, Denver, NC 28037
MLS# 4328338Listed by: EXP REALTY LLC MOORESVILLE - New
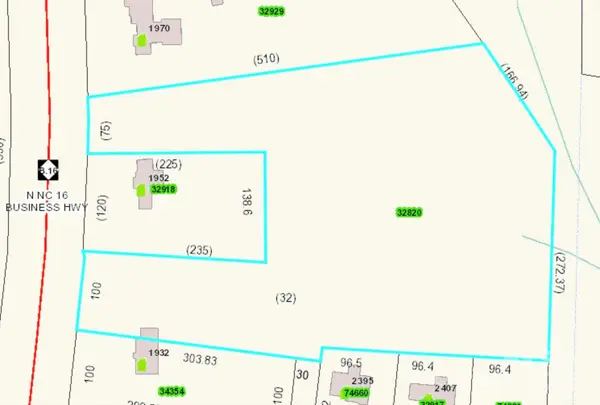 $499,900Active4.24 Acres
$499,900Active4.24 Acres00 N Nc 16 Business Highway, Denver, NC 28037
MLS# 4329887Listed by: LAKE NORMAN REALTY, INC. - New
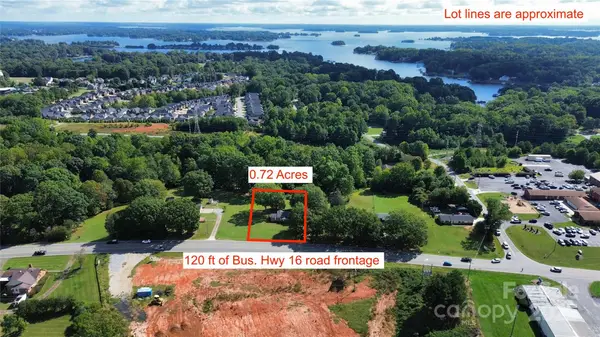 $425,000Active0.51 Acres
$425,000Active0.51 Acres1952 N Nc 16 Business Highway, Denver, NC 28037
MLS# 4329879Listed by: LAKE NORMAN REALTY, INC. - New
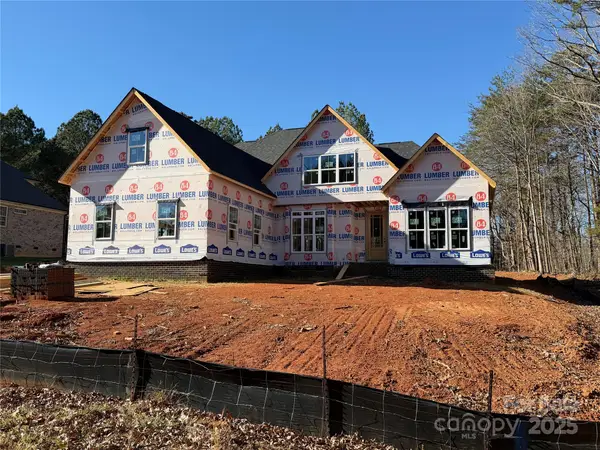 $800,000Active3 beds 3 baths3,019 sq. ft.
$800,000Active3 beds 3 baths3,019 sq. ft.6051 Tipperary Drive, Denver, NC 28037
MLS# 4328949Listed by: TERRA VISTA REALTY - New
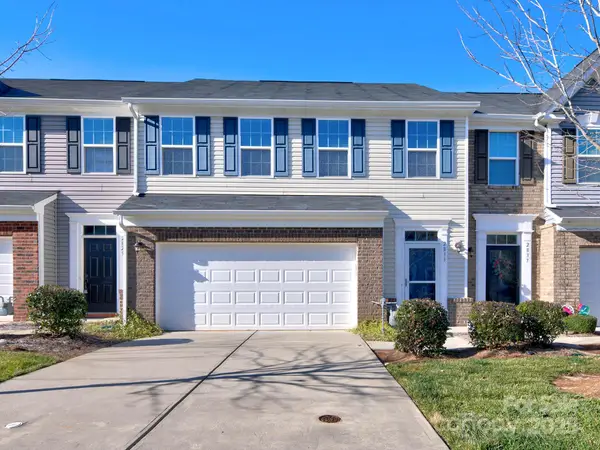 $359,900Active3 beds 3 baths1,849 sq. ft.
$359,900Active3 beds 3 baths1,849 sq. ft.2833 Sand Cove Court, Denver, NC 28037
MLS# 4329173Listed by: SOUTHERN HOMES OF THE CAROLINAS, INC - New
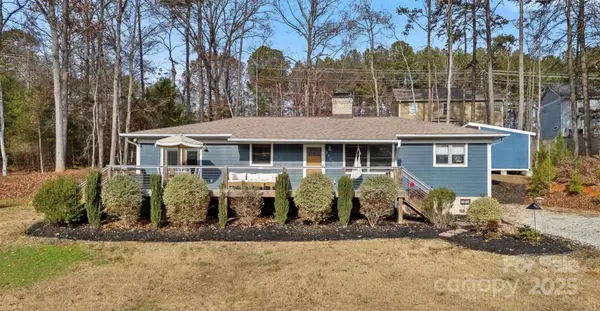 $329,900Active3 beds 2 baths1,224 sq. ft.
$329,900Active3 beds 2 baths1,224 sq. ft.7501 Carolyn Street, Denver, NC 28037
MLS# 4329110Listed by: COLDWELL BANKER REALTY - Coming Soon
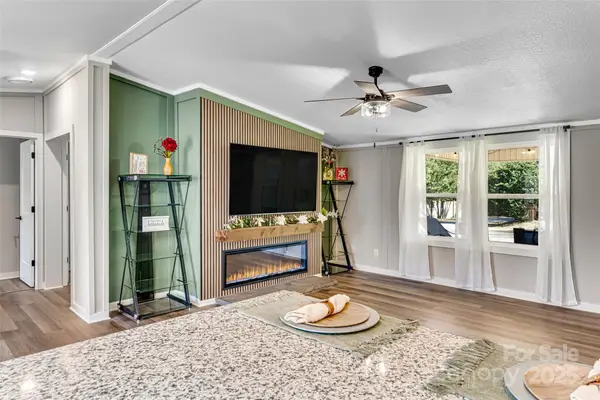 $299,000Coming Soon3 beds 2 baths
$299,000Coming Soon3 beds 2 baths4881 Grassy Creek Road, Denver, NC 28037
MLS# 4328074Listed by: EXP REALTY LLC MOORESVILLE - Open Sat, 9am to 12pmNew
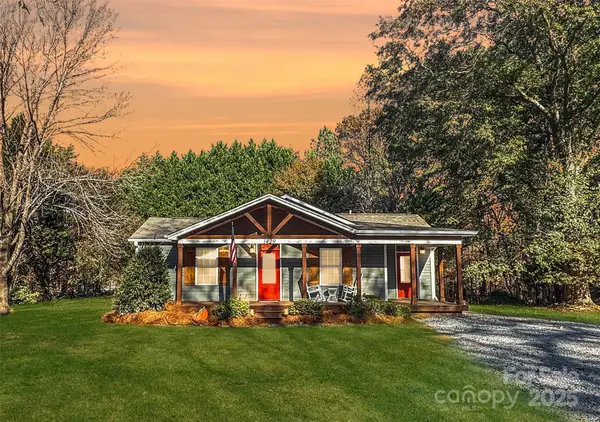 $329,000Active2 beds 1 baths1,068 sq. ft.
$329,000Active2 beds 1 baths1,068 sq. ft.1429 Beth Haven Church Road, Denver, NC 28037
MLS# 4308621Listed by: KELLER WILLIAMS ADVANTAGE
