5170 Turtle Creek Drive, Denver, NC 28037
Local realty services provided by:ERA Live Moore
Listed by: jenifer meeks
Office: j meeks + co
MLS#:4305489
Source:CH
5170 Turtle Creek Drive,Denver, NC 28037
$410,000
- 3 Beds
- 2 Baths
- - sq. ft.
- Single family
- Sold
Sorry, we are unable to map this address
Price summary
- Price:$410,000
- Monthly HOA dues:$220
About this home
Rare Georgetown Offering: Two Adjacent Properties for Redevelopment or a Dream Residence
Presenting 1062 & 1064 Thomas Jefferson St NW — two adjacent properties in the heart of Georgetown’s prestigious East Village. Whether you envision a prime multifamily development or a magnificent single-family estate, this is a once-in-a-lifetime opportunity in one of DC’s most coveted neighborhoods.
Located just steps from Washington Harbor and surrounded by Georgetown’s finest dining, shopping, and waterfront charm, this site offers unbeatable potential in a high-demand market. Act quickly — rare opportunities like this don’t last long.
Property Details
ADDRESS: 1062 | 1064 Thomas Jefferson Street NW, Washington, DC 20007
NEIGHBORHOOD: Georgetown – East Village, just off the corner of M Street and Thomas Jefferson Street
EXISTING BUILDING SIZE: 2,244 SF
POTENTIAL BUILDING SIZE: Up to 6,000 SF
LOT SIZE: 0.06 acres | 2,614 SF
ZONING: MU-12 — Flexible usage for residential, retail, or commercial purposes. An ideal opportunity for developers, investors, or owner-users seeking premium location and versatility.
CURRENT LEVELS: 2
POTENTIAL LEVELS: Up to 4
Surrounded by DC’s Finest
• Steps to Washington Harbor and the Potomac River
• Close proximity to Georgetown’s landmark hotels — Four Seasons, Ritz-Carlton, Rosewood, and The Graham
• Minutes from historic estates including Dumbarton Oaks and Tudor Place
• Walking distance to top-tier retail, dining, and entertainment
• Easy access to Dupont Circle, Foggy Bottom, and Metro stations
Contact an agent
Home facts
- Year built:2019
- Listing ID #:4305489
- Updated:December 21, 2025 at 08:10 PM
Rooms and interior
- Bedrooms:3
- Total bathrooms:2
- Full bathrooms:2
Heating and cooling
- Heating:Forced Air, Natural Gas
Structure and exterior
- Year built:2019
Schools
- High school:East Lincoln
- Elementary school:St. James
Utilities
- Water:County Water
- Sewer:County Sewer
Finances and disclosures
- Price:$410,000
New listings near 5170 Turtle Creek Drive
- Coming Soon
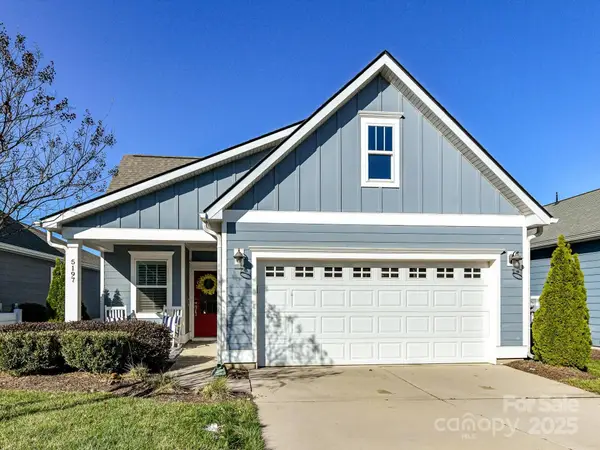 $500,000Coming Soon2 beds 2 baths
$500,000Coming Soon2 beds 2 baths5197 Looking Glass Trail, Denver, NC 28037
MLS# 4328752Listed by: PREMIER SOTHEBY'S INTERNATIONAL REALTY - New
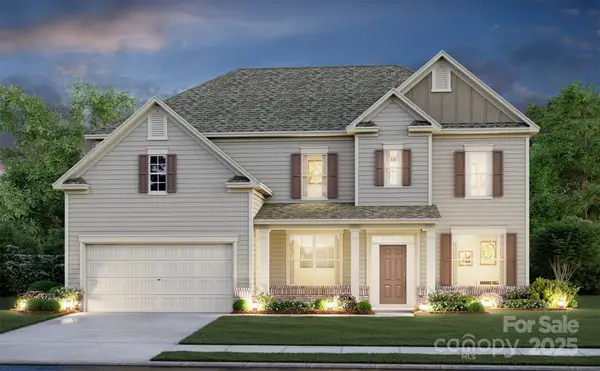 $639,990Active4 beds 4 baths3,365 sq. ft.
$639,990Active4 beds 4 baths3,365 sq. ft.7162 Cobblefield Lane, Denver, NC 28037
MLS# 4321908Listed by: CCNC REALTY GROUP LLC - Coming Soon
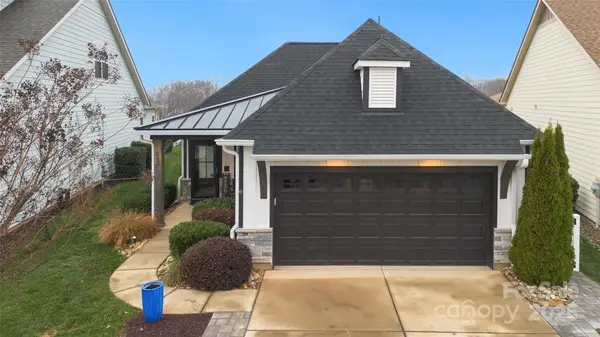 $499,000Coming Soon2 beds 2 baths
$499,000Coming Soon2 beds 2 baths6297 Raven Rock Drive, Denver, NC 28037
MLS# 4330366Listed by: WHITE STAG REALTY NC LLC - New
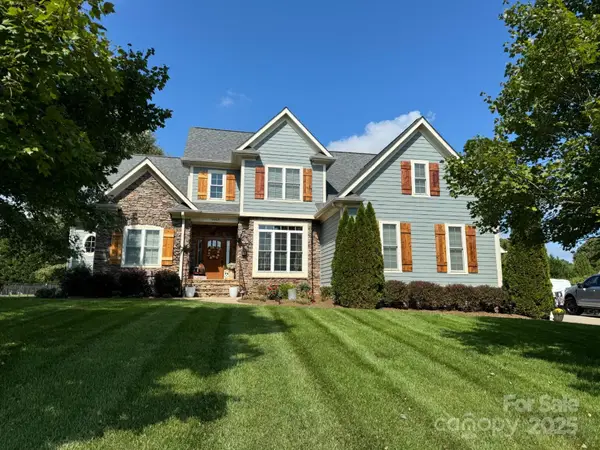 $698,000Active4 beds 4 baths2,997 sq. ft.
$698,000Active4 beds 4 baths2,997 sq. ft.6065 Willow Farm Drive E, Denver, NC 28037
MLS# 4329469Listed by: KEAN PROPERTY GROUP LLC - New
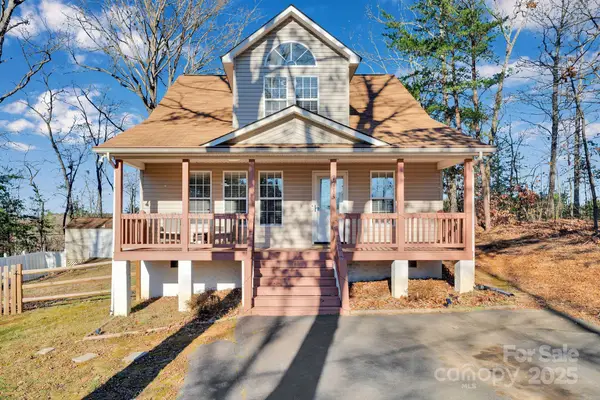 $350,000Active3 beds 2 baths1,502 sq. ft.
$350,000Active3 beds 2 baths1,502 sq. ft.7713 Red Robin Trail, Denver, NC 28037
MLS# 4328338Listed by: EXP REALTY LLC MOORESVILLE - New
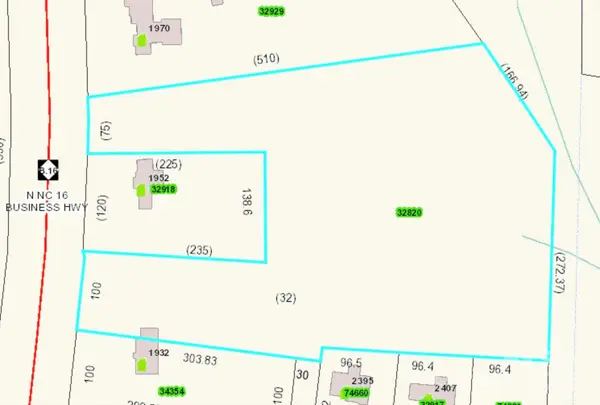 $499,900Active4.24 Acres
$499,900Active4.24 Acres00 N Nc 16 Business Highway, Denver, NC 28037
MLS# 4329887Listed by: LAKE NORMAN REALTY, INC. - New
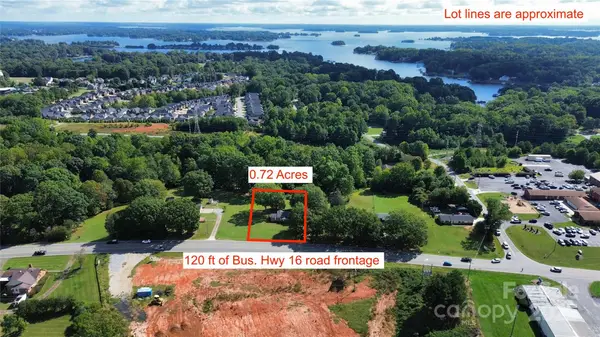 $425,000Active0.51 Acres
$425,000Active0.51 Acres1952 N Nc 16 Business Highway, Denver, NC 28037
MLS# 4329879Listed by: LAKE NORMAN REALTY, INC. - New
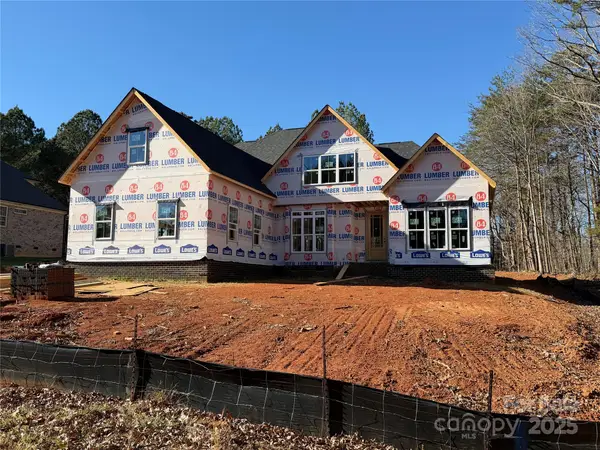 $800,000Active3 beds 3 baths3,019 sq. ft.
$800,000Active3 beds 3 baths3,019 sq. ft.6051 Tipperary Drive, Denver, NC 28037
MLS# 4328949Listed by: TERRA VISTA REALTY - New
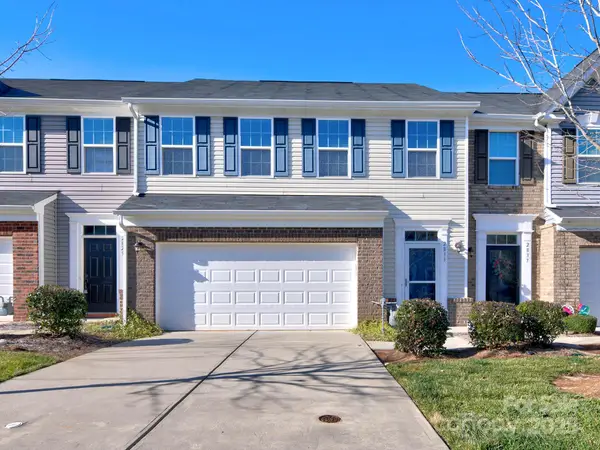 $359,900Active3 beds 3 baths1,849 sq. ft.
$359,900Active3 beds 3 baths1,849 sq. ft.2833 Sand Cove Court, Denver, NC 28037
MLS# 4329173Listed by: SOUTHERN HOMES OF THE CAROLINAS, INC - New
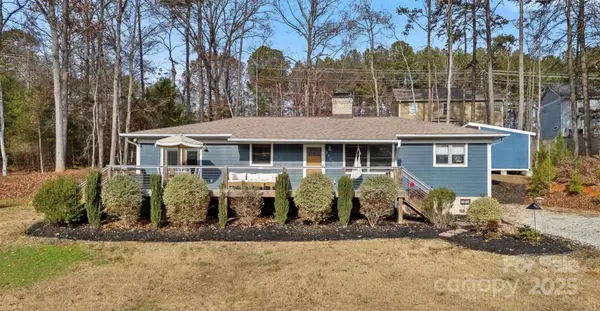 $329,900Active3 beds 2 baths1,224 sq. ft.
$329,900Active3 beds 2 baths1,224 sq. ft.7501 Carolyn Street, Denver, NC 28037
MLS# 4329110Listed by: COLDWELL BANKER REALTY
