6092 Pier Drive, Denver, NC 28037
Local realty services provided by:ERA Live Moore
Listed by:mike carlin
Office:howard hanna allen tate lake norman
MLS#:4301751
Source:CH
6092 Pier Drive,Denver, NC 28037
$602,500
- 3 Beds
- 2 Baths
- - sq. ft.
- Single family
- Sold
Sorry, we are unable to map this address
Price summary
- Price:$602,500
- Monthly HOA dues:$512
About this home
This charming modern craftsman-style home is loaded with over $100,000 of thoughtful options and improvements. Less than two years young, this home shines like new. 3 Bedrooms PLUS a den/office with French doors for added privacy. Open the rolling window wall at the screened porch when you want to bring the outdoors in. The outdoor living space also includes over 200 SF of paver patio and privacy landscaping with bushes and trees. This is an allergy and pet-friendly home with upgraded solid surface flooring throughout. Extra distinctive features that elevate this home from the basic builder floor plan include crown moldings, trim cased windows, custom closet systems, plantation shutters, custom window shades, and custom paint throughout. The beautifully designed kitchen features on-trend upgraded cabinetry, Executive KitchenAid appliances, and a white cast iron apron sink. A stylish barn door separates the spacious primary bedroom from the primary bath with upgraded tile, level 4 granite, and custom closet. Other features you will enjoy are a convenient instant hot water system and a bumped-out garage, which offers an approx. 6.5’ x 7.5’ space for storage or workshop.
Contact an agent
Home facts
- Year built:2023
- Listing ID #:4301751
- Updated:October 27, 2025 at 08:15 PM
Rooms and interior
- Bedrooms:3
- Total bathrooms:2
- Full bathrooms:2
Heating and cooling
- Heating:Forced Air, Natural Gas
Structure and exterior
- Year built:2023
Schools
- High school:Unspecified
- Elementary school:Unspecified
Utilities
- Water:County Water
- Sewer:County Sewer
Finances and disclosures
- Price:$602,500
New listings near 6092 Pier Drive
- New
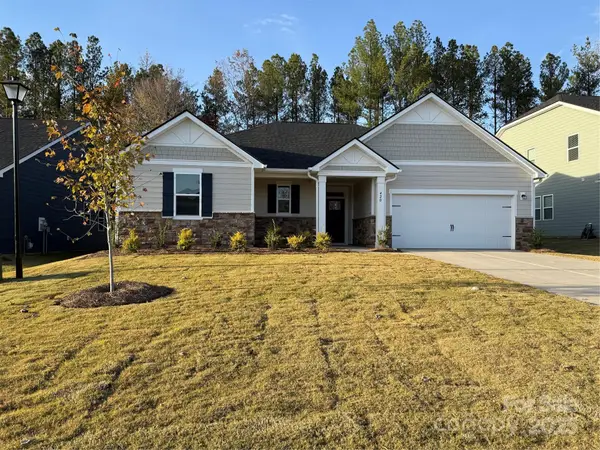 $480,781Active3 beds 2 baths400 sq. ft.
$480,781Active3 beds 2 baths400 sq. ft.420 Lancashire Court, Denver, NC 28037
MLS# 4316467Listed by: WILLIAM KISELICK - New
 $585,000Active2 beds 2 baths1,671 sq. ft.
$585,000Active2 beds 2 baths1,671 sq. ft.115 Chimney Rock Court, Denver, NC 28037
MLS# 4312129Listed by: LAKE NORMAN REALTY, INC. - New
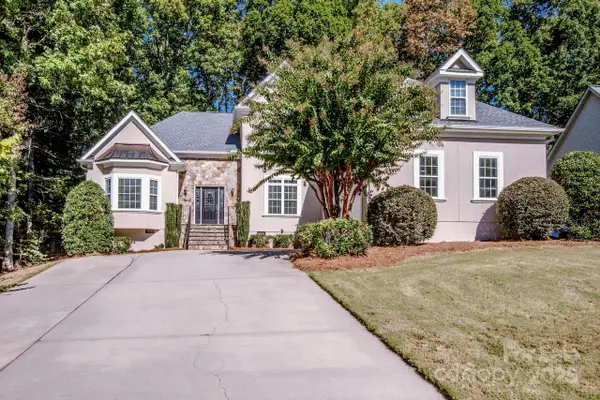 $649,900Active4 beds 4 baths3,000 sq. ft.
$649,900Active4 beds 4 baths3,000 sq. ft.3545 Maple Brook Drive, Denver, NC 28037
MLS# 4314666Listed by: FATHOM REALTY NC LLC - New
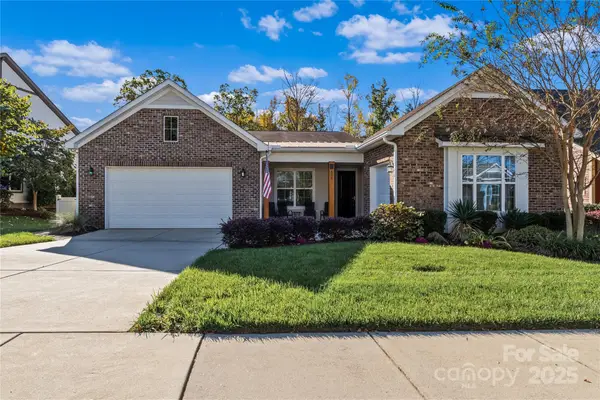 $938,900Active3 beds 3 baths2,743 sq. ft.
$938,900Active3 beds 3 baths2,743 sq. ft.432 Granite Lake Court, Denver, NC 28037
MLS# 4315639Listed by: JUDY YARBROUGH REALTY - New
 $35,000Active0.71 Acres
$35,000Active0.71 Acres4612 Bouy Lane, Denver, NC 28037
MLS# 4316017Listed by: HOUSEWELL.COM REALTY OF NORTH CAROLINA LLC - New
 $38,000Active1.34 Acres
$38,000Active1.34 Acres5916 Burnhurst Lane, Denver, NC 28037
MLS# 4315983Listed by: HOUSEWELL.COM REALTY OF NORTH CAROLINA LLC - New
 $490,700Active2 beds 2 baths1,570 sq. ft.
$490,700Active2 beds 2 baths1,570 sq. ft.6239 Scuttle Lane, Denver, NC 28037
MLS# 4302019Listed by: SOUTHERN HOMES OF THE CAROLINAS, INC - New
 $425,000Active5 beds 3 baths2,764 sq. ft.
$425,000Active5 beds 3 baths2,764 sq. ft.3048 Treyson Drive, Denver, NC 28037
MLS# 4315482Listed by: EXP REALTY LLC MOORESVILLE - Coming Soon
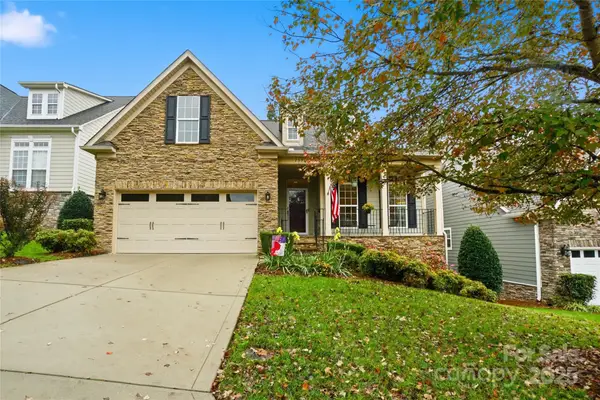 $730,000Coming Soon3 beds 3 baths
$730,000Coming Soon3 beds 3 baths1376 Winged Foot Drive, Denver, NC 28037
MLS# 4306833Listed by: MAULTSBY REALTY GROUP - New
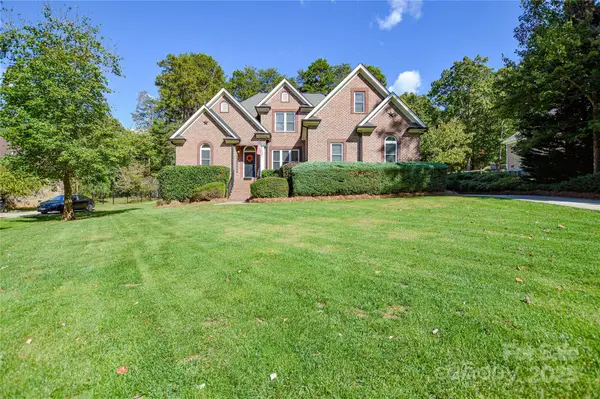 $674,900Active4 beds 3 baths2,685 sq. ft.
$674,900Active4 beds 3 baths2,685 sq. ft.3640 Maple Brook Drive #43, Denver, NC 28037
MLS# 4304880Listed by: SOUTHERN HOMES OF THE CAROLINAS, INC
