7109 Forney Hill Road, Denver, NC 28037
Local realty services provided by:ERA Sunburst Realty
Listed by: stephen scott
Office: realty dynamics inc.
MLS#:4306355
Source:CH
7109 Forney Hill Road,Denver, NC 28037
$525,000
- 3 Beds
- 4 Baths
- 2,758 sq. ft.
- Single family
- Active
Price summary
- Price:$525,000
- Price per sq. ft.:$190.36
About this home
Welcome to this rare, impeccably remodeled ranch home in highly desirable Denver, resting on a private expansive lot. Seller offering a $7500 Interest Rate Buydown with acceptable offer. This spacious property perfectly blends classic design with modern luxury. The main living area is adorned with large windows that seamlessly connect the indoors to an extended deck and private backyard. The chef’s kitchen boasts quartz countertops, a large island, stainless steel appliances, and ample cabinetry for cooking and gathering. The luxurious primary suite offers a built-in vanity, two walk-in closets (one with a secondary laundry connection), and a spa-like bath with a free-standing tub and designer tiled shower. With four full bathrooms, everyone is sure to have their own space; the secondary bedrooms feature full en-suite baths. The flexible floorplan features an inviting office sun-room, and a en-suite flex-room ideal as an office, play-space, or den. Peace of mind comes with a new architectural shingle roof and energy-efficient windows installed in 2025. Enjoy a serene, rural setting with easy access to Highway 16 and all the conveniences of Denver. Don’t miss this opportunity to own a updated classic home!
Contact an agent
Home facts
- Year built:1985
- Listing ID #:4306355
- Updated:November 11, 2025 at 02:26 PM
Rooms and interior
- Bedrooms:3
- Total bathrooms:4
- Full bathrooms:4
- Living area:2,758 sq. ft.
Heating and cooling
- Cooling:Central Air
Structure and exterior
- Year built:1985
- Building area:2,758 sq. ft.
- Lot area:0.86 Acres
Schools
- High school:North Lincoln
- Elementary school:Rock Springs
Utilities
- Water:Well
- Sewer:Septic (At Site)
Finances and disclosures
- Price:$525,000
- Price per sq. ft.:$190.36
New listings near 7109 Forney Hill Road
- Coming SoonOpen Sat, 11am to 1pm
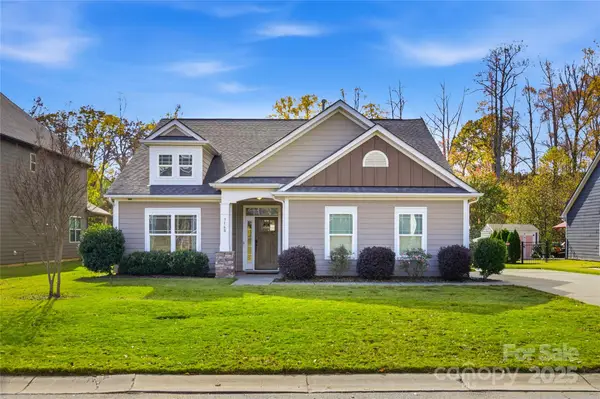 $485,000Coming Soon3 beds 3 baths
$485,000Coming Soon3 beds 3 baths3168 Delaware Drive, Denver, NC 28037
MLS# 4320783Listed by: CALL IT CLOSED INTERNATIONAL INC - New
 $900,000Active4 beds 4 baths3,699 sq. ft.
$900,000Active4 beds 4 baths3,699 sq. ft.2378 Smith Harbour Drive, Denver, NC 28037
MLS# 4320366Listed by: SUN VALLEY REALTY - Open Sat, 11am to 2pmNew
 $699,999Active3 beds 3 baths2,185 sq. ft.
$699,999Active3 beds 3 baths2,185 sq. ft.5079 Looking Glass Trail, Denver, NC 28037
MLS# 4319914Listed by: CAROLINA REALTY ADVISORS - New
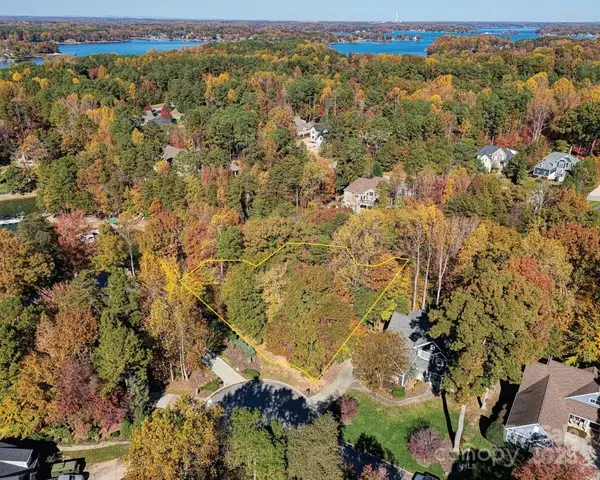 $1,100,000Active0.69 Acres
$1,100,000Active0.69 Acres#19 Juniper Lane, Denver, NC 28037
MLS# 4319649Listed by: ALBRICK 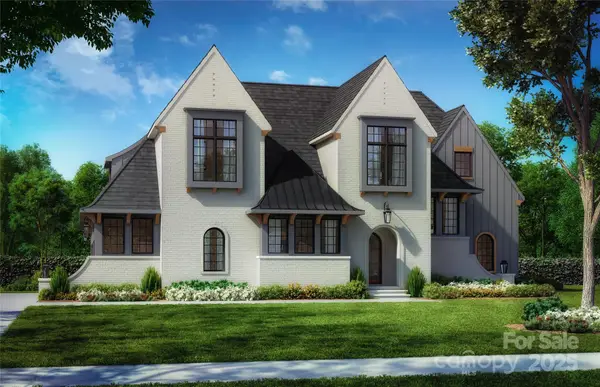 $2,250,000Active4 beds 4 baths3,447 sq. ft.
$2,250,000Active4 beds 4 baths3,447 sq. ft.1063 Ventosa Drive, Denver, NC 28037
MLS# 4258314Listed by: GRANDFATHER HOMES INC.- Coming Soon
 $1,095,000Coming Soon3 beds 2 baths
$1,095,000Coming Soon3 beds 2 baths2511 Primm Road, Denver, NC 28037
MLS# 4318632Listed by: SELLSTATE CHOICE REALTY - New
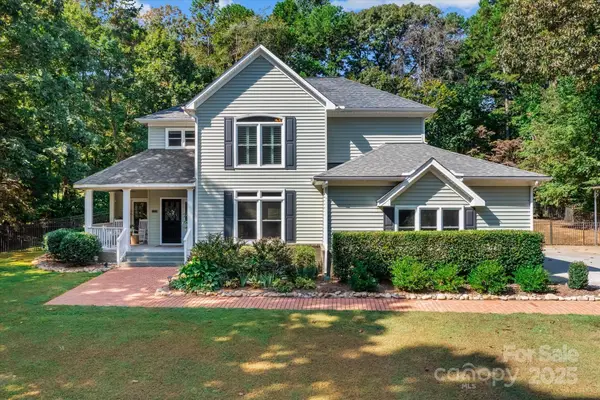 $675,000Active4 beds 4 baths2,405 sq. ft.
$675,000Active4 beds 4 baths2,405 sq. ft.173 Crosscut Drive, Denver, NC 28037
MLS# 4304753Listed by: COMPASS - New
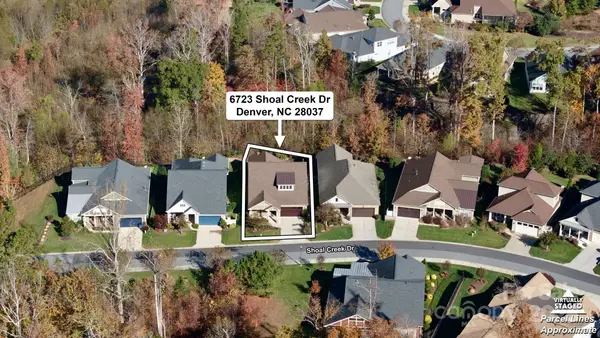 $698,900Active2 beds 2 baths2,751 sq. ft.
$698,900Active2 beds 2 baths2,751 sq. ft.6723 Shoal Creek Drive, Denver, NC 28037
MLS# 4318896Listed by: SOUTHERN HOMES OF THE CAROLINAS, INC - New
 $280,000Active3 beds 2 baths1,133 sq. ft.
$280,000Active3 beds 2 baths1,133 sq. ft.3923 Sage Court, Denver, NC 28037
MLS# 4317423Listed by: EXP REALTY LLC MOORESVILLE - New
 $463,000Active4 beds 3 baths2,056 sq. ft.
$463,000Active4 beds 3 baths2,056 sq. ft.7200 Indigo Way, Denver, NC 28037
MLS# 4316378Listed by: IVESTER JACKSON CHRISTIE'S
