7176 Hunters Bluff Drive, Denver, NC 28037
Local realty services provided by:ERA Live Moore
Listed by: gail huss
Office: lake norman realty, inc.
MLS#:4323080
Source:CH
Price summary
- Price:$340,000
- Price per sq. ft.:$295.14
About this home
Don't blink! You don't want to miss out on this move-in ready home that beautifully showcases pride of ownership. This home has not only been meticulously maintained, but also thoughtfully renovated to reach its full potential. With vaulted ceilings and a strategically designed floor plan, the space feels impressively large and inviting.
Centrally located, the living room is flanked by the two bedrooms, each boasting stunning private ensuite baths and custom walk-in closets. The kitchen is nothing short of amazing, featuring quartz countertops, a farmhouse sink, updated cabinetry, and new stainless steel appliances. Additional kitchen highlights include modern lighting fixtures, a sleek faucet, and a subway tile backsplash.
Other notable renovations and updates include a new roof, interior repainting, luxury vinyl plank flooring, and a completely renovated primary bath. Both bedroom walk-in closets have been upgraded with custom designs, and custom blinds have been added throughout the home. Additionally, you'll find a Rinnai tankless gas water heater, updated second bath, refinished rear deck, new shutters, Leaf Filter gutter guards, new gas furnace with a smart thermostat, and a unique built-in, hidden laundry area.
Outside, you'll appreciate the two-car attached carport with an enlarged concrete driveway, 16'x16' rear deck, and wired 10'x10' storage building, perfect for all your projects. The yard is professionally landscaped, featuring mature trees and vibrant shrubbery that add a burst of color in the spring. Refrigerator, washer, dryer, ring doorbell, ring outdoor security camera w/floodlight & solar string lights on deck will convey with an acceptable offer.
Plus, there’s no HOA!
Easy access to Hwy 16 for a quick commute to Charlotte or Hickory & CLT Airport is a 25 minute drive. Showings begin with Open House on Saturday, Nov 29th from 12-2pm.
Contact an agent
Home facts
- Year built:1994
- Listing ID #:4323080
- Updated:January 02, 2026 at 08:26 AM
Rooms and interior
- Bedrooms:2
- Total bathrooms:2
- Full bathrooms:2
- Living area:1,152 sq. ft.
Heating and cooling
- Heating:Natural Gas
Structure and exterior
- Year built:1994
- Building area:1,152 sq. ft.
- Lot area:0.41 Acres
Schools
- High school:East Lincoln
- Elementary school:Catawba Springs
Utilities
- Water:County Water
- Sewer:County Sewer
Finances and disclosures
- Price:$340,000
- Price per sq. ft.:$295.14
New listings near 7176 Hunters Bluff Drive
- New
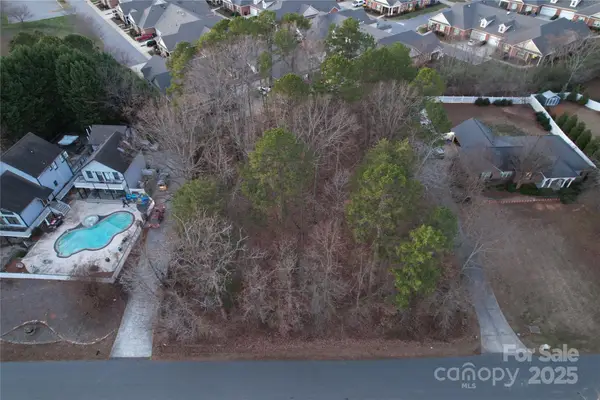 $220,000Active0.47 Acres
$220,000Active0.47 Acres0 Normandy Road, Denver, NC 28037
MLS# 4332442Listed by: ALBRICK - Coming Soon
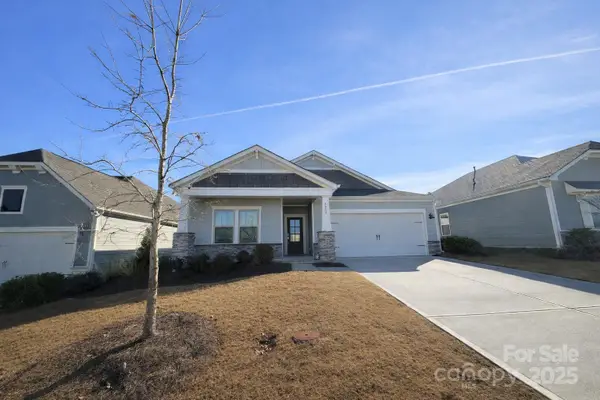 $415,000Coming Soon3 beds 2 baths
$415,000Coming Soon3 beds 2 baths5218 Turtle Creek Drive, Denver, NC 28037
MLS# 4332147Listed by: HOWARD HANNA ALLEN TATE HUNTERSVILLE - Coming Soon
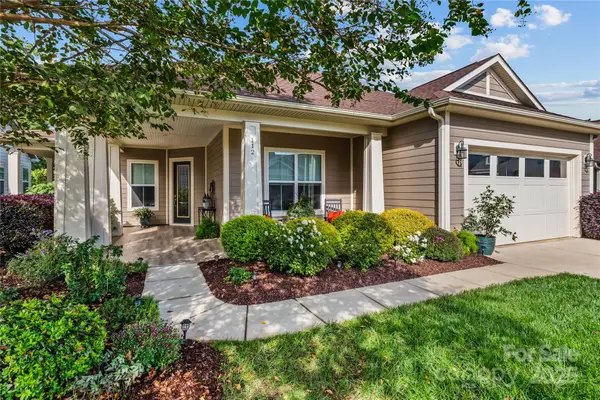 $1,010,000Coming Soon3 beds 4 baths
$1,010,000Coming Soon3 beds 4 baths112 Chimney Rock Court, Denver, NC 28037
MLS# 4310371Listed by: HOWARD HANNA ALLEN TATE LAKE NORMAN - Coming Soon
 $1,675,000Coming Soon5 beds 5 baths
$1,675,000Coming Soon5 beds 5 baths7608 Webbs Chapel Cove Court, Denver, NC 28037
MLS# 4331497Listed by: SAIL REALTY - New
 $589,900Active4 beds 4 baths2,537 sq. ft.
$589,900Active4 beds 4 baths2,537 sq. ft.7568 Water Haven Trail, Denver, NC 28037
MLS# 4329655Listed by: GRIPPER & ASSOCIATES REALTY LLC - New
 $429,900Active4 beds 4 baths2,108 sq. ft.
$429,900Active4 beds 4 baths2,108 sq. ft.6655 Maple Spring Court, Denver, NC 28037
MLS# 4331409Listed by: KELLER WILLIAMS ADVANTAGE - New
 $425,000Active3 beds 2 baths1,688 sq. ft.
$425,000Active3 beds 2 baths1,688 sq. ft.3973 Huntington Court, Denver, NC 28037
MLS# 4329381Listed by: NEXTHOME WORLD CLASS - Open Sat, 11am to 2pmNew
 $844,900Active5 beds 4 baths3,760 sq. ft.
$844,900Active5 beds 4 baths3,760 sq. ft.7909 Bay Pointe Drive, Denver, NC 28037
MLS# 4325143Listed by: HOWARD HANNA ALLEN TATE LAKE NORMAN 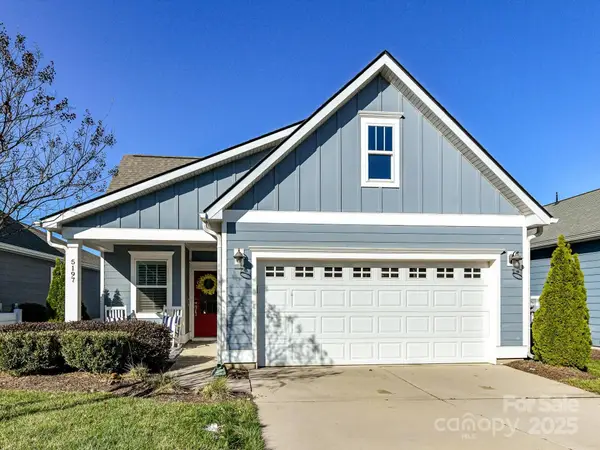 $500,000Active2 beds 2 baths1,579 sq. ft.
$500,000Active2 beds 2 baths1,579 sq. ft.5197 Looking Glass Trail, Denver, NC 28037
MLS# 4328752Listed by: PREMIER SOTHEBY'S INTERNATIONAL REALTY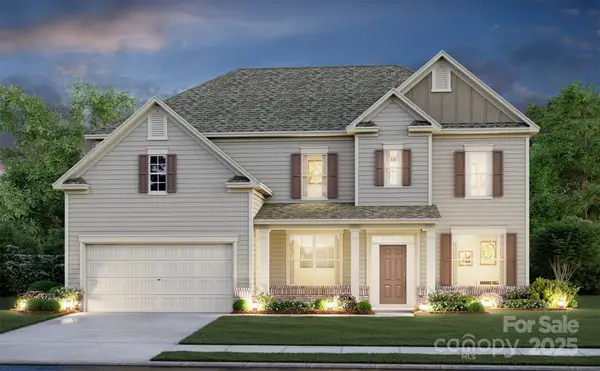 $639,990Active4 beds 4 baths3,365 sq. ft.
$639,990Active4 beds 4 baths3,365 sq. ft.7162 Cobblefield Lane, Denver, NC 28037
MLS# 4321908Listed by: CCNC REALTY GROUP LLC
