7536 Forest Oak Drive, Denver, NC 28037
Local realty services provided by:ERA Live Moore
Listed by:lori drapeau-rogers
Office:exp realty llc. mooresville
MLS#:4302976
Source:CH
7536 Forest Oak Drive,Denver, NC 28037
$427,125
- 3 Beds
- 3 Baths
- - sq. ft.
- Single family
- Sold
Sorry, we are unable to map this address
Price summary
- Price:$427,125
About this home
Welcome to this charming ranch with basement and 2-car garage, perfectly situated on a full acre with no HOA. Offering the best of both worlds, this home combines a peaceful, country setting with the convenience of nearby shopping, dining, and commuter routes. A wide rocking chair front porch welcomes you and sets the tone for the rustic character found throughout. The great room is the heart of the home, featuring a beautiful large brick fireplace with gas logs, a rough-cut wood slab mantel, built-in bookshelves, and a shiplap barn board accent wall. Vaulted ceilings add to the open, airy feel while maintaining a warm, cabin-inspired atmosphere. The primary suite continues the rustic charm with a shiplap accent wall and a spa-like bath. The bathroom showcases a spacious shower framed by a striking stone-tiled wall, creating a mountain retreat feel right at home. The finished basement offers endless possibilities with a huge recreation room, storage areas, and a workshop, perfect for hobbies. From here, step out onto the screened porch or upper deck to enjoy the private, fenced backyard. Backing to mature trees and a serene creek, the outdoor space invites relaxation, play, and the simple joy of nature. With no HOA restrictions, you’ll have the freedom to truly make this property your own. Whether you’re drawn to its rustic character, the versatile basement space, or the tranquil wooded setting, this home is a rare find in an ideal location.
Contact an agent
Home facts
- Year built:1996
- Listing ID #:4302976
- Updated:October 30, 2025 at 10:15 PM
Rooms and interior
- Bedrooms:3
- Total bathrooms:3
- Full bathrooms:3
Heating and cooling
- Cooling:Heat Pump
- Heating:Heat Pump
Structure and exterior
- Year built:1996
Schools
- High school:East Lincoln
- Elementary school:Catawba Springs
Utilities
- Water:Well
- Sewer:Septic (At Site)
Finances and disclosures
- Price:$427,125
New listings near 7536 Forest Oak Drive
- New
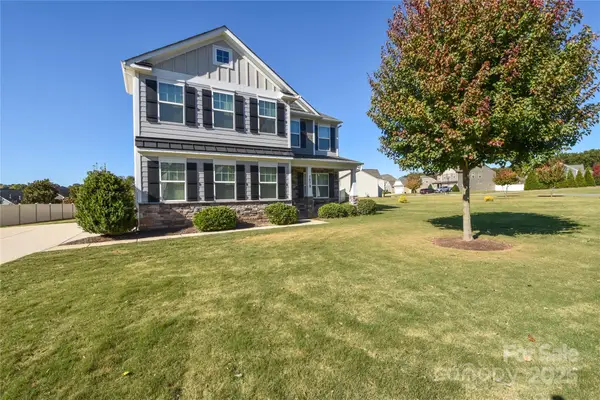 $539,000Active4 beds 3 baths2,820 sq. ft.
$539,000Active4 beds 3 baths2,820 sq. ft.7279 Adirondack Drive, Denver, NC 28037
MLS# 4317160Listed by: EXP REALTY LLC MOORESVILLE - Coming Soon
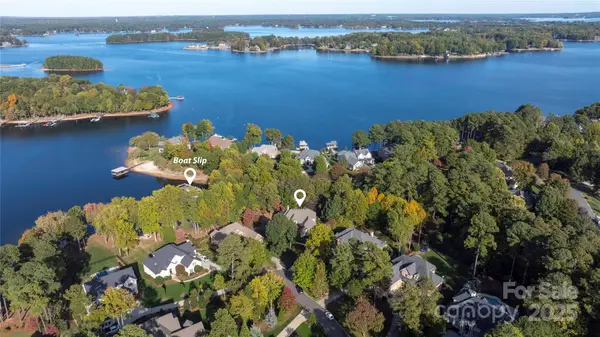 $1,295,000Coming Soon4 beds 4 baths
$1,295,000Coming Soon4 beds 4 baths3946 Lake Spring Cove Court, Denver, NC 28037
MLS# 4316477Listed by: IVESTER JACKSON CHRISTIE'S - Coming Soon
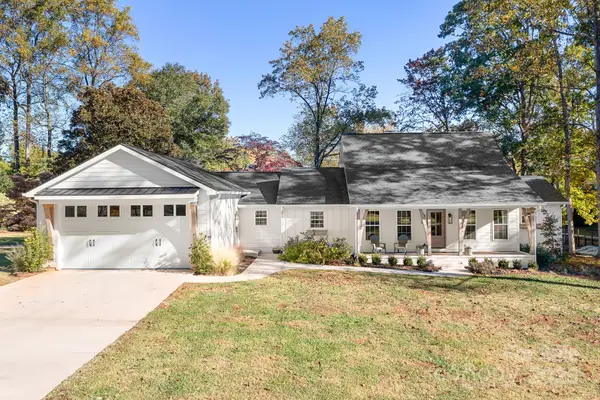 $1,700,000Coming Soon3 beds 3 baths
$1,700,000Coming Soon3 beds 3 baths1984 Hickory Hills Drive, Denver, NC 28037
MLS# 4316609Listed by: BRANNIC PROPERTIES INC - New
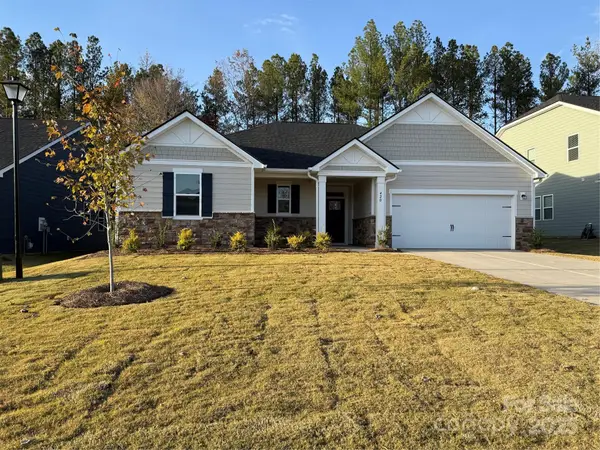 $480,781Active3 beds 2 baths400 sq. ft.
$480,781Active3 beds 2 baths400 sq. ft.420 Lancashire Court, Denver, NC 28037
MLS# 4316467Listed by: WILLIAM KISELICK - New
 $585,000Active2 beds 2 baths1,671 sq. ft.
$585,000Active2 beds 2 baths1,671 sq. ft.115 Chimney Rock Court, Denver, NC 28037
MLS# 4312129Listed by: LAKE NORMAN REALTY, INC. - New
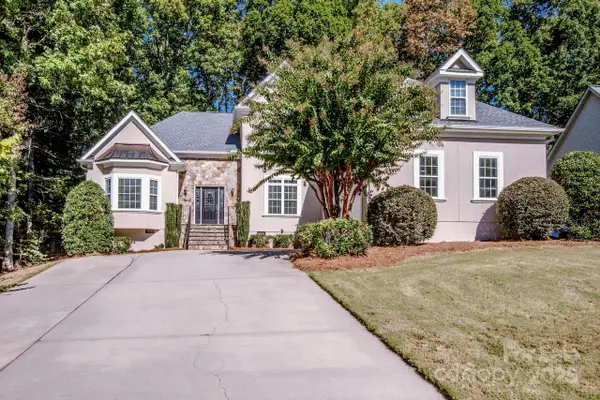 $649,900Active4 beds 4 baths3,000 sq. ft.
$649,900Active4 beds 4 baths3,000 sq. ft.3545 Maple Brook Drive, Denver, NC 28037
MLS# 4314666Listed by: FATHOM REALTY NC LLC - New
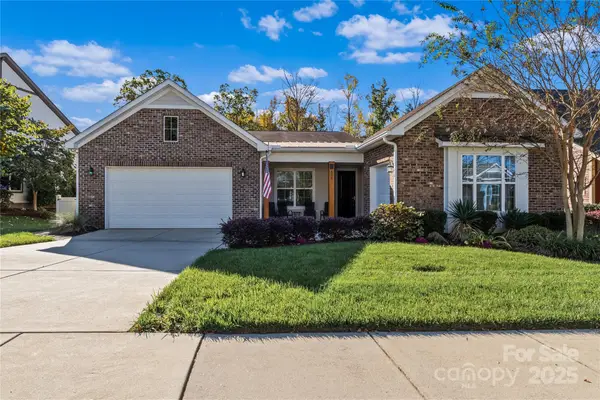 $938,900Active3 beds 3 baths2,743 sq. ft.
$938,900Active3 beds 3 baths2,743 sq. ft.432 Granite Lake Court, Denver, NC 28037
MLS# 4315639Listed by: JUDY YARBROUGH REALTY - Coming Soon
 $245,000Coming Soon3 beds 2 baths
$245,000Coming Soon3 beds 2 baths6315 Wingate Hill Road, Denver, NC 28037
MLS# 4316133Listed by: STEPHEN COOLEY REAL ESTATE - New
 $32,500Active0.71 Acres
$32,500Active0.71 Acres4612 Bouy Lane, Denver, NC 28037
MLS# 4316017Listed by: HOUSEWELL.COM REALTY OF NORTH CAROLINA LLC - New
 $38,000Active1.34 Acres
$38,000Active1.34 Acres5916 Burnhurst Lane, Denver, NC 28037
MLS# 4315983Listed by: HOUSEWELL.COM REALTY OF NORTH CAROLINA LLC
