7686 Hickory Creek Drive, Denver, NC 28037
Local realty services provided by:ERA Live Moore

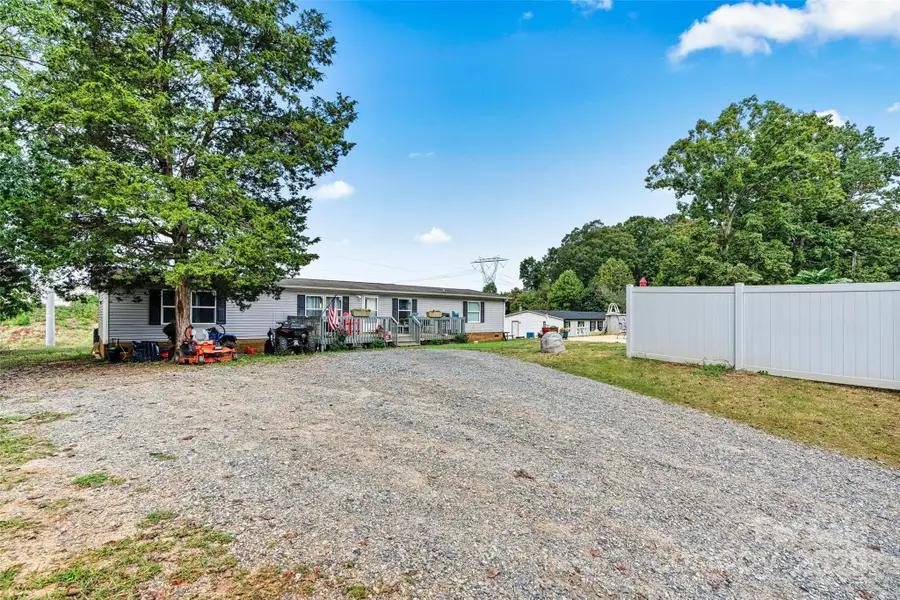
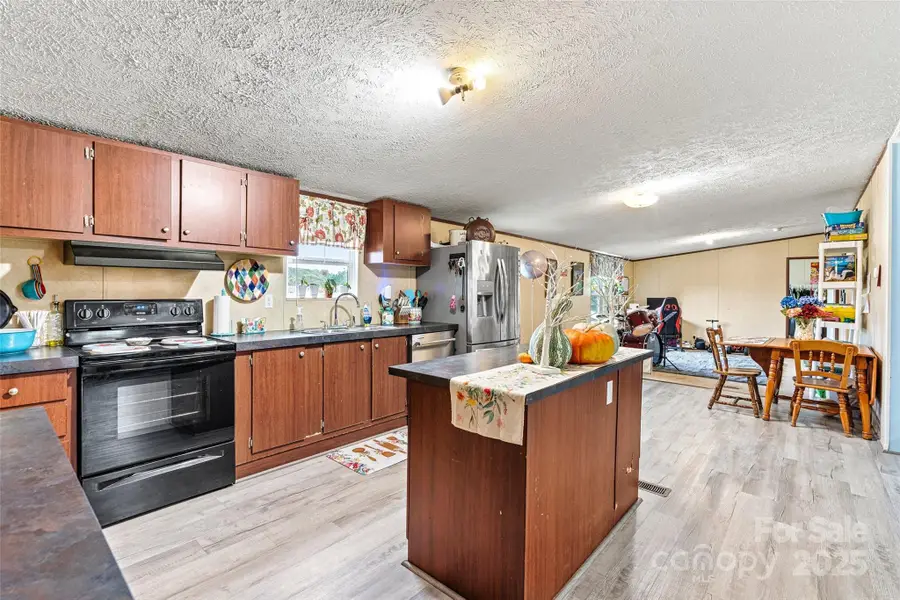
Listed by:crystal mcintosh
Office:exp realty llc. mooresville
MLS#:4187931
Source:CH
7686 Hickory Creek Drive,Denver, NC 28037
$200,000
- 3 Beds
- 2 Baths
- 1,970 sq. ft.
- Single family
- Pending
Price summary
- Price:$200,000
- Price per sq. ft.:$101.52
About this home
Pricing SLASHED for quick sale. Seller is moving and must sale. priced well below FHA appraisal. You will be hard-pressed to find this much sq ft for the $$ anywhere else. This home offers an above ground pool AND there is ample room to park large recreational vehicles, camper or RV. Sitting on a large lot of over an acre & fully fenced backyard. Septic permit is for 3 beds, but there is a 4th room/ flex room that can be used to your liking. Floor plan is split & open, giving the primary bedroom suite privacy to itself on one side of the home, while the other bedrooms have their own bathroom & separate den on the other end of the home. The kitchen is large w/ plenty of cabinet space & the laundry room doubles as a mudroom/drop zone connecting directly to back deck. The oversized backyard gives plenty of space to play & relax. An easy commute to Charlotte, Huntersville & Lake Norman. There is a utility easement on the back part of the property w/ Duke Power but is not super restrictive
Contact an agent
Home facts
- Year built:2015
- Listing Id #:4187931
- Updated:August 16, 2025 at 07:12 AM
Rooms and interior
- Bedrooms:3
- Total bathrooms:2
- Full bathrooms:2
- Living area:1,970 sq. ft.
Heating and cooling
- Cooling:Central Air
- Heating:Forced Air
Structure and exterior
- Year built:2015
- Building area:1,970 sq. ft.
- Lot area:1.2 Acres
Schools
- High school:East Lincoln
- Elementary school:St. James
Utilities
- Water:Well
- Sewer:Septic (At Site)
Finances and disclosures
- Price:$200,000
- Price per sq. ft.:$101.52
New listings near 7686 Hickory Creek Drive
- Coming Soon
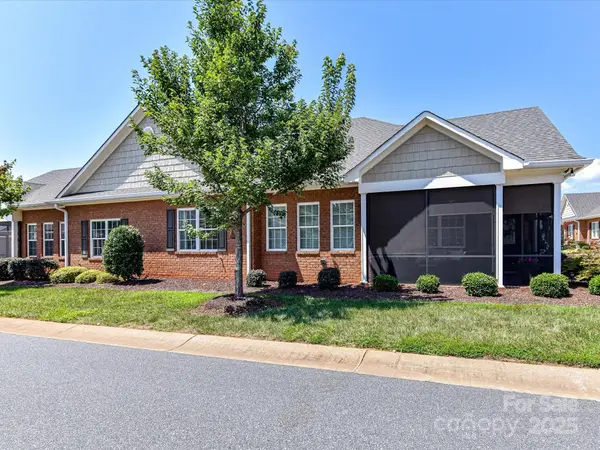 $429,500Coming Soon3 beds 3 baths
$429,500Coming Soon3 beds 3 baths8360 Ulster Court, Denver, NC 28037
MLS# 4292559Listed by: KELLER WILLIAMS LAKE NORMAN - New
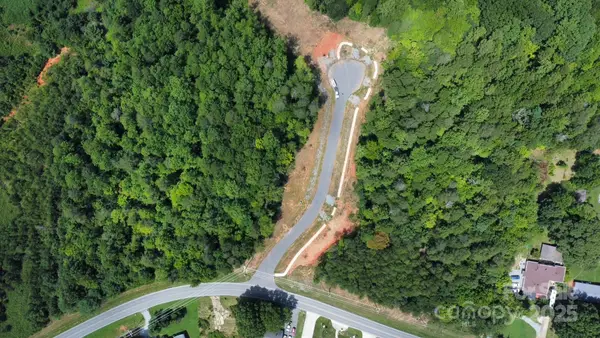 $189,000Active1.75 Acres
$189,000Active1.75 Acres0 Enchanted Way #4, Denver, NC 28037
MLS# 4292681Listed by: FK AND ASSOCIATES REAL ESTATE FIRM - New
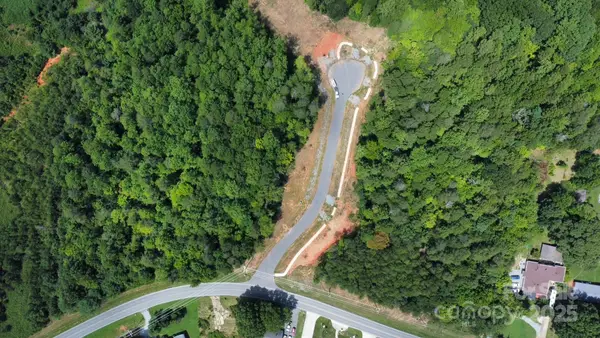 $250,000Active1.65 Acres
$250,000Active1.65 Acres0 Enchanted Way #5, Denver, NC 28037
MLS# 4292689Listed by: FK AND ASSOCIATES REAL ESTATE FIRM - New
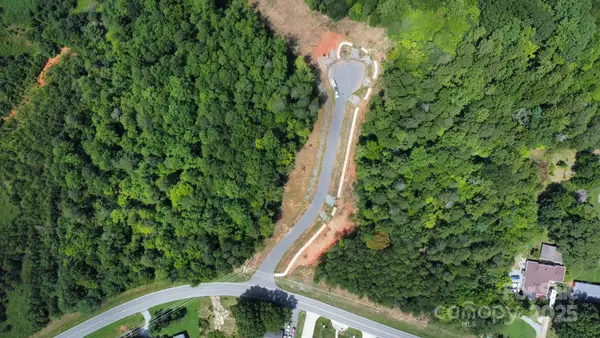 $189,000Active0.76 Acres
$189,000Active0.76 Acres0 Enchanted Way #1, Denver, NC 28037
MLS# 4290593Listed by: FK AND ASSOCIATES REAL ESTATE FIRM - New
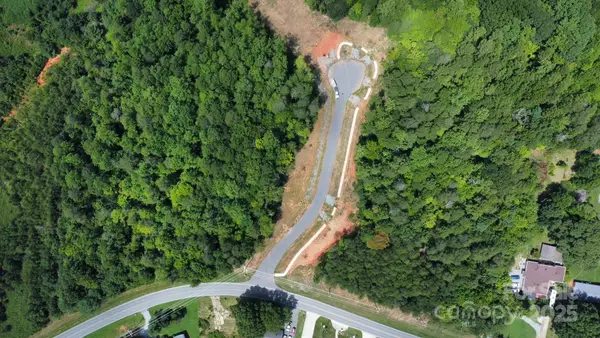 $189,000Active0.87 Acres
$189,000Active0.87 Acres0 Enchanted Way #2, Denver, NC 28037
MLS# 4292633Listed by: FK AND ASSOCIATES REAL ESTATE FIRM - New
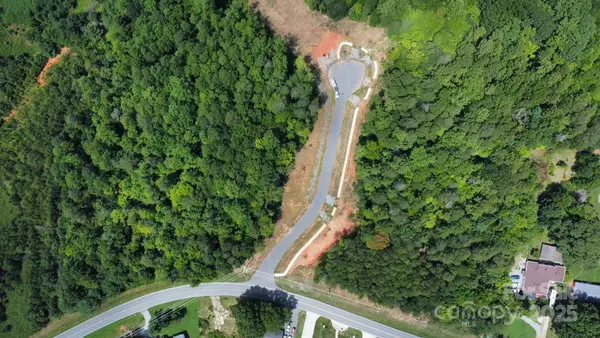 $189,000Active0.94 Acres
$189,000Active0.94 Acres0 Enchanted Way #3, Denver, NC 28037
MLS# 4292640Listed by: FK AND ASSOCIATES REAL ESTATE FIRM  $624,950Active3 beds 2 baths1,990 sq. ft.
$624,950Active3 beds 2 baths1,990 sq. ft.#97 Silver Trace Lane, Denver, NC 28037
MLS# 4216596Listed by: ELLEBEE REALTY AND ASSOCIATES $639,950Active3 beds 2 baths1,990 sq. ft.
$639,950Active3 beds 2 baths1,990 sq. ft.#92 Silver Trace Lane, Denver, NC 28037
MLS# 4222483Listed by: ELLEBEE REALTY AND ASSOCIATES- New
 $519,000Active2 beds 2 baths1,575 sq. ft.
$519,000Active2 beds 2 baths1,575 sq. ft.6160 Pier Drive, Denver, NC 28037
MLS# 4290612Listed by: SOUTHERN HOMES OF THE CAROLINAS, INC - New
 $132,900Active2 beds 2 baths924 sq. ft.
$132,900Active2 beds 2 baths924 sq. ft.6504 Denver Heights Circle, Denver, NC 28037
MLS# 4291596Listed by: ESPIN REALTY
