7988 Golf Course Drive N, Denver, NC 28037
Local realty services provided by:ERA Live Moore
Listed by:cj floyd
Office:re/max crossroads
MLS#:4269916
Source:CH
Price summary
- Price:$599,000
- Price per sq. ft.:$260.77
About this home
Step into this truly impeccably maintained Westport home and you won't want to leave. The landscaping speaks for itself upon first glance. A welcoming entryway with dining and office/flex space prepares you for what's in store throughout this one-level house fit for a magazine. Spacious living areas with high ceilings and custom wood floors. Kitchen is ready for entertaining with stainless appliances, ample counter space, pantry and breakfast area. Split-bedroom plan tucks the primary suite into its own enclave featuring a huge closet, spa-like bath and private exit to the backyard. Laundry room with cabinets- not a washer/dryer cramped in a closet! Fenced backyard is a relaxation retreat with expansive deck, carpet-like grass, shade trees and storage building. Oversized garage with upper/side storage space, partially encapsulated crawlspace, HVAC with UV-filter and too many other features to list. No component goes unchecked in this residence; most everything is serviced annually!
Contact an agent
Home facts
- Year built:2005
- Listing ID #:4269916
- Updated:September 28, 2025 at 01:16 PM
Rooms and interior
- Bedrooms:4
- Total bathrooms:3
- Full bathrooms:2
- Half bathrooms:1
- Living area:2,297 sq. ft.
Structure and exterior
- Roof:Shingle
- Year built:2005
- Building area:2,297 sq. ft.
- Lot area:0.79 Acres
Schools
- High school:North Lincoln
- Elementary school:St. James
Utilities
- Water:County Water
- Sewer:County Sewer
Finances and disclosures
- Price:$599,000
- Price per sq. ft.:$260.77
New listings near 7988 Golf Course Drive N
- New
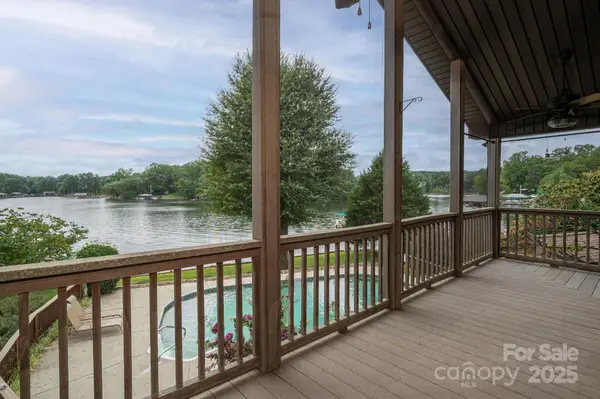 $1,290,000Active3 beds 4 baths3,659 sq. ft.
$1,290,000Active3 beds 4 baths3,659 sq. ft.7424 Windy Pine Circle, Denver, NC 28037
MLS# 4306658Listed by: RE/MAX LIFESTYLE - Coming Soon
 $417,990Coming Soon3 beds 3 baths
$417,990Coming Soon3 beds 3 baths11011 Emerson Landing Drive, Denver, NC 28037
MLS# 4307126Listed by: NVR HOMES, INC./RYAN HOMES - Coming Soon
 $379,990Coming Soon3 beds 3 baths
$379,990Coming Soon3 beds 3 baths11015 Emerson Landing Drive, Denver, NC 28037
MLS# 4307127Listed by: NVR HOMES, INC./RYAN HOMES - Coming Soon
 $389,990Coming Soon3 beds 3 baths
$389,990Coming Soon3 beds 3 baths11034 Emerson Landing Drive, Denver, NC 28037
MLS# 4307129Listed by: NVR HOMES, INC./RYAN HOMES - Coming Soon
 $374,990Coming Soon3 beds 3 baths
$374,990Coming Soon3 beds 3 baths11038 Emerson Landing Drive, Denver, NC 28037
MLS# 4307130Listed by: NVR HOMES, INC./RYAN HOMES - New
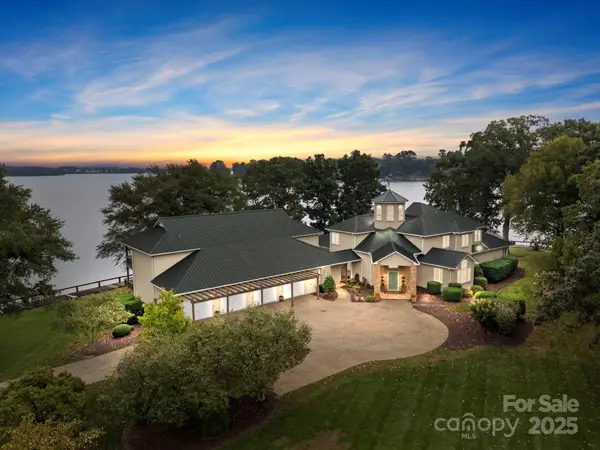 $15,000,000Active11 beds 12 baths5,162 sq. ft.
$15,000,000Active11 beds 12 baths5,162 sq. ft.1890 Yacht Club Drive, Denver, NC 28037
MLS# 4305437Listed by: HOWARD HANNA ALLEN TATE LAKE NORMAN - New
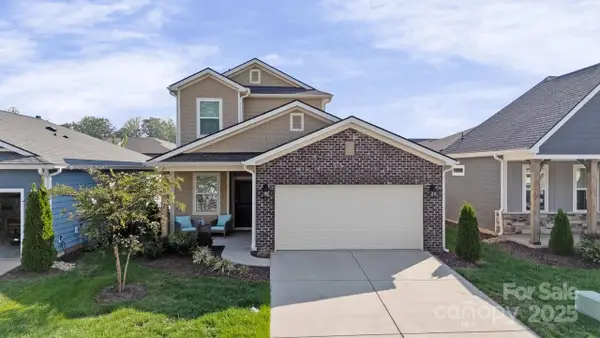 $625,000Active3 beds 3 baths2,154 sq. ft.
$625,000Active3 beds 3 baths2,154 sq. ft.6096 Pier Drive, Denver, NC 28037
MLS# 4302008Listed by: SOUTHERN HOMES OF THE CAROLINAS, INC - New
 $598,013Active3 beds 2 baths1,865 sq. ft.
$598,013Active3 beds 2 baths1,865 sq. ft.495 Bowline Drive, Denver, NC 28037
MLS# 4302974Listed by: SOUTHERN HOMES OF THE CAROLINAS, INC - New
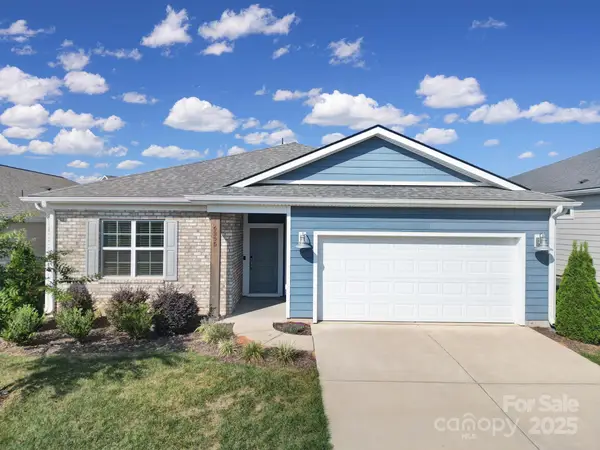 $650,000Active3 beds 2 baths1,885 sq. ft.
$650,000Active3 beds 2 baths1,885 sq. ft.6255 Scuttle Lane #1104, Denver, NC 28037
MLS# 4304274Listed by: REDFIN CORPORATION - New
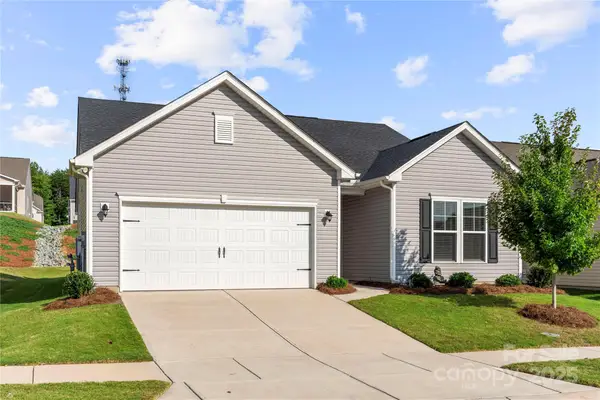 $385,000Active3 beds 2 baths1,582 sq. ft.
$385,000Active3 beds 2 baths1,582 sq. ft.7184 Indigo Way, Denver, NC 28037
MLS# 4306291Listed by: CAROLINA HOMES CONNECTION, LLC
