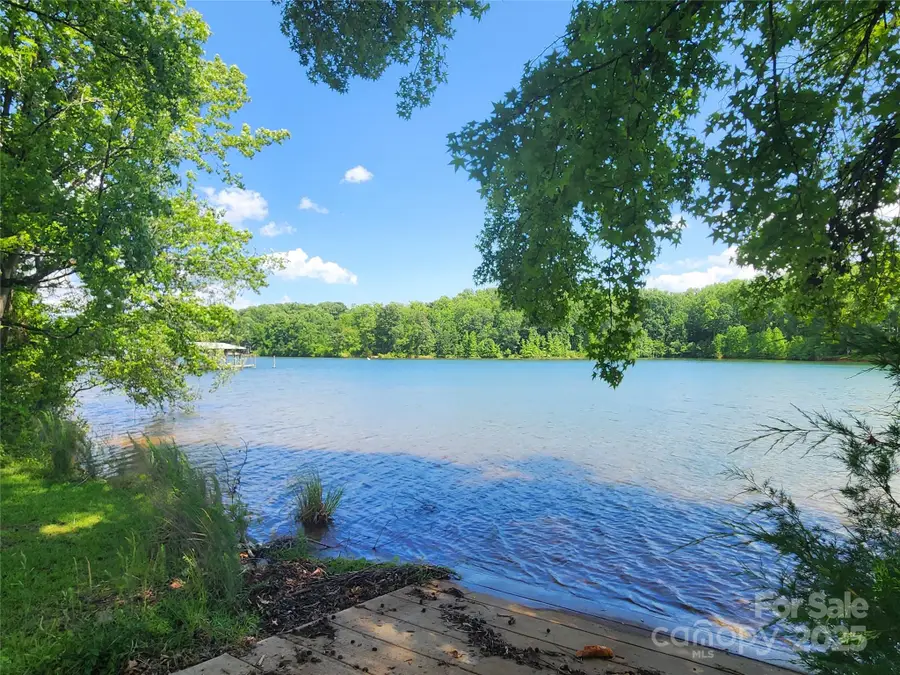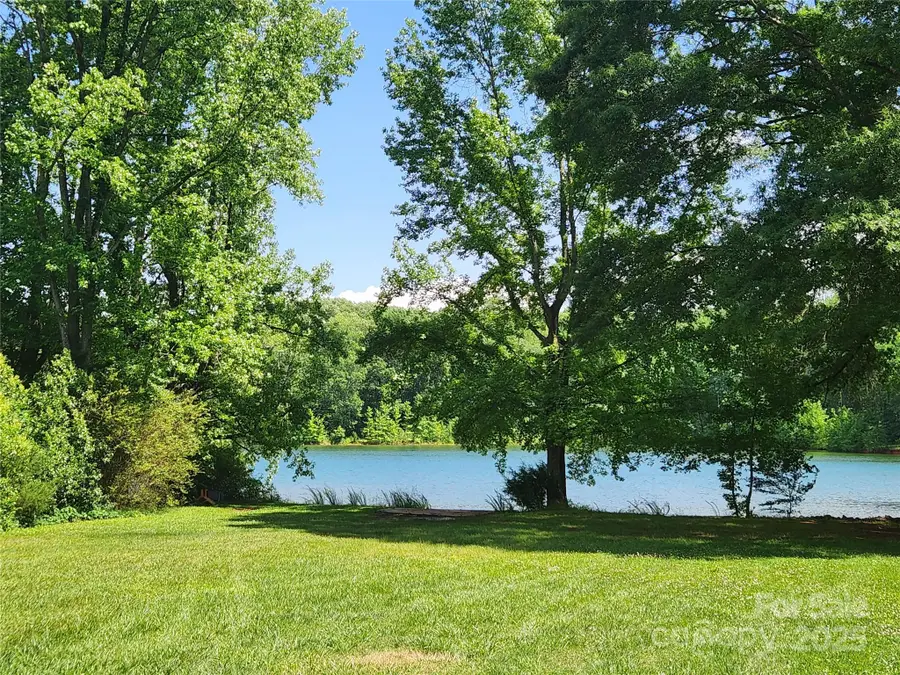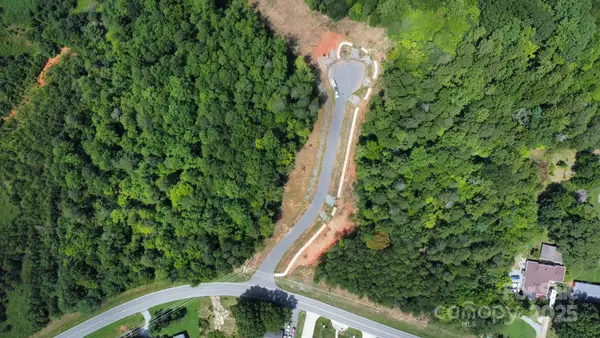8078 Blackwood Road, Denver, NC 28037
Local realty services provided by:ERA Sunburst Realty



Listed by:david henderson
Office:southern homes of the carolinas, inc
MLS#:4214695
Source:CH
Price summary
- Price:$650,000
- Price per sq. ft.:$244.73
About this home
NO HOA, New Construction, LKN Views, Community Lake Access w/ramp, WHY WAIT. Charleston style front porch perfect for relaxing & enjoying your favorite beverage. Step inside to discover an open concept layout seamlessly connecting the kitchen, casual dining, office/den flex space & great room adorned with a cozy stone gas log fireplace. Kitchen highlights include: quartz countertops, tile backsplash, KitchenAid dishwasher & 36" gas range, spacious island w/built in microwave, additional seating and a walk in pantry. Crown molding & LVP floors extend throughout the main level adding warmth & elegance. Owner's suite offers a dual sink vanity w/ample storage, tiled walk in shower & closet. Upper level porch access w/great views & an amazing entertaining area plus 3 bedrooms w/adjoining baths (one is ensuite) This home offers a perfect blend of small-town charm & modern conveniences. Don't miss the opportunity to make this your new LKN address
Contact an agent
Home facts
- Year built:2025
- Listing Id #:4214695
- Updated:August 15, 2025 at 01:14 PM
Rooms and interior
- Bedrooms:4
- Total bathrooms:4
- Full bathrooms:3
- Half bathrooms:1
- Living area:2,656 sq. ft.
Heating and cooling
- Cooling:Heat Pump
- Heating:Heat Pump
Structure and exterior
- Year built:2025
- Building area:2,656 sq. ft.
- Lot area:0.46 Acres
Schools
- High school:East Lincoln
- Elementary school:Catawba Springs
Utilities
- Water:Well
- Sewer:County Sewer
Finances and disclosures
- Price:$650,000
- Price per sq. ft.:$244.73
New listings near 8078 Blackwood Road
 $624,950Active3 beds 2 baths1,990 sq. ft.
$624,950Active3 beds 2 baths1,990 sq. ft.#97 Silver Trace Lane, Denver, NC 28037
MLS# 4216596Listed by: ELLEBEE REALTY AND ASSOCIATES $639,950Active3 beds 2 baths1,990 sq. ft.
$639,950Active3 beds 2 baths1,990 sq. ft.#92 Silver Trace Lane, Denver, NC 28037
MLS# 4222483Listed by: ELLEBEE REALTY AND ASSOCIATES- New
 $519,000Active2 beds 2 baths1,575 sq. ft.
$519,000Active2 beds 2 baths1,575 sq. ft.6160 Pier Drive, Denver, NC 28037
MLS# 4290612Listed by: SOUTHERN HOMES OF THE CAROLINAS, INC - New
 $132,900Active2 beds 2 baths924 sq. ft.
$132,900Active2 beds 2 baths924 sq. ft.6504 Denver Heights Circle, Denver, NC 28037
MLS# 4291596Listed by: ESPIN REALTY - New
 $798,000Active4 beds 3 baths2,755 sq. ft.
$798,000Active4 beds 3 baths2,755 sq. ft.2611 Ranger Island Road #5, Denver, NC 28037
MLS# 4290507Listed by: SOUTHERN HOMES OF THE CAROLINAS, INC - New
 $589,000Active5 beds 4 baths3,519 sq. ft.
$589,000Active5 beds 4 baths3,519 sq. ft.7178 Sylvan Retreat Drive, Denver, NC 28037
MLS# 4291180Listed by: DR HORTON INC - New
 $189,000Active12.4 Acres
$189,000Active12.4 Acres0 Enchanted Way #1-11, Denver, NC 28037
MLS# 4290593Listed by: FK AND ASSOCIATES REAL ESTATE FIRM - New
 $380,000Active3 beds 2 baths1,474 sq. ft.
$380,000Active3 beds 2 baths1,474 sq. ft.7593 Red Robin Trail, Denver, NC 28037
MLS# 4285407Listed by: KELLER WILLIAMS SOUTH PARK - Open Sat, 11am to 1pmNew
 $430,000Active3 beds 2 baths1,591 sq. ft.
$430,000Active3 beds 2 baths1,591 sq. ft.4165 Canopy Creek Drive #68, Denver, NC 28037
MLS# 4290608Listed by: ALLEN TATE MOORESVILLE/LAKE NORMAN - New
 $825,000Active4 beds 3 baths3,599 sq. ft.
$825,000Active4 beds 3 baths3,599 sq. ft.1428 Spring Ridge Lane, Denver, NC 28037
MLS# 4289194Listed by: EXP REALTY LLC MOORESVILLE
