8146 Viscount Court, Denver, NC 28037
Local realty services provided by:ERA Live Moore
Listed by: kathy timmons
Office: real broker llc. belmont
MLS#:4232658
Source:CH
8146 Viscount Court,Denver, NC 28037
$399,900
- 2 Beds
- 2 Baths
- 1,740 sq. ft.
- Townhouse
- Active
Price summary
- Price:$399,900
- Price per sq. ft.:$229.83
- Monthly HOA dues:$255
About this home
Welcome to your dream home! Nestled in a serene and friendly adult community near the scenic shores of Lake Norman. Whether you're seeking a peaceful retreat or an active lifestyle, this home checks all the boxes. Step into a light-filled sunroom that’s perfect for relaxing with your morning coffee or curling up with a good book. Just off the sunroom, you’ll find a screened-in porch, ideal for enjoying the fresh air. This thoughtfully designed townhome features an open-concept floor plan that flows seamlessly from the living area to the dining room and kitchen. The kitchen boasts ample cabinet space, modern appliances, and a convenient layout that makes preparing meals a breeze. Includes a walk-in attic storage area. Tucked away from the main road, this home offers added privacy and peace. The garage is accessed via a shared, private drive used only by neighboring homes—ideal for those who value quiet, low-traffic surroundings.
Contact an agent
Home facts
- Year built:2017
- Listing ID #:4232658
- Updated:December 17, 2025 at 09:58 PM
Rooms and interior
- Bedrooms:2
- Total bathrooms:2
- Full bathrooms:2
- Living area:1,740 sq. ft.
Heating and cooling
- Cooling:Central Air, Heat Pump
- Heating:Heat Pump
Structure and exterior
- Roof:Composition
- Year built:2017
- Building area:1,740 sq. ft.
- Lot area:0.06 Acres
Schools
- High school:East Lincoln
- Elementary school:St. James
Utilities
- Sewer:Public Sewer
Finances and disclosures
- Price:$399,900
- Price per sq. ft.:$229.83
New listings near 8146 Viscount Court
- Coming Soon
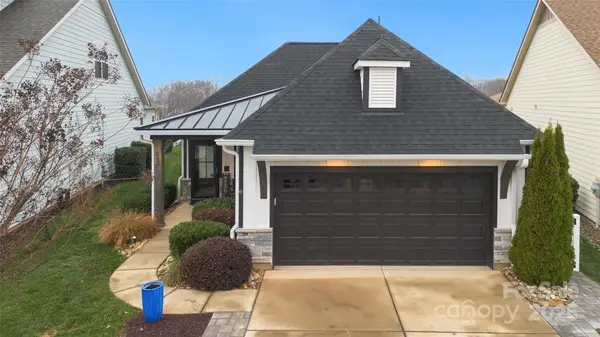 $499,000Coming Soon2 beds 2 baths
$499,000Coming Soon2 beds 2 baths6297 Raven Rock Drive, Denver, NC 28037
MLS# 4330366Listed by: WHITE STAG REALTY NC LLC - New
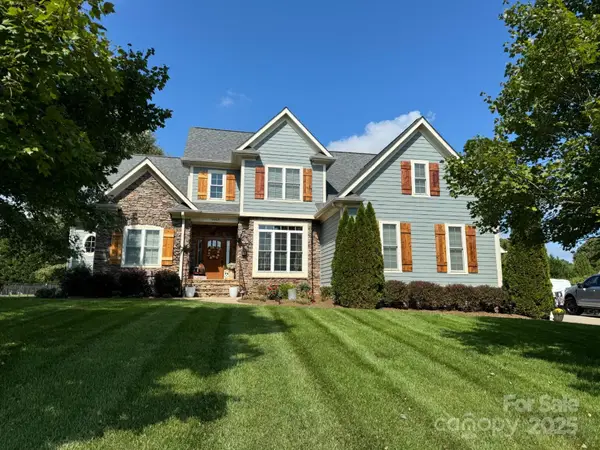 $698,000Active4 beds 4 baths2,997 sq. ft.
$698,000Active4 beds 4 baths2,997 sq. ft.6065 Willow Farm Drive E, Denver, NC 28037
MLS# 4329469Listed by: KEAN PROPERTY GROUP LLC - New
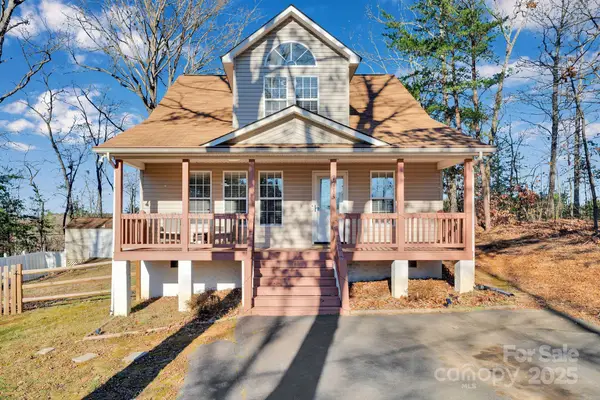 $350,000Active3 beds 2 baths1,502 sq. ft.
$350,000Active3 beds 2 baths1,502 sq. ft.7713 Red Robin Trail, Denver, NC 28037
MLS# 4328338Listed by: EXP REALTY LLC MOORESVILLE - New
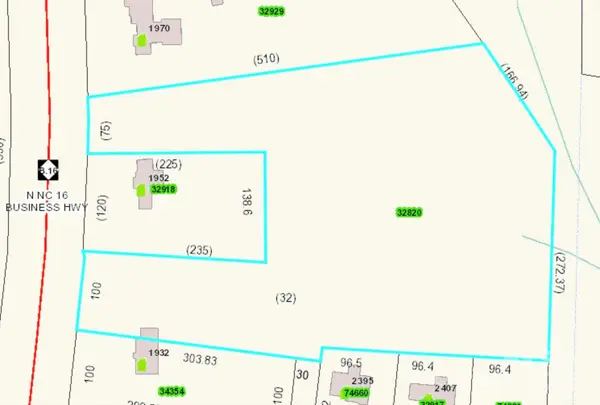 $499,900Active4.24 Acres
$499,900Active4.24 Acres00 N Nc 16 Business Highway, Denver, NC 28037
MLS# 4329887Listed by: LAKE NORMAN REALTY, INC. - New
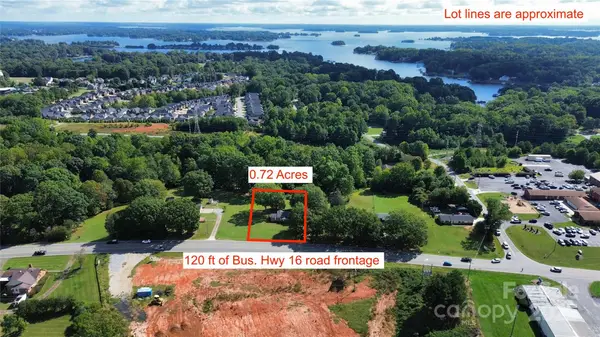 $425,000Active0.51 Acres
$425,000Active0.51 Acres1952 N Nc 16 Business Highway, Denver, NC 28037
MLS# 4329879Listed by: LAKE NORMAN REALTY, INC. - New
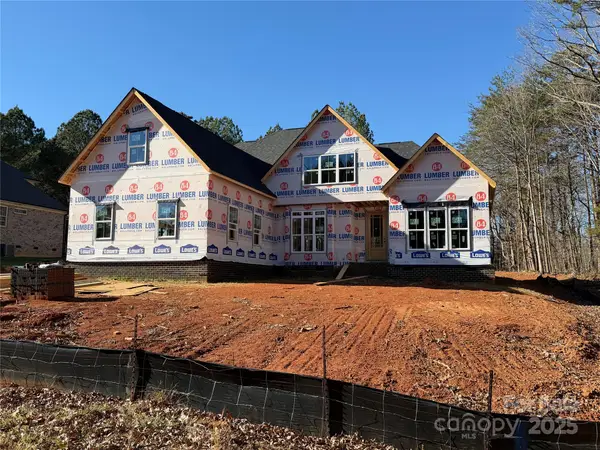 $800,000Active3 beds 3 baths3,019 sq. ft.
$800,000Active3 beds 3 baths3,019 sq. ft.6051 Tipperary Drive, Denver, NC 28037
MLS# 4328949Listed by: TERRA VISTA REALTY - New
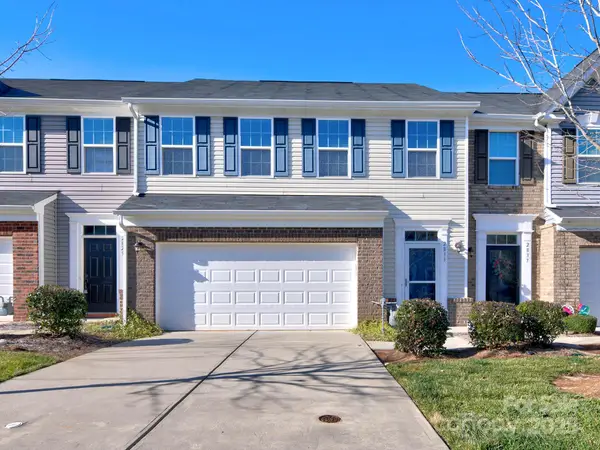 $359,900Active3 beds 3 baths1,849 sq. ft.
$359,900Active3 beds 3 baths1,849 sq. ft.2833 Sand Cove Court, Denver, NC 28037
MLS# 4329173Listed by: SOUTHERN HOMES OF THE CAROLINAS, INC - New
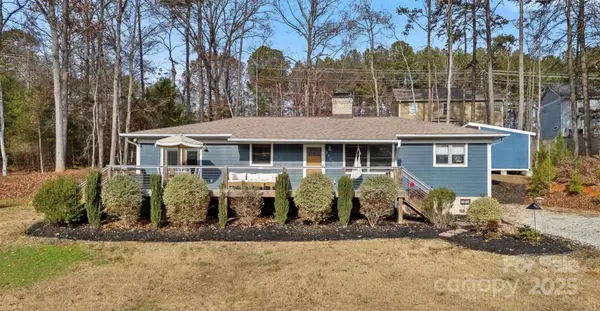 $329,900Active3 beds 2 baths1,224 sq. ft.
$329,900Active3 beds 2 baths1,224 sq. ft.7501 Carolyn Street, Denver, NC 28037
MLS# 4329110Listed by: COLDWELL BANKER REALTY - Coming Soon
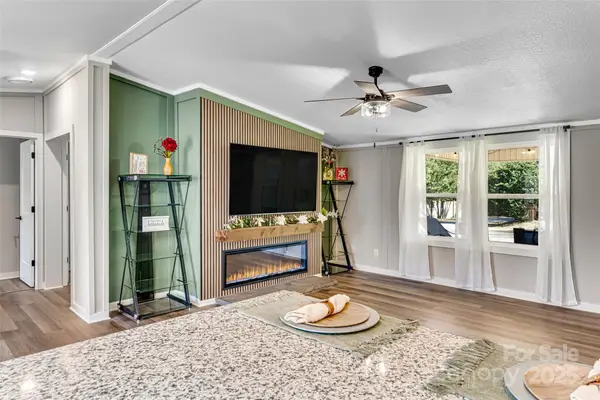 $299,000Coming Soon3 beds 2 baths
$299,000Coming Soon3 beds 2 baths4881 Grassy Creek Road, Denver, NC 28037
MLS# 4328074Listed by: EXP REALTY LLC MOORESVILLE - Open Sat, 9am to 12pmNew
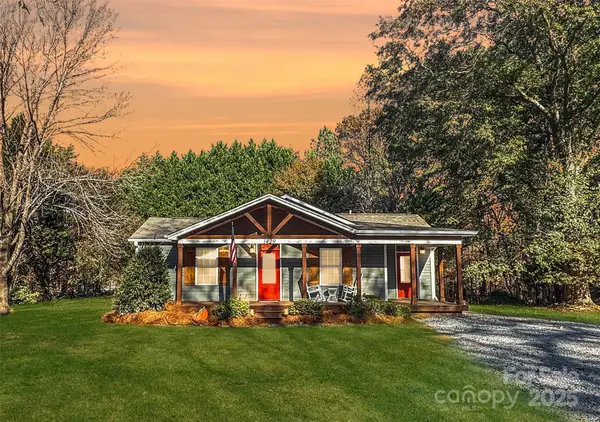 $329,000Active2 beds 1 baths1,068 sq. ft.
$329,000Active2 beds 1 baths1,068 sq. ft.1429 Beth Haven Church Road, Denver, NC 28037
MLS# 4308621Listed by: KELLER WILLIAMS ADVANTAGE
