8813 Graham Road, Denver, NC 28037
Local realty services provided by:ERA Live Moore
Listed by:marty mccarthy
Office:lake norman realty, inc.
MLS#:4238880
Source:CH
Price summary
- Price:$2,990,000
- Price per sq. ft.:$702.87
About this home
Experience luxury living at this stunning Cape Cod-style new construction home on the western shores of Lake Norman! Set on 0.47 acres w/ 100 ft of prime shoreline this property provides spectacular views of both sunrises & sunsets. The light gray cedar shake siding & grand wood front door create a timeless & inviting exterior. Inside the home boasts 4 bedrooms 4.5 baths & an open-concept design w/ vaulted ceilings & panoramic water views. Floor to ceiling windows flood the home w/ natural light highlighting the elegant white oak hardwood floors brushed brass hardware & gourmet kitchen w/ quartz countertops & GE Luxury series appliances. The luxurious primary suite on the main floor includes vaulted ceilings w/ shiplap detailing & a marble bath w/ dual sinks & closets. The walk-out basement featutes a second kitchen, fireplace, home theater, & flex space for a wine cellar, gym, or office. Outdoors enjoy an 18x16 pool & spa, putting green & 2 gas fireplaces for ultimate relaxation!
Contact an agent
Home facts
- Year built:2025
- Listing ID #:4238880
- Updated:October 10, 2025 at 05:16 PM
Rooms and interior
- Bedrooms:4
- Total bathrooms:5
- Full bathrooms:4
- Half bathrooms:1
- Living area:4,254 sq. ft.
Heating and cooling
- Cooling:Central Air
Structure and exterior
- Roof:Shingle
- Year built:2025
- Building area:4,254 sq. ft.
- Lot area:0.47 Acres
Schools
- High school:East Lincoln
- Elementary school:St. James
Utilities
- Water:County Water
- Sewer:County Sewer
Finances and disclosures
- Price:$2,990,000
- Price per sq. ft.:$702.87
New listings near 8813 Graham Road
- New
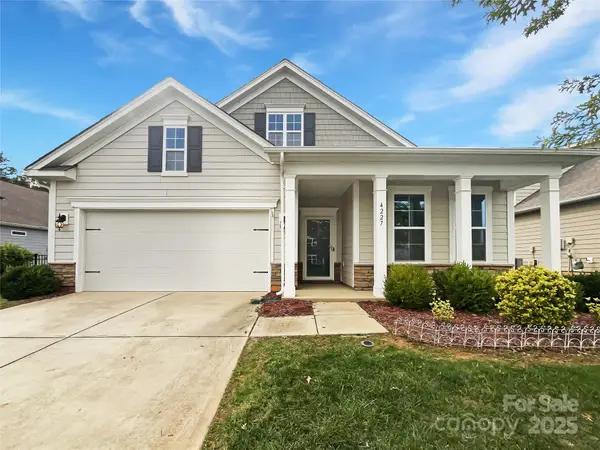 $440,000Active3 beds 2 baths2,403 sq. ft.
$440,000Active3 beds 2 baths2,403 sq. ft.4227 Legacy Drive, Denver, NC 28037
MLS# 4311718Listed by: OPENDOOR BROKERAGE LLC - New
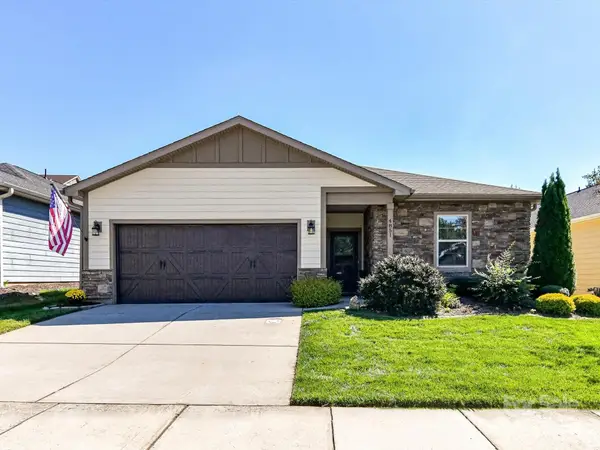 $675,000Active3 beds 2 baths1,904 sq. ft.
$675,000Active3 beds 2 baths1,904 sq. ft.4851 Looking Glass Trail, Denver, NC 28037
MLS# 4309808Listed by: SOUTHERN HOMES OF THE CAROLINAS, INC - Coming Soon
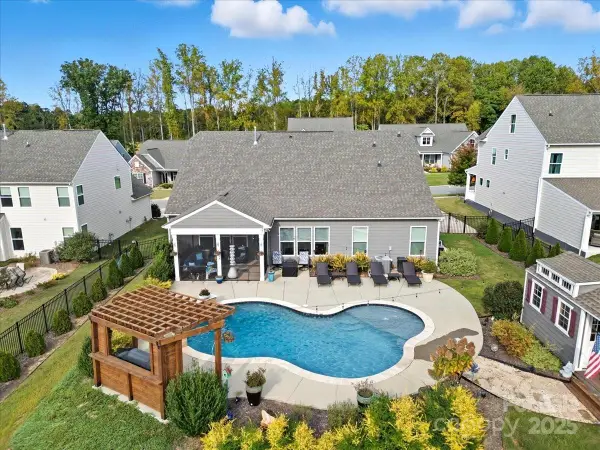 $725,000Coming Soon4 beds 4 baths
$725,000Coming Soon4 beds 4 baths5333 Pembrey Drive, Denver, NC 28037
MLS# 4311213Listed by: COMPASS - New
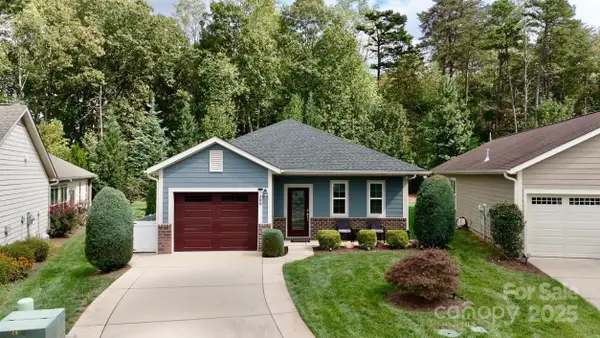 $424,600Active2 beds 2 baths1,426 sq. ft.
$424,600Active2 beds 2 baths1,426 sq. ft.188 Flat Rock Drive, Denver, NC 28037
MLS# 4310192Listed by: SOUTHERN HOMES OF THE CAROLINAS, INC - New
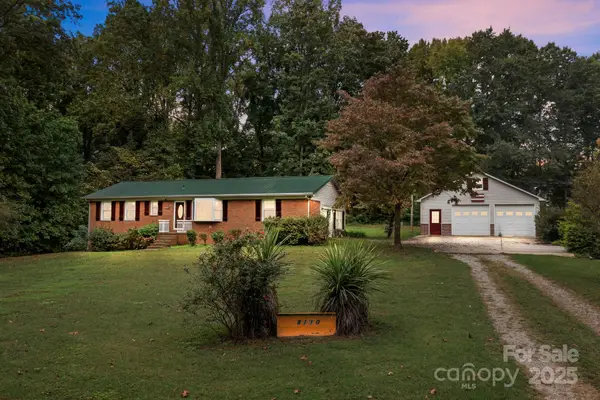 $475,000Active3 beds 2 baths1,677 sq. ft.
$475,000Active3 beds 2 baths1,677 sq. ft.8110 Squirrel Hill Lane, Denver, NC 28037
MLS# 4310949Listed by: HOWARD HANNA ALLEN TATE MOORESVILLE/LKN - Coming Soon
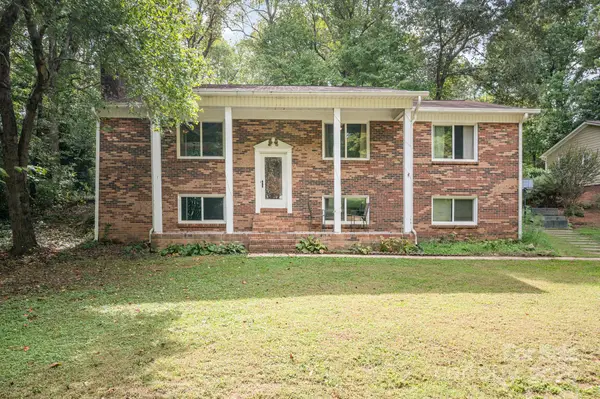 $400,000Coming Soon3 beds 2 baths
$400,000Coming Soon3 beds 2 baths1959 Rock Springs Circle, Denver, NC 28037
MLS# 4311454Listed by: MARK SPAIN REAL ESTATE - Coming Soon
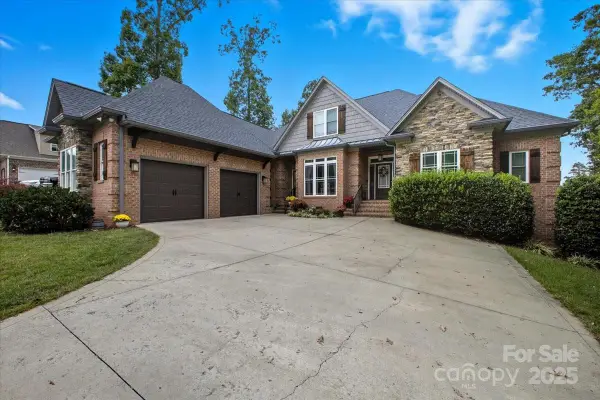 $650,000Coming Soon5 beds 4 baths
$650,000Coming Soon5 beds 4 baths7511 Pine Glade Drive, Denver, NC 28037
MLS# 4311131Listed by: COMPASS - New
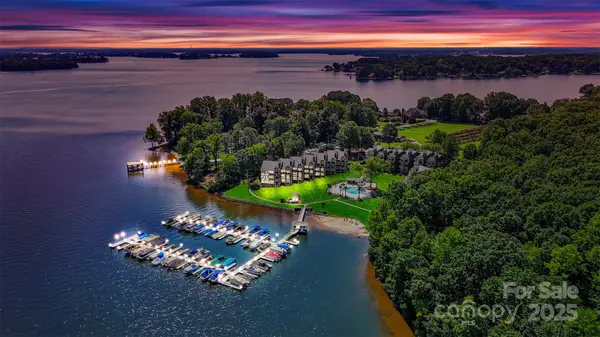 $449,500Active2 beds 2 baths806 sq. ft.
$449,500Active2 beds 2 baths806 sq. ft.2121 Regatta Lane #209, Denver, NC 28037
MLS# 4310448Listed by: SELLSTATE CHOICE REALTY - Open Sat, 12 to 3pmNew
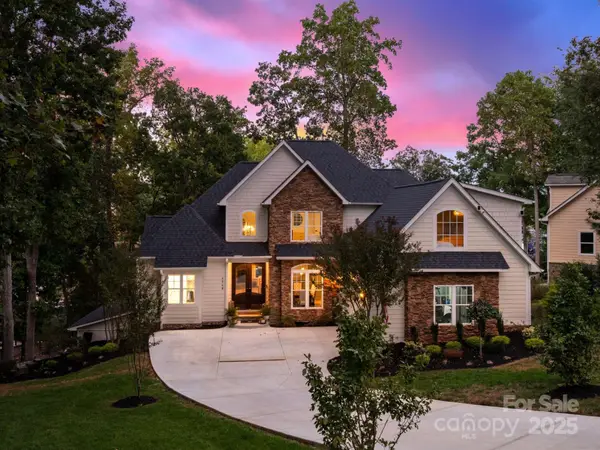 $2,650,000Active3 beds 4 baths4,654 sq. ft.
$2,650,000Active3 beds 4 baths4,654 sq. ft.4548 Stonesthrow Drive, Denver, NC 28037
MLS# 4310714Listed by: CORCORAN HM PROPERTIES - Coming Soon
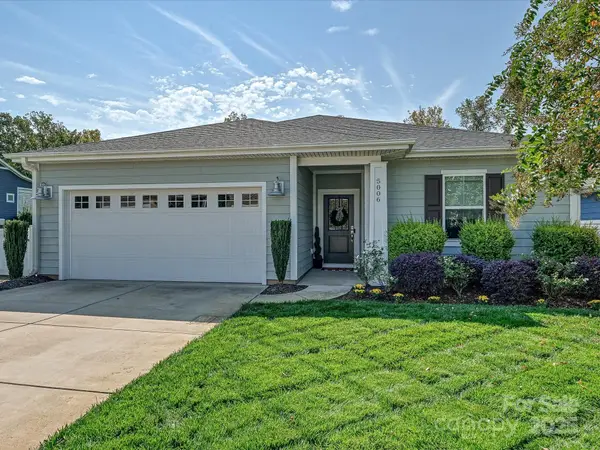 $615,000Coming Soon3 beds 2 baths
$615,000Coming Soon3 beds 2 baths5006 Looking Glass Trail, Denver, NC 28037
MLS# 4310818Listed by: HELEN ADAMS REALTY
