224 Oak Hill Drive, Dunn, NC 28334
Local realty services provided by:ERA Strother Real Estate
224 Oak Hill Drive,Dunn, NC 28334
$365,000
- 3 Beds
- 5 Baths
- 2,742 sq. ft.
- Single family
- Pending
Listed by: welcome home team powered by keller williams realty
Office: keller williams realty (fayetteville)
MLS#:750178
Source:NC_FRAR
Price summary
- Price:$365,000
- Price per sq. ft.:$133.11
About this home
Set on just over an acre, this spacious home offers more than 2,700 square feet of flexible living space designed for comfort and everyday functionality. Inside, a welcoming living room with a fireplace creates a cozy centerpiece, flowing easily into both a formal dining room for gatherings and a bright kitchen with a breakfast area ideal for casual mornings.
The primary suite on the main floor is thoughtfully designed with a garden tub, walk-in shower, and dual vanities, including a seated vanity area that makes daily routines effortless. Upstairs, you’ll find another bedroom with its own full bath and walk-in shower, creating an excellent option for guests or a secondary primary suite. Down the hall, a bonus room with a closet and half bath offers even more versatility—perfect for a home office, hobby room, or media space.
Though permitted for three bedrooms, the home includes four functional bedrooms plus the bonus room, giving you all the flexibility you need. Step outside to enjoy a screened-in patio overlooking the private backyard, complete with a storage shed that connects to a chicken coop—a unique feature that adds a touch of rural charm.
Blending space, comfort, and thoughtful details throughout, this home is ready to fit your lifestyle—inside and out. Welcome Home! AGENTS-not a member of MLS? Call Showing Time for access/disclosures.
Contact an agent
Home facts
- Year built:2003
- Listing ID #:750178
- Added:49 day(s) ago
- Updated:December 30, 2025 at 08:52 AM
Rooms and interior
- Bedrooms:3
- Total bathrooms:5
- Full bathrooms:2
- Half bathrooms:3
- Living area:2,742 sq. ft.
Heating and cooling
- Heating:Heat Pump
Structure and exterior
- Year built:2003
- Building area:2,742 sq. ft.
Schools
- High school:Midway High School
- Middle school:Midway Middle School
Utilities
- Water:Public
- Sewer:Septic Tank
Finances and disclosures
- Price:$365,000
- Price per sq. ft.:$133.11
New listings near 224 Oak Hill Drive
- New
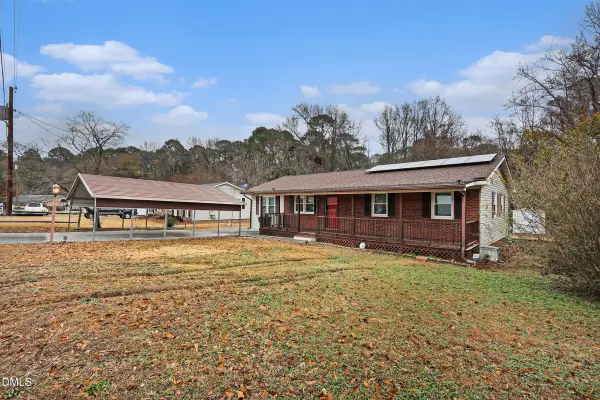 $249,000Active3 beds 1 baths1,220 sq. ft.
$249,000Active3 beds 1 baths1,220 sq. ft.119 Gulf Drive, Dunn, NC 28334
MLS# 10138578Listed by: MARK SPAIN REAL ESTATE 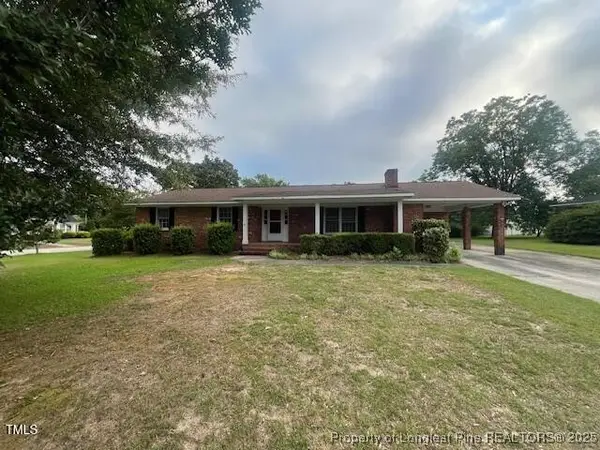 $234,000Active3 beds 2 baths1,615 sq. ft.
$234,000Active3 beds 2 baths1,615 sq. ft.1116 Friendly Road, Dunn, NC 28334
MLS# 746362Listed by: RE/MAX SIGNATURE REALTY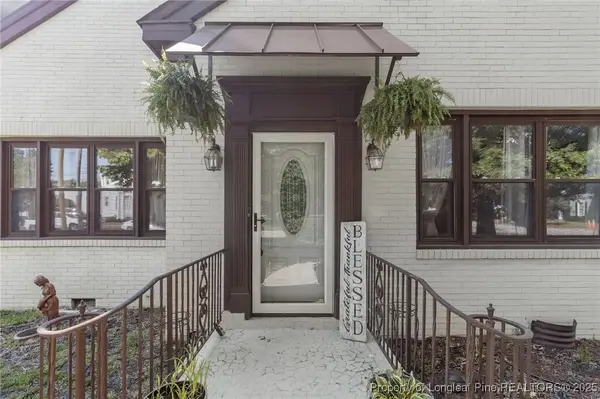 $399,000Active6 beds 3 baths4,956 sq. ft.
$399,000Active6 beds 3 baths4,956 sq. ft.300 S Layton Avenue, Dunn, NC 28334
MLS# 747027Listed by: KELLER WILLIAMS REALTY (FAYETTEVILLE) $399,000Active6 beds 3 baths4,956 sq. ft.
$399,000Active6 beds 3 baths4,956 sq. ft.300 S Layton Avenue, Dunn, NC 28334
MLS# 747027Listed by: KELLER WILLIAMS REALTY (FAYETTEVILLE)- New
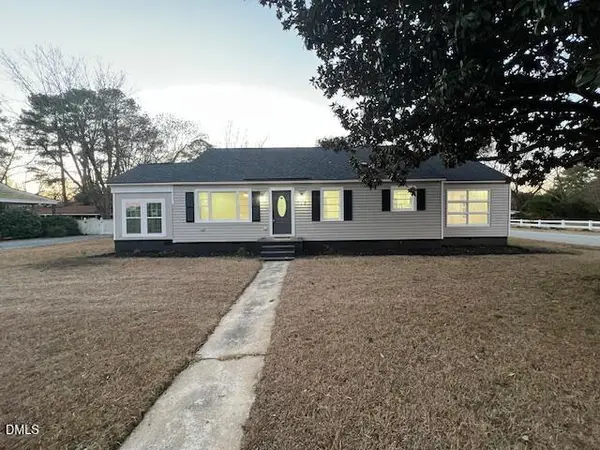 $329,900Active3 beds 2 baths1,708 sq. ft.
$329,900Active3 beds 2 baths1,708 sq. ft.711 Memorial Avenue, Dunn, NC 28334
MLS# 10138120Listed by: RE/MAX SIGNATURE REALTY  $399,000Active6 beds 3 baths4,956 sq. ft.
$399,000Active6 beds 3 baths4,956 sq. ft.300 S Layton Avenue, Dunn, NC 28334
MLS# 747027Listed by: KELLER WILLIAMS REALTY (FAYETTEVILLE) $240,000Active3 beds 2 baths1,239 sq. ft.
$240,000Active3 beds 2 baths1,239 sq. ft.1108 Friendly Road, Dunn, NC 28334
MLS# 10137630Listed by: HOMETOWNE REALTY- Open Sat, 11am to 2pm
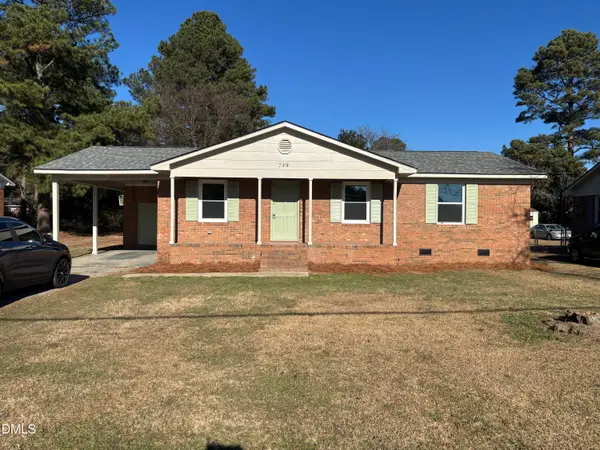 $234,900Active3 beds 2 baths1,138 sq. ft.
$234,900Active3 beds 2 baths1,138 sq. ft.739 Carolina Drive, Dunn, NC 28334
MLS# 10137452Listed by: INTEGRA REALTY  $297,900Active3 beds 2 baths1,689 sq. ft.
$297,900Active3 beds 2 baths1,689 sq. ft.311 Marlowe Drive, Dunn, NC 28334
MLS# 754615Listed by: RE/MAX SIGNATURE REALTY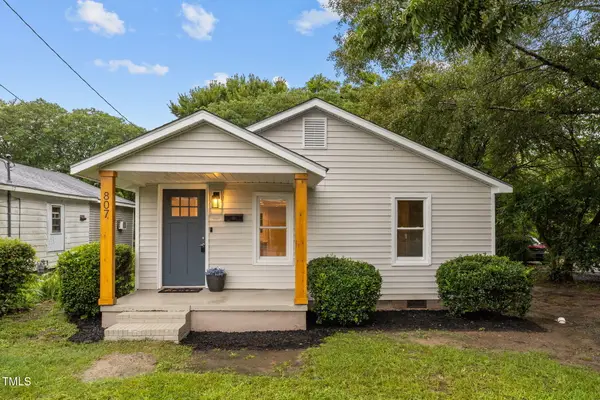 $179,900Active2 beds 1 baths808 sq. ft.
$179,900Active2 beds 1 baths808 sq. ft.807 N Wilson Avenue, Dunn, NC 28334
MLS# 10137230Listed by: ANN MILTON REALTY
