371 Chicora Club Drive, Dunn, NC 28334
Local realty services provided by:ERA Strother Real Estate
371 Chicora Club Drive,Dunn, NC 28334
$699,900
- 3 Beds
- 3 Baths
- 3,062 sq. ft.
- Single family
- Pending
Listed by: larry daughtry
Office: re/max signature realty
MLS#:753044
Source:NC_FRAR
Price summary
- Price:$699,900
- Price per sq. ft.:$228.58
About this home
Golf Course Living at Its Finest!! Located on the number one hole of Chicora Golf Course, this custom brick home backs directly to the fairway for unbeatable views and privacy. Inside, you'll find a stunning family room with an 11ft coffered ceiling and gas log fireplace, a gourmet kitchen with quartz countertops, and built-in cabinetry that adds function and style. The primary suite offers comfort and detail, while a tankless water heater and sealed crawlspace add everyday efficiency. Additional two bedrooms on main floor as well as a study/flex room. Upstairs, you'll find a sizable bonus room, additional storage in the walk-in attic and thoughtful upgrades throughout the home. Step outside to the rear screen porch with a wood-burning fireplace, perfect for evenings overlooking the course. The garage has two car bays and a third golf cart bay. This property delivers high-end finishes, timeless design, and all the comforts of home in one amazing package. 15K in seller paid CC.
Contact an agent
Home facts
- Year built:2016
- Listing ID #:753044
- Added:52 day(s) ago
- Updated:December 30, 2025 at 08:52 AM
Rooms and interior
- Bedrooms:3
- Total bathrooms:3
- Full bathrooms:2
- Half bathrooms:1
- Living area:3,062 sq. ft.
Heating and cooling
- Cooling:Central Air, Electric
- Heating:Electric, Forced Air, Heat Pump
Structure and exterior
- Year built:2016
- Building area:3,062 sq. ft.
- Lot area:0.72 Acres
Schools
- High school:Triton High School
- Middle school:Coats-Erwin Middle School
Utilities
- Water:Public
- Sewer:County Sewer
Finances and disclosures
- Price:$699,900
- Price per sq. ft.:$228.58
New listings near 371 Chicora Club Drive
- New
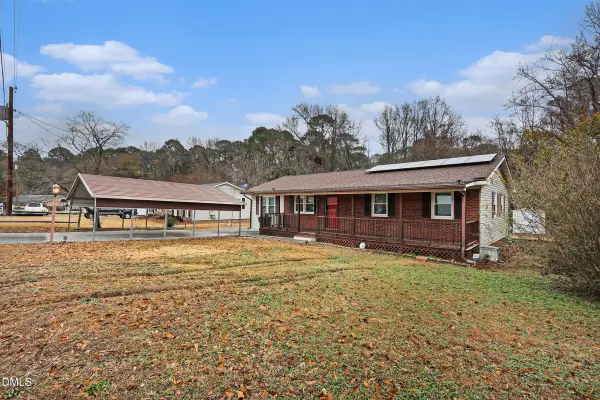 $249,000Active3 beds 1 baths1,220 sq. ft.
$249,000Active3 beds 1 baths1,220 sq. ft.119 Gulf Drive, Dunn, NC 28334
MLS# 10138578Listed by: MARK SPAIN REAL ESTATE 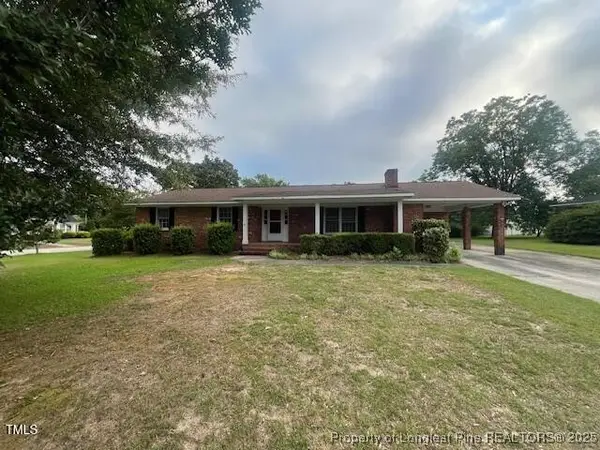 $234,000Active3 beds 2 baths1,615 sq. ft.
$234,000Active3 beds 2 baths1,615 sq. ft.1116 Friendly Road, Dunn, NC 28334
MLS# 746362Listed by: RE/MAX SIGNATURE REALTY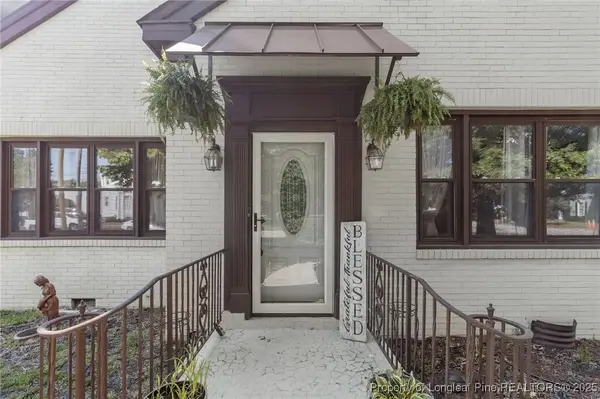 $399,000Active6 beds 3 baths4,956 sq. ft.
$399,000Active6 beds 3 baths4,956 sq. ft.300 S Layton Avenue, Dunn, NC 28334
MLS# 747027Listed by: KELLER WILLIAMS REALTY (FAYETTEVILLE) $399,000Active6 beds 3 baths4,956 sq. ft.
$399,000Active6 beds 3 baths4,956 sq. ft.300 S Layton Avenue, Dunn, NC 28334
MLS# 747027Listed by: KELLER WILLIAMS REALTY (FAYETTEVILLE)- New
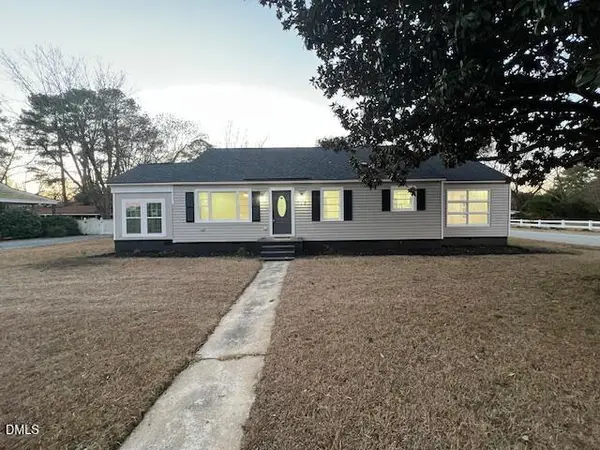 $329,900Active3 beds 2 baths1,708 sq. ft.
$329,900Active3 beds 2 baths1,708 sq. ft.711 Memorial Avenue, Dunn, NC 28334
MLS# 10138120Listed by: RE/MAX SIGNATURE REALTY  $399,000Active6 beds 3 baths4,956 sq. ft.
$399,000Active6 beds 3 baths4,956 sq. ft.300 S Layton Avenue, Dunn, NC 28334
MLS# 747027Listed by: KELLER WILLIAMS REALTY (FAYETTEVILLE) $240,000Active3 beds 2 baths1,239 sq. ft.
$240,000Active3 beds 2 baths1,239 sq. ft.1108 Friendly Road, Dunn, NC 28334
MLS# 10137630Listed by: HOMETOWNE REALTY- Open Sat, 11am to 2pm
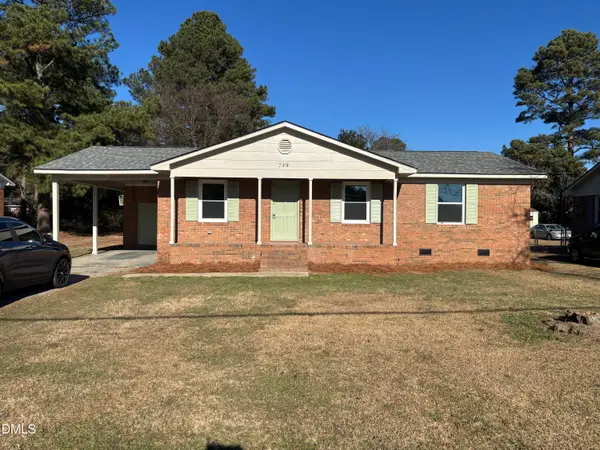 $234,900Active3 beds 2 baths1,138 sq. ft.
$234,900Active3 beds 2 baths1,138 sq. ft.739 Carolina Drive, Dunn, NC 28334
MLS# 10137452Listed by: INTEGRA REALTY  $297,900Active3 beds 2 baths1,689 sq. ft.
$297,900Active3 beds 2 baths1,689 sq. ft.311 Marlowe Drive, Dunn, NC 28334
MLS# 754615Listed by: RE/MAX SIGNATURE REALTY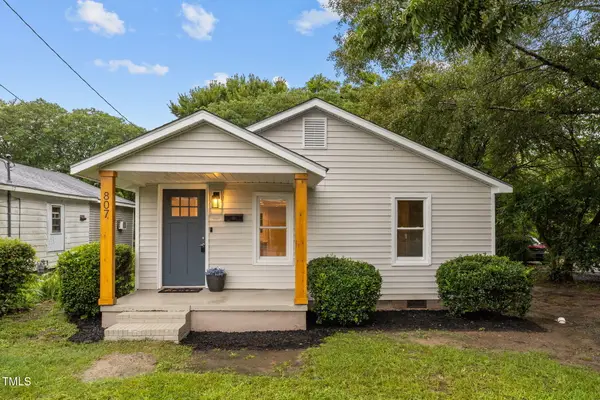 $179,900Active2 beds 1 baths808 sq. ft.
$179,900Active2 beds 1 baths808 sq. ft.807 N Wilson Avenue, Dunn, NC 28334
MLS# 10137230Listed by: ANN MILTON REALTY
