390 Sandy Ridge Road, Dunn, NC 28334
Local realty services provided by:ERA Live Moore
390 Sandy Ridge Road,Dunn, NC 28334
$330,000
- 3 Beds
- 3 Baths
- 1,625 sq. ft.
- Single family
- Active
Listed by: jorge adrian aguilar
Office: mark spain real estate
MLS#:10130701
Source:RD
Price summary
- Price:$330,000
- Price per sq. ft.:$203.08
About this home
5.09% Assumable VA with Roam! Upgraded roof (2022) and a brand-new heat pump (March 2025), this charming 3-bedroom, 2.5-bath home sits on Hole One of Sandy Ridge Country Club—offering stunning golf course views and a peaceful lifestyle. Nestled on a quiet cul-de-sac, the property combines privacy with convenience. Step inside to a spacious family room featuring a cozy gas-log fireplace—perfect for relaxing evenings. The kitchen is both functional and inviting, offering a walk-in pantry and an eat-in dining area. Enjoy the Carolina breeze from the screened porch overlooking the fairway. The primary suite boasts a large walk-in closet and private bath, while the second bedroom includes its own ensuite—ideal for guests or family. Additional highlights include a one-car attached garage and a detached one-car garage, perfect for projects, gatherings, or extra storage. Sandy Ridge Country Club offers more than just golf—residents also enjoy access to a clubhouse and pool, creating the perfect place to live, play, and unwind. Conveniently located just minutes from I-95, Hwy 13, and I-295, in the desirable Midway/Plainview school district, this home delivers comfort, location, and lifestyle. Don't miss your chance to live where you play—schedule your showing today!
Contact an agent
Home facts
- Year built:1990
- Listing ID #:10130701
- Added:48 day(s) ago
- Updated:December 18, 2025 at 04:52 PM
Rooms and interior
- Bedrooms:3
- Total bathrooms:3
- Full bathrooms:2
- Half bathrooms:1
- Living area:1,625 sq. ft.
Heating and cooling
- Cooling:Central Air
- Heating:Heat Pump
Structure and exterior
- Roof:Shingle
- Year built:1990
- Building area:1,625 sq. ft.
- Lot area:0.62 Acres
Schools
- High school:Sampson - Midway
- Middle school:Sampson - Midway
- Elementary school:Sampson - Plainview
Utilities
- Water:Public
- Sewer:Septic Tank
Finances and disclosures
- Price:$330,000
- Price per sq. ft.:$203.08
- Tax amount:$2,194
New listings near 390 Sandy Ridge Road
- New
 $240,000Active3 beds 2 baths1,239 sq. ft.
$240,000Active3 beds 2 baths1,239 sq. ft.1108 Friendly Road, Dunn, NC 28334
MLS# 10137630Listed by: HOMETOWNE REALTY - Coming Soon
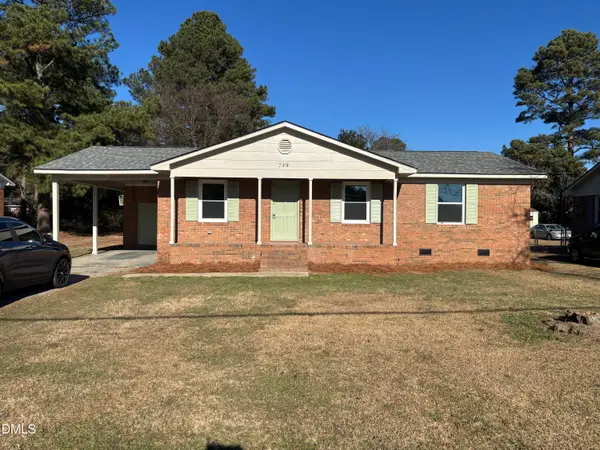 $234,900Coming Soon3 beds 2 baths
$234,900Coming Soon3 beds 2 baths739 Carolina Drive, Dunn, NC 28334
MLS# 10137452Listed by: INTEGRA REALTY - New
 $297,900Active3 beds 2 baths1,689 sq. ft.
$297,900Active3 beds 2 baths1,689 sq. ft.311 Marlowe Drive, Dunn, NC 28334
MLS# 754615Listed by: RE/MAX SIGNATURE REALTY - New
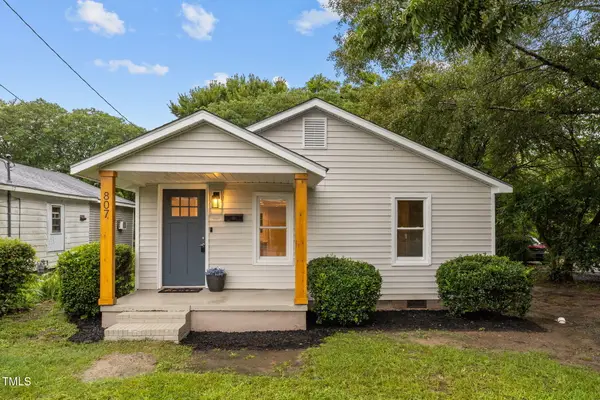 $179,900Active2 beds 1 baths808 sq. ft.
$179,900Active2 beds 1 baths808 sq. ft.807 N Wilson Avenue, Dunn, NC 28334
MLS# 10137230Listed by: ANN MILTON REALTY - New
 $209,900Active3 beds 1 baths1,300 sq. ft.
$209,900Active3 beds 1 baths1,300 sq. ft.604 E Townsend Street, Dunn, NC 28334
MLS# 10136735Listed by: GROW LOCAL REALTY, LLC 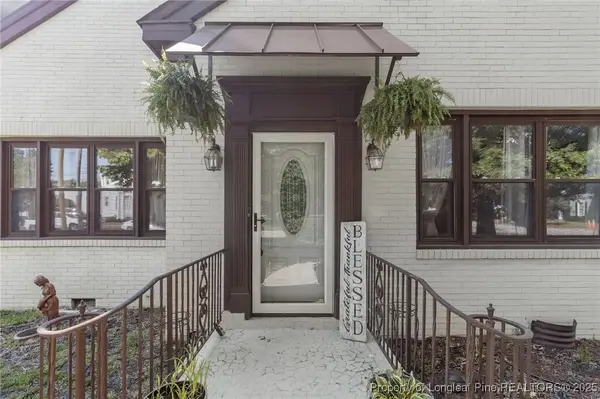 $399,000Active6 beds 3 baths4,956 sq. ft.
$399,000Active6 beds 3 baths4,956 sq. ft.300 S Layton Avenue, Dunn, NC 28334
MLS# 747027Listed by: KELLER WILLIAMS REALTY (FAYETTEVILLE)- New
 $45,000Active0.16 Acres
$45,000Active0.16 Acres311 N Wilson Avenue, Dunn, NC 28334
MLS# 10136467Listed by: HARRIS REALTY & LAND, LLC - New
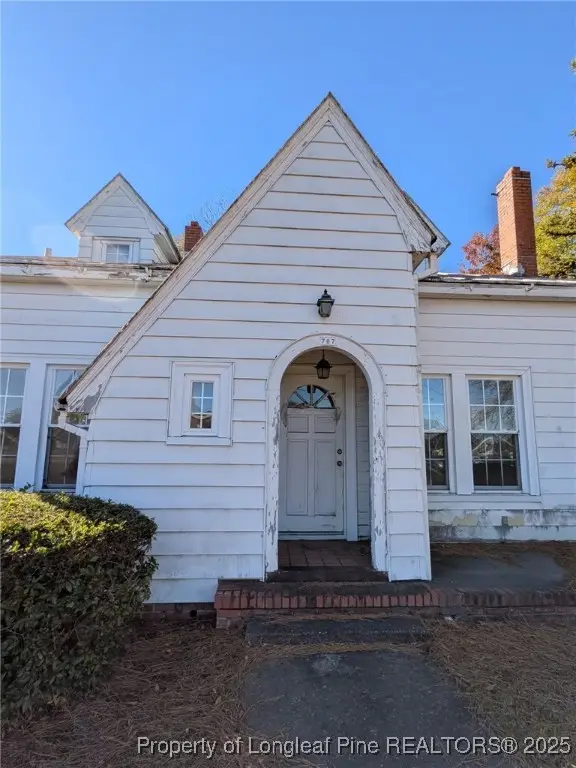 $175,000Active-- beds -- baths
$175,000Active-- beds -- baths707 W Cumberland Street, Dunn, NC 28334
MLS# 754306Listed by: RE/MAX REAL ESTATE SERVICE 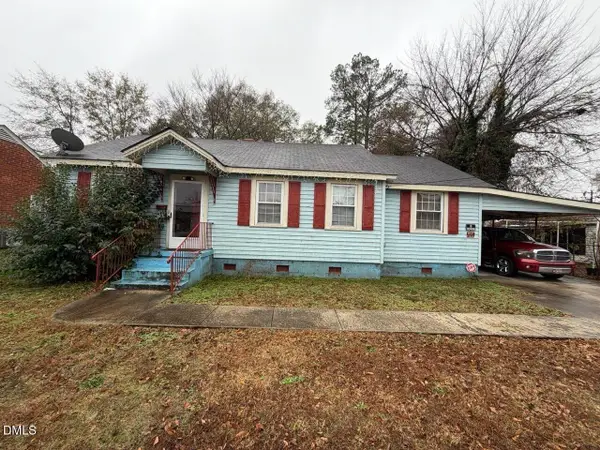 $95,000Pending3 beds 1 baths1,140 sq. ft.
$95,000Pending3 beds 1 baths1,140 sq. ft.408 E Canary Street, Dunn, NC 28334
MLS# 10136147Listed by: SELECT PREMIUM PROPERTIES INC. $30,000Active0.26 Acres
$30,000Active0.26 Acres123 & 125 Spring Branch, Dunn, NC 28334
MLS# 753677Listed by: KELLER WILLIAMS REALTY (FAYETTEVILLE)
