6566 Bend Of River Road Road, Dunn, NC 28334
Local realty services provided by:ERA Strother Real Estate
6566 Bend Of River Road Road,Dunn, NC 28334
$310,500
- 4 Beds
- 2 Baths
- 1,938 sq. ft.
- Single family
- Pending
Listed by: james cook, candilee quigley
Office: exit realty preferred
MLS#:LP748279
Source:RD
Price summary
- Price:$310,500
- Price per sq. ft.:$160.22
About this home
** $5,000 in Concessions! **Nestled at the peaceful end of a quiet road, this timeless brick home offers the perfect blend of classic charm and modern comfort. Property is cut from a larger tract, 3 acres to be surveyed prior to closing - this property provides plenty of room to grow and endless opportunities for outdoor enjoyment.This location offers prime access to Raleigh, Smithfield, and Fayetteville, making it ideal for work, entertainment, and shopping. It's conveniently close to Carolina Premium Outlets and provides easy connectivity via Highway 540 and I-40, with a direct route to Fuquay-Varina.Step inside to discover a spacious open-concept layout, where the kitchen, dining area, and living room flow seamlessly together, ideal for entertaining and everyday living. Refrigerator conveys to buyer. This home features 4 generous bedrooms, 2 full bathrooms, along with a lovely sunroom that’s perfect for morning coffee or unwinding in the evenings.You'll also appreciate the spacious mud room, complete with built-in shelving for all your storage needs, as well as a large pole barn styled lean-to shed - great for housing equipment or completing projects!Uninhabitable manufactured home that exists on the side of the property is being conveyed to buyer at no value, but with the right mindset, it could be renovated!Having a wrap around, paved driveway offers both convenience and curb appeal, while the expansive acreage provides space for gardens, play, or simply enjoying the serenity of nature.Whether you're looking for a peaceful retreat or a place to build your forever home, this secluded country gem is ready to welcome its next chapter. Don’t miss this rare opportunity to own a slice of quiet paradise!*** Some photo's are virtually staged. ***
Contact an agent
Home facts
- Year built:1950
- Listing ID #:LP748279
- Added:141 day(s) ago
- Updated:January 08, 2026 at 08:34 AM
Rooms and interior
- Bedrooms:4
- Total bathrooms:2
- Full bathrooms:2
- Living area:1,938 sq. ft.
Structure and exterior
- Year built:1950
- Building area:1,938 sq. ft.
Utilities
- Water:Well
- Sewer:Septic Tank
Finances and disclosures
- Price:$310,500
- Price per sq. ft.:$160.22
New listings near 6566 Bend Of River Road Road
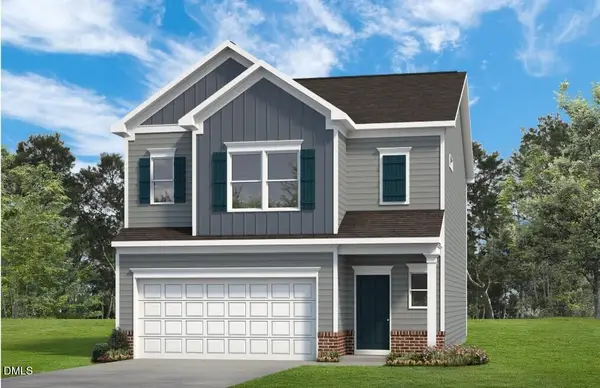 $294,190Pending3 beds 3 baths1,933 sq. ft.
$294,190Pending3 beds 3 baths1,933 sq. ft.230 Courtside Drive, Dunn, NC 28334
MLS# 10139776Listed by: SDH RALEIGH LLC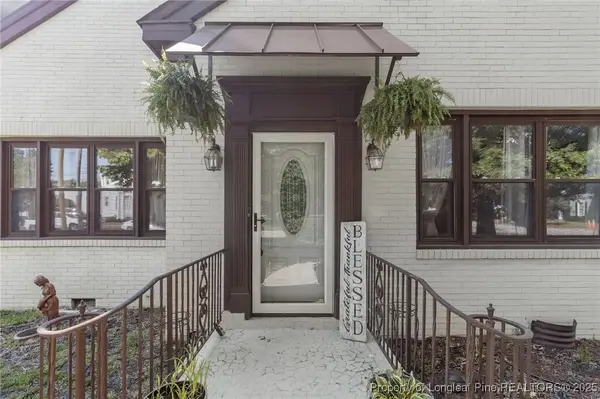 $399,000Active6 beds 3 baths4,956 sq. ft.
$399,000Active6 beds 3 baths4,956 sq. ft.300 S Layton Avenue, Dunn, NC 28334
MLS# 747027Listed by: KELLER WILLIAMS REALTY (FAYETTEVILLE)- Open Sat, 12 to 2pmNew
 $278,900Active3 beds 3 baths1,763 sq. ft.
$278,900Active3 beds 3 baths1,763 sq. ft.165 Courtside Drive, Dunn, NC 28334
MLS# 755083Listed by: COLDWELL BANKER ADVANTAGE - FAYETTEVILLE - New
 $274,900Active3 beds 3 baths1,763 sq. ft.
$274,900Active3 beds 3 baths1,763 sq. ft.164 Courtside Drive, Dunn, NC 28334
MLS# 755084Listed by: COLDWELL BANKER ADVANTAGE - FAYETTEVILLE - New
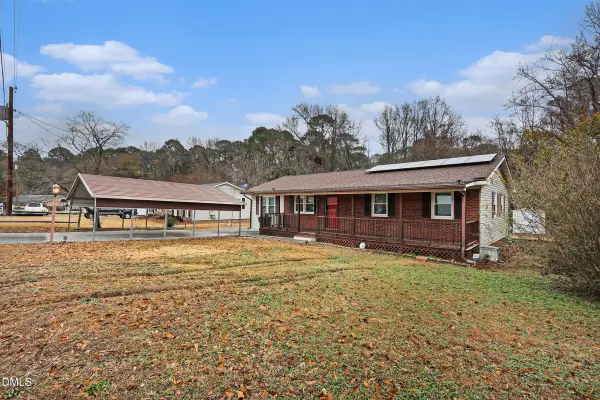 $249,000Active3 beds 1 baths1,220 sq. ft.
$249,000Active3 beds 1 baths1,220 sq. ft.119 Gulf Drive, Dunn, NC 28334
MLS# 10138578Listed by: MARK SPAIN REAL ESTATE 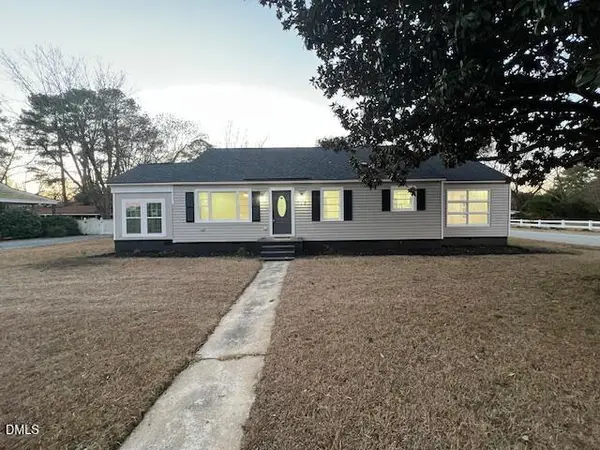 $329,900Active3 beds 2 baths1,708 sq. ft.
$329,900Active3 beds 2 baths1,708 sq. ft.711 Memorial Avenue, Dunn, NC 28334
MLS# 10138120Listed by: RE/MAX SIGNATURE REALTY $399,000Active6 beds 3 baths4,956 sq. ft.
$399,000Active6 beds 3 baths4,956 sq. ft.300 S Layton Avenue, Dunn, NC 28334
MLS# 747027Listed by: KELLER WILLIAMS REALTY (FAYETTEVILLE) $240,000Active3 beds 2 baths1,239 sq. ft.
$240,000Active3 beds 2 baths1,239 sq. ft.1108 Friendly Road, Dunn, NC 28334
MLS# 10137630Listed by: HOMETOWNE REALTY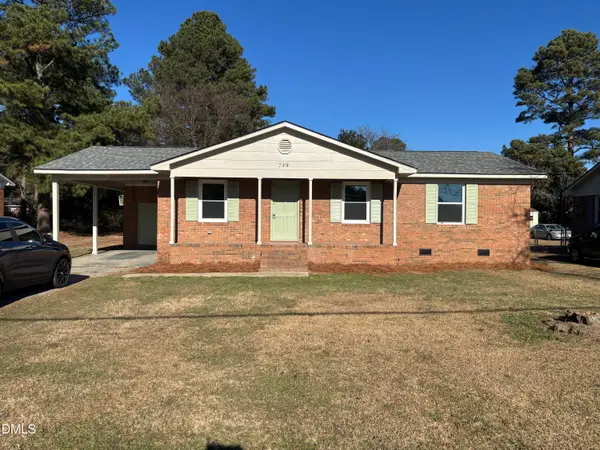 $234,900Pending3 beds 2 baths1,138 sq. ft.
$234,900Pending3 beds 2 baths1,138 sq. ft.739 Carolina Drive, Dunn, NC 28334
MLS# 10137452Listed by: INTEGRA REALTY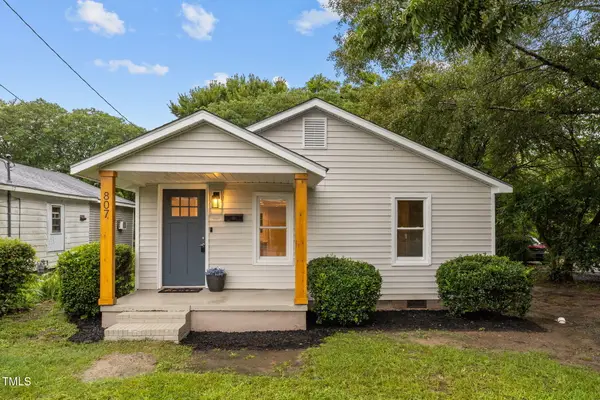 $179,800Active2 beds 1 baths808 sq. ft.
$179,800Active2 beds 1 baths808 sq. ft.807 N Wilson Avenue, Dunn, NC 28334
MLS# 10137230Listed by: ANN MILTON REALTY
