8 Sanford Lane, Dunn, NC 28334
Local realty services provided by:ERA Strother Real Estate
8 Sanford Lane,Dunn, NC 28334
$357,900
- 4 Beds
- 3 Baths
- 2,339 sq. ft.
- Single family
- Active
Listed by: dawn hall
Office: northgroup real estate
MLS#:100525347
Source:NC_CCAR
Price summary
- Price:$357,900
- Price per sq. ft.:$153.01
About this home
CHICKENS ALLOWED! Yes, you read that right - up to 10 hens permitted per restrictive covenants (sorry, no roosters). Enjoy the charm of country living with the convenience of nearby amenities in this spacious and beautifully maintained 4-bedroom home. Step inside to find a bright and functional layout featuring a dedicated home office, living room with fireplace, dining area and a stylish kitchen downstairs. The kitchen has granite countertops, white cabinetry, center island and stainless steel appliances including the refrigerator. A convenient drop zone off the garage keeps shoes, coats, and bags neatly organized. Upstairs, you'll find four generously sized bedrooms and a laundry room. The primary suite is truly massive, featuring a large ensuite bathroom with dual vanities, a large walk-in shower, and private water closet. The secondary bath offers a dual sink vanity and a tub/shower combo. Head outside to your personal backyard oasis with a 21-foot above-ground pool (just 1 year old), 7-person hot tub (2 years old) and a covered back porch with extended concrete patio perfect for entertaining. All of this sits within a fenced yard, but the backyard is nearly twice the fenced area, offering tons of space to roam, garden, or yes, raise chickens!
Contact an agent
Home facts
- Year built:2022
- Listing ID #:100525347
- Added:146 day(s) ago
- Updated:January 09, 2026 at 11:10 AM
Rooms and interior
- Bedrooms:4
- Total bathrooms:3
- Full bathrooms:2
- Half bathrooms:1
- Living area:2,339 sq. ft.
Heating and cooling
- Cooling:Heat Pump
- Heating:Electric, Heat Pump, Heating
Structure and exterior
- Roof:Shingle
- Year built:2022
- Building area:2,339 sq. ft.
- Lot area:0.62 Acres
Schools
- High school:Midway High School
- Middle school:Midway Middle School
- Elementary school:Midway Elementary
Utilities
- Water:County Water, Water Connected
Finances and disclosures
- Price:$357,900
- Price per sq. ft.:$153.01
New listings near 8 Sanford Lane
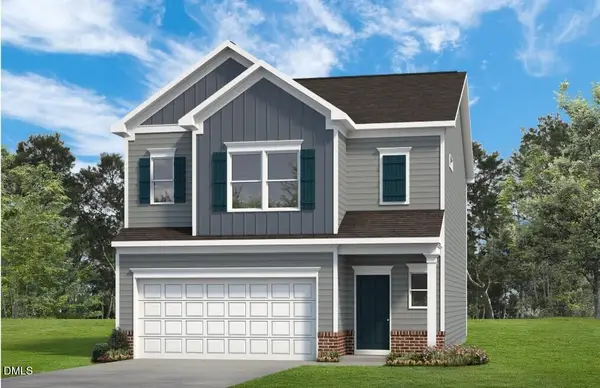 $294,190Pending3 beds 3 baths1,933 sq. ft.
$294,190Pending3 beds 3 baths1,933 sq. ft.230 Courtside Drive, Dunn, NC 28334
MLS# 10139776Listed by: SDH RALEIGH LLC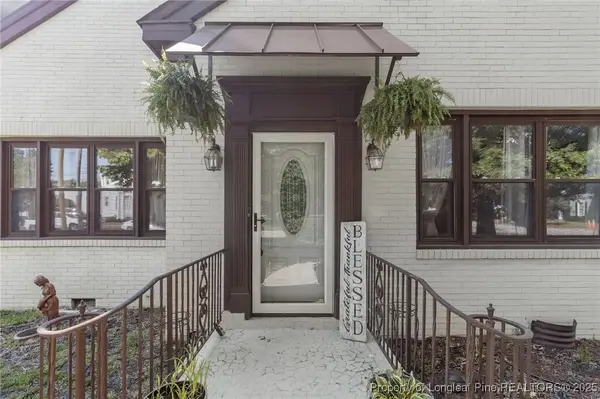 $399,000Active6 beds 3 baths4,956 sq. ft.
$399,000Active6 beds 3 baths4,956 sq. ft.300 S Layton Avenue, Dunn, NC 28334
MLS# 747027Listed by: KELLER WILLIAMS REALTY (FAYETTEVILLE)- Open Sat, 12 to 2pmNew
 $278,900Active3 beds 3 baths1,763 sq. ft.
$278,900Active3 beds 3 baths1,763 sq. ft.165 Courtside Drive, Dunn, NC 28334
MLS# 755083Listed by: COLDWELL BANKER ADVANTAGE - FAYETTEVILLE - New
 $274,900Active3 beds 3 baths1,763 sq. ft.
$274,900Active3 beds 3 baths1,763 sq. ft.164 Courtside Drive, Dunn, NC 28334
MLS# 755084Listed by: COLDWELL BANKER ADVANTAGE - FAYETTEVILLE - New
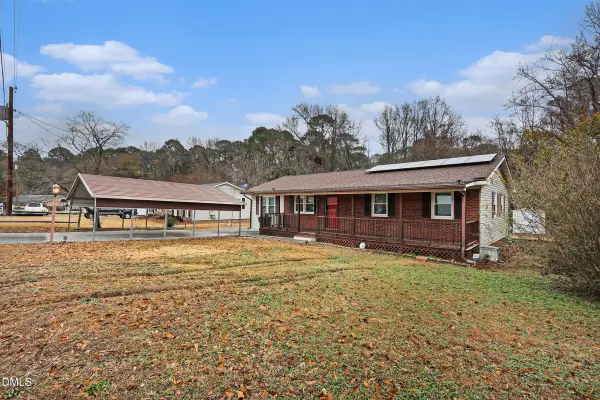 $249,000Active3 beds 1 baths1,220 sq. ft.
$249,000Active3 beds 1 baths1,220 sq. ft.119 Gulf Drive, Dunn, NC 28334
MLS# 10138578Listed by: MARK SPAIN REAL ESTATE 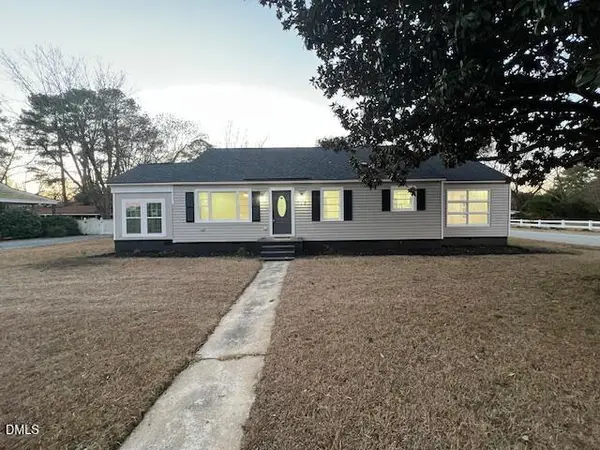 $329,900Active3 beds 2 baths1,708 sq. ft.
$329,900Active3 beds 2 baths1,708 sq. ft.711 Memorial Avenue, Dunn, NC 28334
MLS# 10138120Listed by: RE/MAX SIGNATURE REALTY $399,000Active6 beds 3 baths4,956 sq. ft.
$399,000Active6 beds 3 baths4,956 sq. ft.300 S Layton Avenue, Dunn, NC 28334
MLS# 747027Listed by: KELLER WILLIAMS REALTY (FAYETTEVILLE) $240,000Active3 beds 2 baths1,239 sq. ft.
$240,000Active3 beds 2 baths1,239 sq. ft.1108 Friendly Road, Dunn, NC 28334
MLS# 10137630Listed by: HOMETOWNE REALTY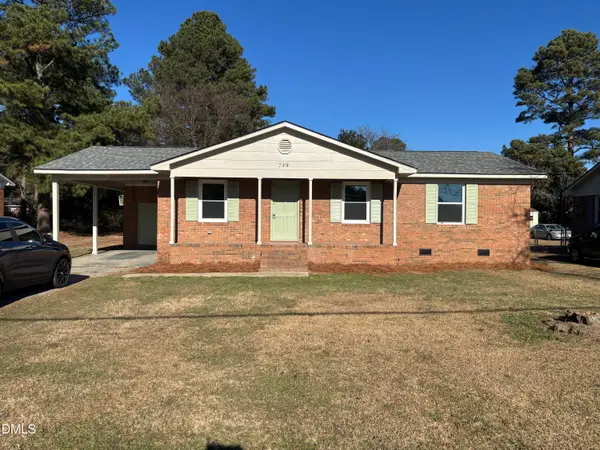 $234,900Pending3 beds 2 baths1,138 sq. ft.
$234,900Pending3 beds 2 baths1,138 sq. ft.739 Carolina Drive, Dunn, NC 28334
MLS# 10137452Listed by: INTEGRA REALTY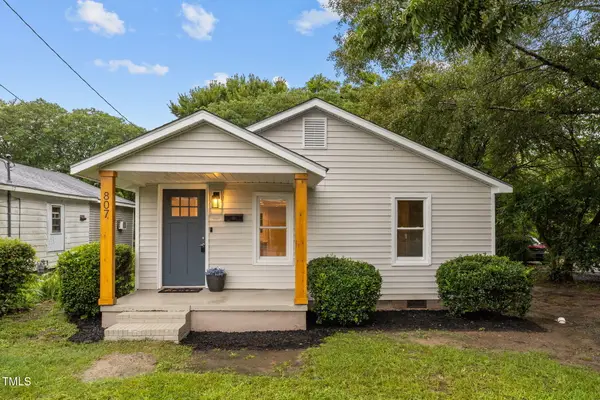 $179,800Active2 beds 1 baths808 sq. ft.
$179,800Active2 beds 1 baths808 sq. ft.807 N Wilson Avenue, Dunn, NC 28334
MLS# 10137230Listed by: ANN MILTON REALTY
