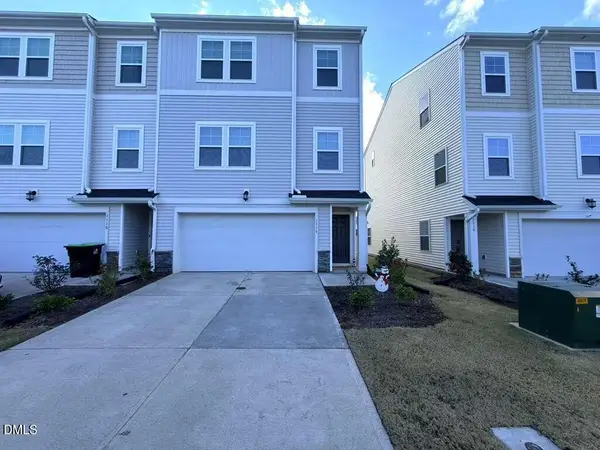1006 Sycaten Street, Durham, NC 27703
Local realty services provided by:ERA Strother Real Estate
Listed by: robert hunt
Office: keller williams elite realty
MLS#:10127935
Source:RD
Price summary
- Price:$360,000
- Price per sq. ft.:$223.05
- Monthly HOA dues:$154
About this home
Stunning end-unit townhome showcasing an open concept with gleaming hardwood floors, new carpet, stylish modern accents, and freshly touched up paint throughout! The chef's kitchen impresses with stainless steel appliances, gas range, granite countertops, tile backsplash, sleek cabinetry with updated hardware, and a spacious island with breakfast bar perfect for casual dining or entertaining. Luxurious owner's suite featuring a tray ceiling, dual quartz vanities, an upgraded tile/glass shower, and an expansive walk-in closet. Enjoy quiet mornings or unwind in the evening on the private back patio overlooking the wooded HOA buffer with a partially fenced yard offering both privacy and scenic views. Meticulously maintained by the original owner, this home provides an easy, low-maintenance lifestyle with exterior maintenance and landscaping covered by the HOA. Convenient Brier Creek location with close proximity to major highways (I-40, 885, and 540), this home offers quick access to Raleigh, Durham, RTP, and RDU Airport.
Contact an agent
Home facts
- Year built:2021
- Listing ID #:10127935
- Added:63 day(s) ago
- Updated:December 18, 2025 at 04:35 PM
Rooms and interior
- Bedrooms:3
- Total bathrooms:3
- Full bathrooms:2
- Half bathrooms:1
- Living area:1,614 sq. ft.
Heating and cooling
- Cooling:Central Air, Electric
- Heating:Central, Forced Air, Natural Gas
Structure and exterior
- Roof:Shingle
- Year built:2021
- Building area:1,614 sq. ft.
- Lot area:0.05 Acres
Schools
- High school:Durham - Hillside
- Middle school:Durham - Lowes Grove
- Elementary school:Durham - Bethesda
Utilities
- Water:Public, Water Connected
- Sewer:Public Sewer, Sewer Connected
Finances and disclosures
- Price:$360,000
- Price per sq. ft.:$223.05
- Tax amount:$3,854
New listings near 1006 Sycaten Street
- New
 $350,000Active3 beds 2 baths1,358 sq. ft.
$350,000Active3 beds 2 baths1,358 sq. ft.503 Forge Road, Durham, NC 27713
MLS# 10137770Listed by: INHABIT REAL ESTATE - New
 $965,000Active4 beds 4 baths3,503 sq. ft.
$965,000Active4 beds 4 baths3,503 sq. ft.203 Tuttle Road, Durham, NC 27703
MLS# 10137746Listed by: KELLER WILLIAMS LEGACY - New
 $380,000Active3 beds 3 baths1,900 sq. ft.
$380,000Active3 beds 3 baths1,900 sq. ft.1047 Spacious Skies Lane, Durham, NC 27703
MLS# 10137728Listed by: NEXT STAGE REALTY - New
 $245,000Active2 beds 2 baths890 sq. ft.
$245,000Active2 beds 2 baths890 sq. ft.2618 Sater Street, Durham, NC 27703
MLS# 10137737Listed by: KELLER WILLIAMS ELITE REALTY - Open Sat, 12 to 2pmNew
 $830,000Active5 beds 4 baths3,164 sq. ft.
$830,000Active5 beds 4 baths3,164 sq. ft.908 Noisette Court, Durham, NC 27713
MLS# 10137716Listed by: COMPASS -- RALEIGH - New
 $225,000Active0.21 Acres
$225,000Active0.21 Acres2509 Dearborn Drive, Durham, NC 27704
MLS# 10137714Listed by: EXP REALTY LLC - Open Sat, 11am to 1pmNew
 $395,000Active3 beds 3 baths1,378 sq. ft.
$395,000Active3 beds 3 baths1,378 sq. ft.4201 Farrington Road, Durham, NC 27707
MLS# 10137702Listed by: COMPASS -- CHAPEL HILL - DURHAM - New
 $375,000Active3 beds 3 baths1,802 sq. ft.
$375,000Active3 beds 3 baths1,802 sq. ft.5418 Talley Street, Durham, NC 27703
MLS# 10137691Listed by: EXP REALTY, LLC - C - New
 $459,000Active3 beds 3 baths1,716 sq. ft.
$459,000Active3 beds 3 baths1,716 sq. ft.108 Collegiate Circle, Durham, NC 27713
MLS# 10137699Listed by: EXP REALTY OF PIEDMONT NC LLC - New
 $429,000Active4 beds 4 baths2,590 sq. ft.
$429,000Active4 beds 4 baths2,590 sq. ft.1116 Lily Loch Way, Durham, NC 27703
MLS# 10137683Listed by: BLOSSOM REALTY GROUP LLC
