1007 W Markham Avenue, Durham, NC 27701
Local realty services provided by:ERA Pacesetters
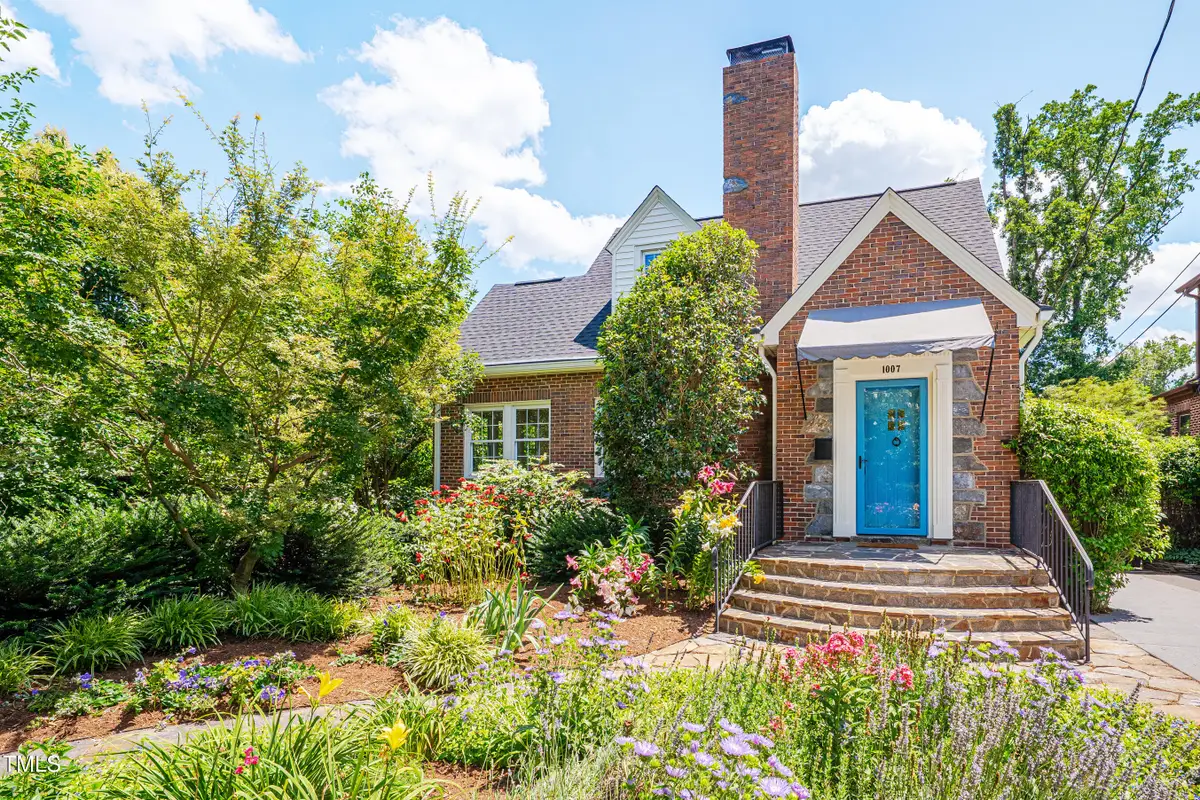
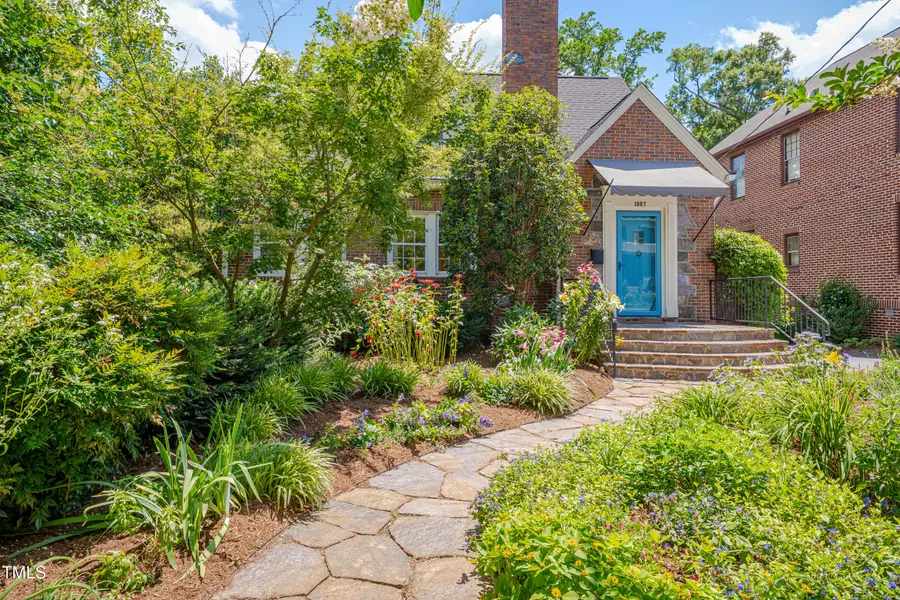

1007 W Markham Avenue,Durham, NC 27701
$1,025,000
- 3 Beds
- 3 Baths
- 3,204 sq. ft.
- Single family
- Active
Listed by:erika buchholtz
Office:berkshire hathaway homeservice
MLS#:10104750
Source:RD
Price summary
- Price:$1,025,000
- Price per sq. ft.:$319.91
About this home
Markham's unmissable storybook quality hits the mark. Rooted in history yet decidedly of the moment, this 1935 Trinity Park brick-and-stone gem situated amidst old-growth trees and time-honored residences is minutes to Duke's campus and the flourishing food scene plus cultural offerings of downtown Durham. The home's hallmark is how stylish, sublimely crafted renovations create invigorating juxtapositions of old and new. A strong feeling of permanence emanates from the wood floorboards connecting all of the rooms, antique millwork, wood doors with cut glass hardware, and plaster walls. Thoughtful and thorough ministrations include a kitchen expansion & dreamy makeover with cherry cabinetry, granite counters, and stainless steel appliances; revamped deck with wrought-iron railing; a fully-fenced glorious garden, featured in the 2024 Trinity Park Garden tour, bursting with perennials and fragrant herbs; brick patio fondly named ''the wine garden'' by the current owners; revitalized lower level suite with bamboo flooring, a perfectly polished tile and quartz bathroom plus a roomy laundry room; reconfigured primary suite walk-in closet; built-in shelving in the main level flex room; and refurbishing the wood-burning masonry fireplace. Well-placed windows bathe rooms in suffused sunlight. The roomy second level bedrooms with spacious closets share a retro-smart tile bath. This classic landmark with solid bones has only gotten better with age. On your mark, get set...make your mark on Markham!
Contact an agent
Home facts
- Year built:1935
- Listing Id #:10104750
- Added:54 day(s) ago
- Updated:August 05, 2025 at 03:17 PM
Rooms and interior
- Bedrooms:3
- Total bathrooms:3
- Full bathrooms:2
- Half bathrooms:1
- Living area:3,204 sq. ft.
Heating and cooling
- Cooling:Central Air
- Heating:Forced Air, Heat Pump, Natural Gas
Structure and exterior
- Roof:Shingle
- Year built:1935
- Building area:3,204 sq. ft.
- Lot area:0.21 Acres
Schools
- High school:Durham - Riverside
- Middle school:Durham - Brogden
- Elementary school:Durham - George Watts
Utilities
- Water:Public, Water Connected
- Sewer:Public Sewer, Sewer Connected
Finances and disclosures
- Price:$1,025,000
- Price per sq. ft.:$319.91
- Tax amount:$6,455
New listings near 1007 W Markham Avenue
- New
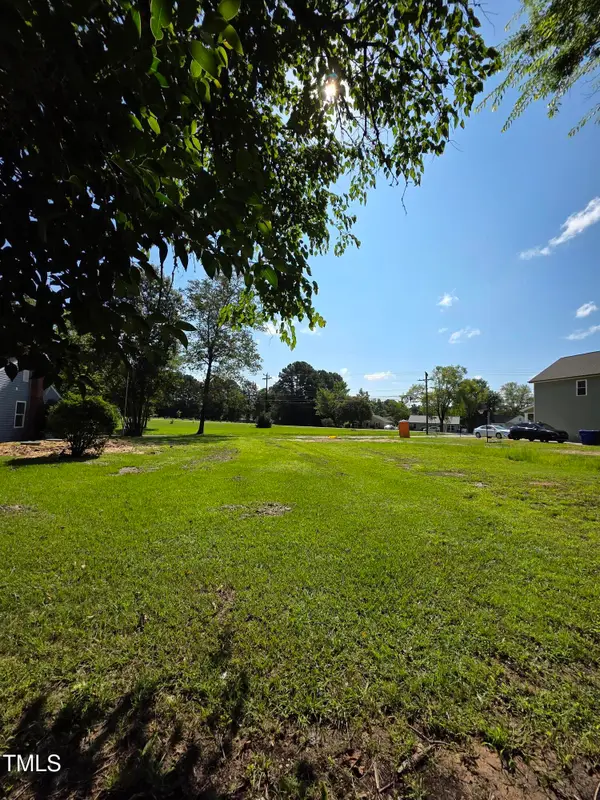 $70,000Active0.17 Acres
$70,000Active0.17 Acres3605 Cub Creek Road, Durham, NC 27704
MLS# 10115768Listed by: THE INSIGHT GROUP - Open Sat, 11am to 1pmNew
 $990,000Active4 beds 4 baths4,368 sq. ft.
$990,000Active4 beds 4 baths4,368 sq. ft.3426 Fairway Lane, Durham, NC 27712
MLS# 10115785Listed by: ALLEN TATE / DURHAM - Open Sat, 2 to 4pmNew
 $1,100,000Active4 beds 5 baths4,045 sq. ft.
$1,100,000Active4 beds 5 baths4,045 sq. ft.3 Crepe Myrtle Place, Durham, NC 27705
MLS# 10115790Listed by: BERKSHIRE HATHAWAY HOMESERVICE - New
 $825,000Active3 beds 4 baths2,310 sq. ft.
$825,000Active3 beds 4 baths2,310 sq. ft.771 Willard Street, Durham, NC 27701
MLS# 10115735Listed by: THE FLORIAN COMPANIES - New
 $479,900Active2 beds 2 baths1,530 sq. ft.
$479,900Active2 beds 2 baths1,530 sq. ft.1023 Foxtail Drive, Durham, NC 27703
MLS# 10115739Listed by: CAROLINA'S CHOICE REAL ESTATE - New
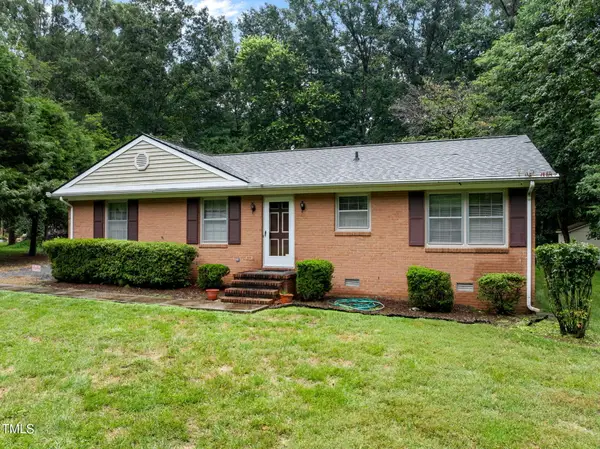 $389,900Active3 beds 2 baths1,248 sq. ft.
$389,900Active3 beds 2 baths1,248 sq. ft.5620 Birch Drive, Durham, NC 27712
MLS# 10115723Listed by: COLDWELL BANKER HPW - Open Sat, 11am to 1pmNew
 $539,000Active4 beds 4 baths2,719 sq. ft.
$539,000Active4 beds 4 baths2,719 sq. ft.5416 Beardsley Court, Durham, NC 27712
MLS# 10115728Listed by: NEST REALTY OF THE TRIANGLE - Open Sat, 12 to 2pmNew
 $625,000Active5 beds 3 baths3,195 sq. ft.
$625,000Active5 beds 3 baths3,195 sq. ft.905 Lippincott Road, Durham, NC 27703
MLS# 10115733Listed by: BERKSHIRE HATHAWAY HOMESERVICE - Coming Soon
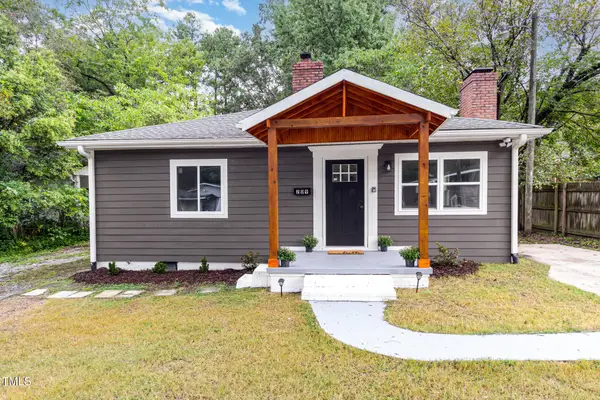 $395,000Coming Soon3 beds 1 baths
$395,000Coming Soon3 beds 1 baths209 E Lavender Avenue, Durham, NC 27704
MLS# 10115649Listed by: LOVETTE PROPERTIES LLC - Open Sat, 2 to 4pmNew
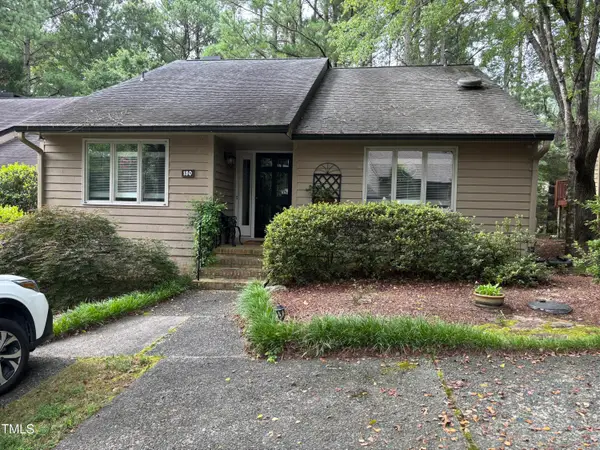 $440,000Active4 beds 3 baths2,163 sq. ft.
$440,000Active4 beds 3 baths2,163 sq. ft.180 Montrose Drive, Durham, NC 27707
MLS# 10115650Listed by: BERKSHIRE HATHAWAY HOMESERVICE
