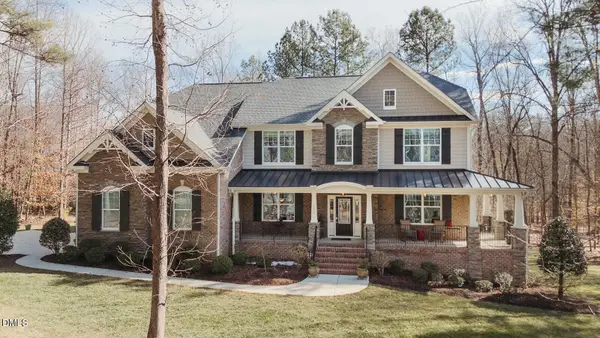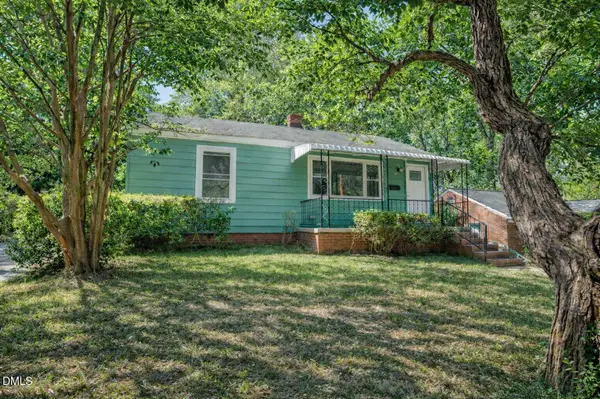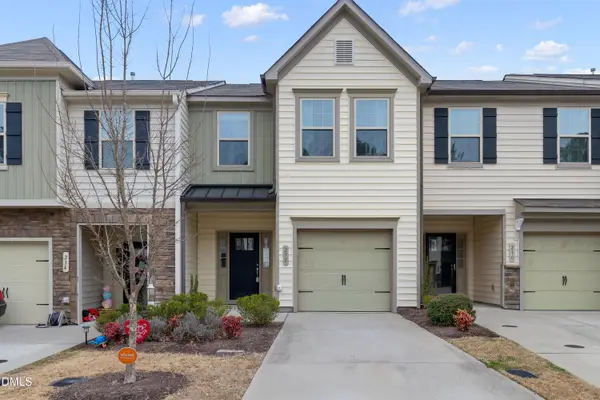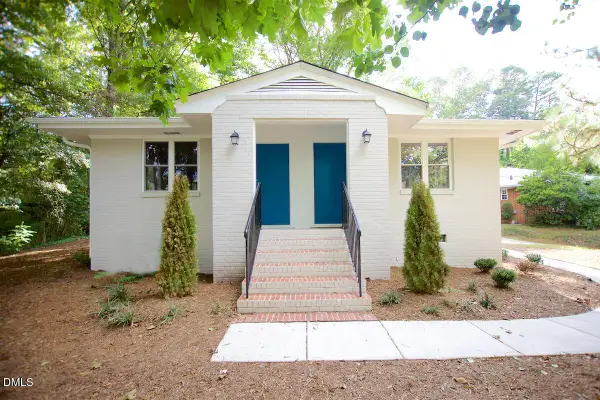1014 Manor Way, Durham, NC 27701
Local realty services provided by:ERA Parrish Realty Legacy Group
1014 Manor Way,Durham, NC 27701
$995,000
- 3 Beds
- 4 Baths
- 2,682 sq. ft.
- Townhouse
- Active
Listed by: justin alexander florian, courtney argentieri florian
Office: the florian companies
MLS#:10131057
Source:RD
Price summary
- Price:$995,000
- Price per sq. ft.:$370.99
- Monthly HOA dues:$175
About this home
FINAL PHASE—SELLING NOW! Move-In Ready Luxury Townhome with Elevator & Rooftop Terrace in Downtown Durham. Experience luxury living at The Terraces at Morehead Hill, where design, comfort, and location converge. This move-in ready three-bedroom, 3.5-bath end-unit townhome features a full-size elevator, private rooftop terrace, and attached two-car garage with EV charger, all just steps from downtown Durham's dining, entertainment, and green spaces. Walk across the Willard Street footbridge to DPAC, Durham Bulls Athletic Park, the American Tobacco Campus, and the American Tobacco Trail. Enjoy neighborhood strolls to Brightleaf Square, while Duke University and Duke Medical Center are just two miles away. Inside, 10-foot ceilings and expansive Marvin Low-E windows create a light-filled open living space. The chef-inspired kitchen showcases an oversized Silestone quartz island, floor-to-ceiling cabinetry, gas cooktop, double oven/microwave combo, and Energy Star appliances. The private rooftop terraces offer skyline and trail views, perfect for sunrise coffee or fireworks after a Bulls game. The ground-floor suite with en-suite bath doubles as a guest retreat or private home office. Schedule your tour today and make downtown Durham's premier address uniquely yours.
Contact an agent
Home facts
- Year built:2025
- Listing ID #:10131057
- Added:102 day(s) ago
- Updated:February 13, 2026 at 01:13 PM
Rooms and interior
- Bedrooms:3
- Total bathrooms:4
- Full bathrooms:3
- Half bathrooms:1
- Living area:2,682 sq. ft.
Heating and cooling
- Cooling:Dual, Electric, Heat Pump, Zoned
- Heating:Electric, Heat Pump
Structure and exterior
- Roof:Rubber
- Year built:2025
- Building area:2,682 sq. ft.
- Lot area:0.03 Acres
Schools
- High school:Durham - Jordan
- Middle school:Durham - Githens
- Elementary school:Durham - Spaulding
Utilities
- Water:Public
- Sewer:Public Sewer
Finances and disclosures
- Price:$995,000
- Price per sq. ft.:$370.99
New listings near 1014 Manor Way
- New
 $1,195,000Active5 beds 4 baths4,017 sq. ft.
$1,195,000Active5 beds 4 baths4,017 sq. ft.3851 River Stone Road, Durham, NC 27705
MLS# 10146373Listed by: NEST REALTY OF THE TRIANGLE - New
 $269,000Active2 beds 1 baths732 sq. ft.
$269,000Active2 beds 1 baths732 sq. ft.810 Cox Avenue, Durham, NC 27701
MLS# 10146378Listed by: CHOSEN REAL ESTATE GROUP - New
 $330,000Active3 beds 3 baths1,642 sq. ft.
$330,000Active3 beds 3 baths1,642 sq. ft.232 Cross Blossom Road, Durham, NC 27703
MLS# 10146355Listed by: TOWN & COUNTRY REALTY, INC. - New
 $435,000Active2 beds 2 baths1,357 sq. ft.
$435,000Active2 beds 2 baths1,357 sq. ft.101 W Woodridge Drive, Durham, NC 27707
MLS# 10146352Listed by: INHABIT REAL ESTATE - Open Sat, 12 to 2pmNew
 $425,000Active3 beds 3 baths1,972 sq. ft.
$425,000Active3 beds 3 baths1,972 sq. ft.1355 Southpoint Trail, Durham, NC 27713
MLS# 10146308Listed by: NEST REALTY OF THE TRIANGLE - Open Sat, 12 to 2pmNew
 $559,000Active3 beds 2 baths1,764 sq. ft.
$559,000Active3 beds 2 baths1,764 sq. ft.1217 Pulitzer Lane, Durham, NC 27703
MLS# 10146312Listed by: EXP REALTY LLC - New
 $675,000Active3 beds 3 baths4,199 sq. ft.
$675,000Active3 beds 3 baths4,199 sq. ft.812 Beebe Drive, Durham, NC 27713
MLS# 10146330Listed by: NORTHSIDE REALTY INC. - New
 $255,000Active1 beds 1 baths541 sq. ft.
$255,000Active1 beds 1 baths541 sq. ft.807 W Trinity Avenue #Apt 144, Durham, NC 27701
MLS# 10146334Listed by: REDFIN CORPORATION - New
 $229,900Active3 beds 1 baths1,118 sq. ft.
$229,900Active3 beds 1 baths1,118 sq. ft.906 Price Avenue, Durham, NC 27701
MLS# 10146335Listed by: TRAMMEL BROTHERS INC. - New
 $430,000Active3 beds 3 baths2,008 sq. ft.
$430,000Active3 beds 3 baths2,008 sq. ft.4 Amador Place, Durham, NC 27712
MLS# 10146339Listed by: MARK SPAIN REAL ESTATE

