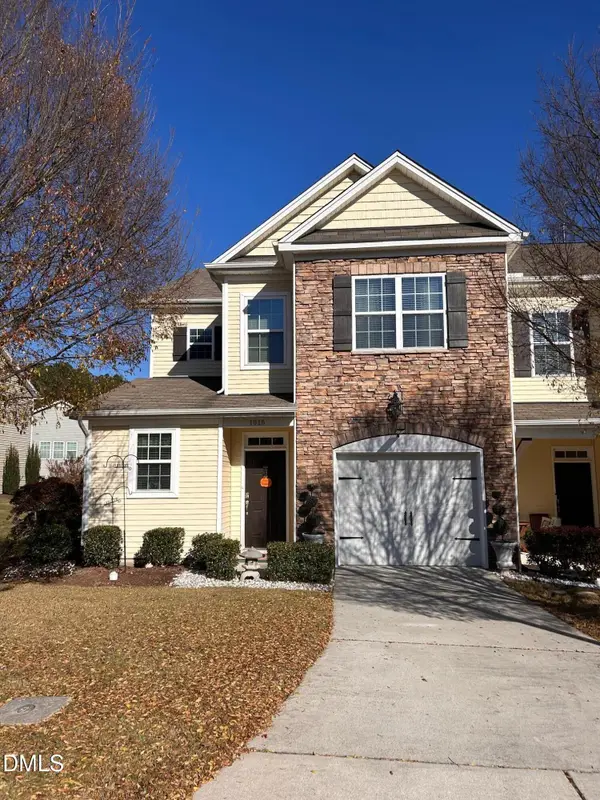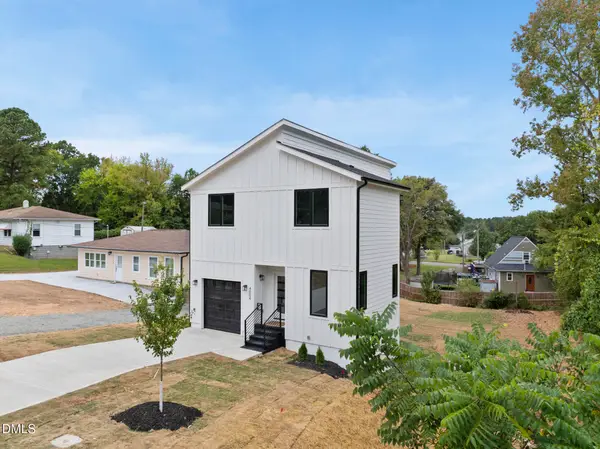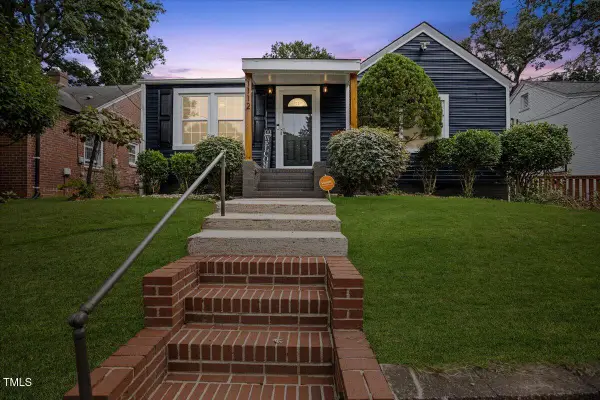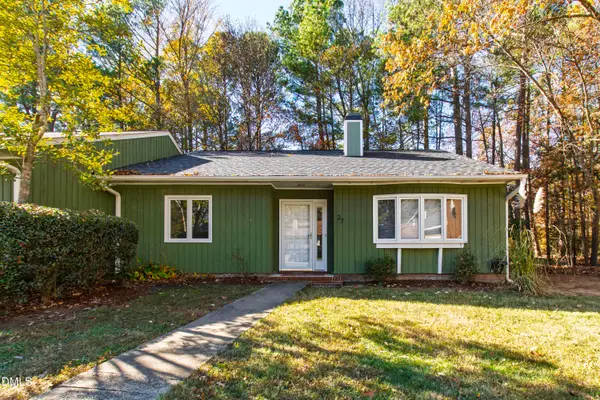1015 W Trinity Avenue, Durham, NC 27701
Local realty services provided by:ERA Pacesetters
1015 W Trinity Avenue,Durham, NC 27701
$1,595,000
- 5 Beds
- 3 Baths
- 3,102 sq. ft.
- Single family
- Pending
Listed by: adam j dickinson
Office: nest realty of the triangle
MLS#:10107086
Source:RD
Price summary
- Price:$1,595,000
- Price per sq. ft.:$514.18
About this home
Set on a 75 ft wide lot in the heart of Trinity Park, a historic neighborhood where most lots are 50 ft wide, 1015 West Trinity Avenue is a home that blends classic character with thoughtful updates—and offers space, comfort, and flexibility inside and out.
The electrical system has been fully updated, and stylish new designer light fixtures have been added throughout.
A gracious front porch welcomes you into a spacious and light-filled interior. The large living and dining rooms boast high ceilings, restored hardwood floors, and big windows—many of which have been painstakingly restored to their original charm. At the heart of the home is a huge eat-in kitchen, ideal for gatherings, that flows out to a beautifully designed screened porch overlooking a flat, shaded backyard.
Downstairs, you'll also find a full bathroom and a flexible room that works perfectly as a guest bedroom, office, or den. Upstairs, the expansive primary suite includes a walk-in closet and en suite bath. Three additional large bedrooms—each with oversized closets—share the third full bathroom, providing room for everyone to spread out.
The backyard is ready for play and relaxation, complete with a sandbox, play structure, and a large storage shed that all convey. The rare combination of both alley access and a private driveway from Trinity Avenue makes future plans for a garage or accessory dwelling unit (ADU) that much easier to realize—without compromising the usefulness or beauty of the yard.
Living here means enjoying the best of Durham on foot: just 4 houses from the playground at Trinity Park, a block and a half from Duke University's East Campus, and moments from the vibrant food and cultural scene of downtown Durham. Local favorites like Monuts, Whole Foods, and the Durham Co-op Market are all close by, along with The Carolina Theatre, Durham Performing Arts Center (DPAC), Brightleaf Square, and the Ninth Street shopping district. Also great proximity to George Watts Montessori Magnet, Durham School of the Arts, and of course, world-renowned Duke University.
Don't miss this rare opportunity to own a home with timeless character, modern comfort, and unbeatable walkability in one of Durham's most beloved neighborhoods.
Contact an agent
Home facts
- Year built:1929
- Listing ID #:10107086
- Added:133 day(s) ago
- Updated:November 13, 2025 at 09:13 AM
Rooms and interior
- Bedrooms:5
- Total bathrooms:3
- Full bathrooms:3
- Living area:3,102 sq. ft.
Heating and cooling
- Cooling:Central Air, Whole House Fan
- Heating:Forced Air
Structure and exterior
- Roof:Shingle
- Year built:1929
- Building area:3,102 sq. ft.
- Lot area:0.26 Acres
Schools
- High school:Durham - Riverside
- Middle school:Durham - Brogden
- Elementary school:Durham - George Watts
Utilities
- Water:Public, Water Available, Water Connected
- Sewer:Public Sewer, Septic Available, Sewer Connected
Finances and disclosures
- Price:$1,595,000
- Price per sq. ft.:$514.18
- Tax amount:$9,895
New listings near 1015 W Trinity Avenue
- New
 $210,000Active2 beds 2 baths1,019 sq. ft.
$210,000Active2 beds 2 baths1,019 sq. ft.3111 Ivey Wood Lane, Durham, NC 27703
MLS# 10132740Listed by: RELEVATE REAL ESTATE INC. - New
 $399,000Active1 beds 2 baths1,172 sq. ft.
$399,000Active1 beds 2 baths1,172 sq. ft.203 Currituck Lane, Durham, NC 27703
MLS# 10132743Listed by: HOMEZU - Coming Soon
 $390,000Coming Soon3 beds 3 baths
$390,000Coming Soon3 beds 3 baths1016 Skyler Lane, Durham, NC 27705
MLS# 10132724Listed by: MARK SPAIN REAL ESTATE - Open Sat, 1 to 4pmNew
 $449,900Active3 beds 2 baths1,670 sq. ft.
$449,900Active3 beds 2 baths1,670 sq. ft.833 Atticus Way, Durham, NC 27703
MLS# 10132727Listed by: EXP REALTY LLC - New
 $975,000Active4 beds 4 baths4,724 sq. ft.
$975,000Active4 beds 4 baths4,724 sq. ft.3208 Shady Grove Road, Durham, NC 27703
MLS# 10132654Listed by: TOWN & COUNTRY REALTY, INC. - Open Sat, 12 to 3pmNew
 $595,000Active4 beds 4 baths2,326 sq. ft.
$595,000Active4 beds 4 baths2,326 sq. ft.4004 Booker Avenue, Durham, NC 27713
MLS# 10132671Listed by: COVENANT REALTY - New
 $325,000Active1.8 Acres
$325,000Active1.8 Acres4516 Carpenter Pond Road, Durham, NC 27703
MLS# 10132586Listed by: LPT REALTY, LLC - New
 $600,000Active3 beds 3 baths2,110 sq. ft.
$600,000Active3 beds 3 baths2,110 sq. ft.1314 Clay Hill Way, Durham, NC 27703
MLS# 10132590Listed by: RE/MAX CAPITAL - New
 $294,900Active2 beds 1 baths1,036 sq. ft.
$294,900Active2 beds 1 baths1,036 sq. ft.1112 N Driver Street, Durham, NC 27701
MLS# 10132611Listed by: PROFIT POINT REAL ESTATE - New
 $285,000Active3 beds 2 baths1,368 sq. ft.
$285,000Active3 beds 2 baths1,368 sq. ft.27 Sunflower Court, Durham, NC 27713
MLS# 10132594Listed by: HODGE & KITTRELL SOTHEBYS INTE
