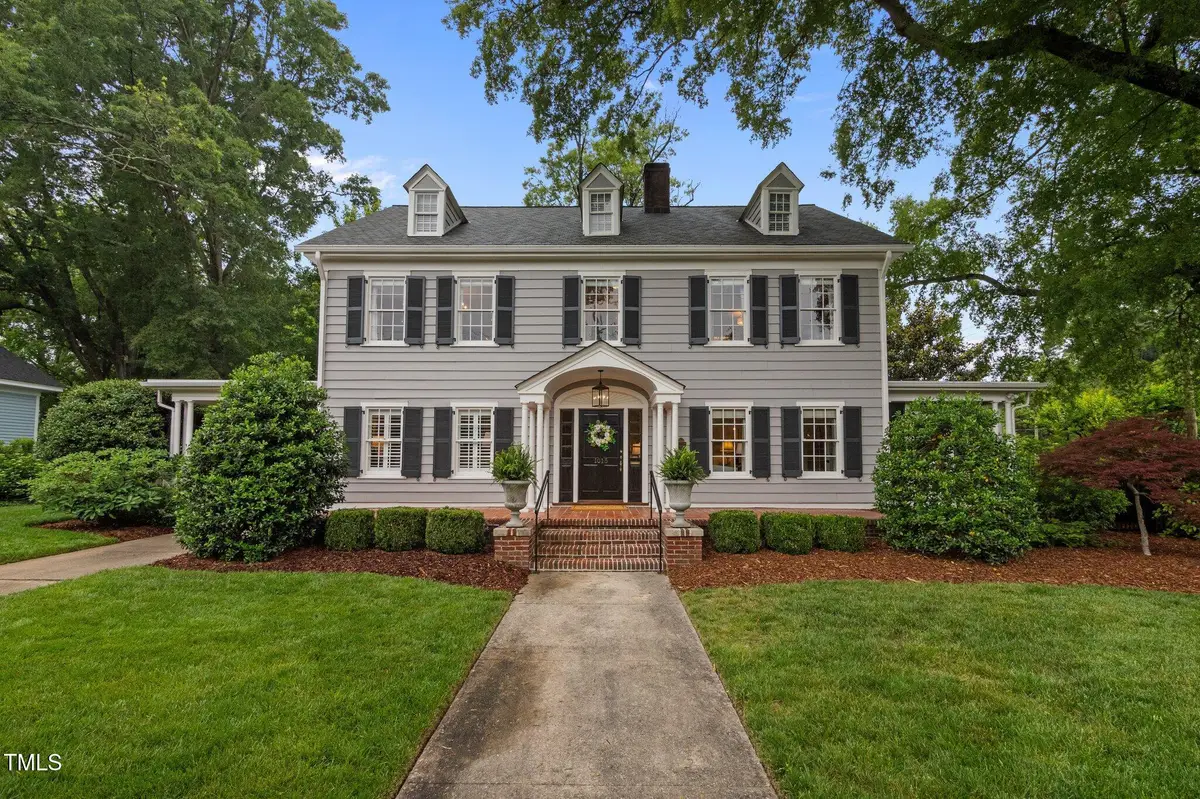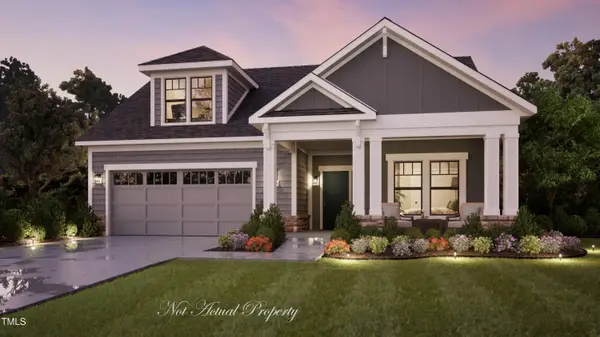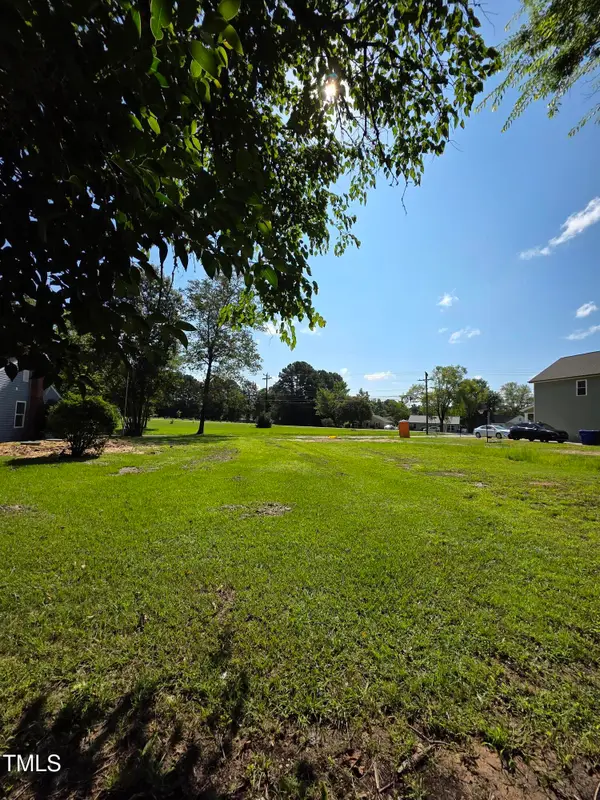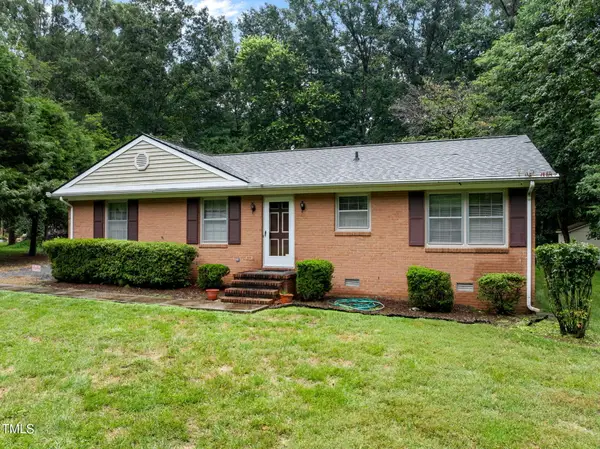1015 Watts Street, Durham, NC 27701
Local realty services provided by:ERA Strother Real Estate



1015 Watts Street,Durham, NC 27701
$1,875,000
- 4 Beds
- 3 Baths
- 3,854 sq. ft.
- Single family
- Pending
Listed by:ganna fisher
Office:real estate by design
MLS#:10096314
Source:RD
Price summary
- Price:$1,875,000
- Price per sq. ft.:$486.51
About this home
Own a piece of Durham's history in coveted Trinity Park! Walk to Duke's East Campus, Ninth Street, Farmers Market and Downtown - plenty of options for dining, shopping, and entertainment. Enjoy the neighborhood playgrounds, picnic shelters, and many community events. Rare opportunity to own this Historic Colonial Revival home with 4 bedrooms 3 full baths, a new 2 car garage and a fully equipped and furnished ADU. The light-filled ADU will be perfect for an au pair, in-laws, or for extra income. This beautiful home is completely renovated down to studs, but with the original character is still intact. Hardwood floors throughout. The heart of the homes is the large kitchen with custom built cabinetry, an oversized island, wood beadboard ceiling, and all professional grade appliances. Oversized bedrooms. Luxurious Master bath features heated marble floors and a period clawfoot tub. Light filled third floor unfinished attic has spray foam insulation making it full of possibilities. Basement/cellar for extra storage. Gorgeous screened in porch. Flat, double sized lot with professional landscaping and manicured lawn. Private back courtyard features beautifully paved patio, serpentine pierced brick wall, two large maple trees, centrally located oak and magnificent magnolias. Loop driveway for an easy access. Two-car porte-cochere for additional parking. Guest house/ADU with vaulted ceilings features 1bedroom, full bath, living room and kitchen, washer/dryer. Hurry, it won't be on the market long!
Total square footage is for both homes, ADU and main house.
Contact an agent
Home facts
- Year built:1928
- Listing Id #:10096314
- Added:86 day(s) ago
- Updated:August 05, 2025 at 07:27 AM
Rooms and interior
- Bedrooms:4
- Total bathrooms:3
- Full bathrooms:3
- Living area:3,854 sq. ft.
Heating and cooling
- Cooling:Ceiling Fan(s), Central Air, Heat Pump
- Heating:Fireplace(s), Forced Air, Geothermal, Heat Pump
Structure and exterior
- Roof:Shingle
- Year built:1928
- Building area:3,854 sq. ft.
- Lot area:0.37 Acres
Schools
- High school:Durham - Riverside
- Middle school:Wayne - Brodgen
- Elementary school:Durham - E K Powe
Utilities
- Water:Public, Water Connected
- Sewer:Public Sewer, Sewer Connected
Finances and disclosures
- Price:$1,875,000
- Price per sq. ft.:$486.51
- Tax amount:$13,409
New listings near 1015 Watts Street
- New
 $429,900Active3 beds 3 baths1,994 sq. ft.
$429,900Active3 beds 3 baths1,994 sq. ft.1123 Wishing Wl Lane, Durham, NC 27703
MLS# 10115829Listed by: BEYCOME BROKERAGE REALTY LLC - New
 $732,275Active3 beds 3 baths2,571 sq. ft.
$732,275Active3 beds 3 baths2,571 sq. ft.2000 Grimsby Court, Durham, NC 27703
MLS# 10115805Listed by: PLOWMAN PROPERTIES LLC. - New
 $70,000Active0.17 Acres
$70,000Active0.17 Acres3605 Cub Creek Road, Durham, NC 27704
MLS# 10115768Listed by: THE INSIGHT GROUP - Open Sat, 11am to 1pmNew
 $990,000Active4 beds 4 baths4,368 sq. ft.
$990,000Active4 beds 4 baths4,368 sq. ft.3426 Fairway Lane, Durham, NC 27712
MLS# 10115785Listed by: ALLEN TATE / DURHAM - Open Sat, 2 to 4pmNew
 $1,100,000Active4 beds 5 baths4,045 sq. ft.
$1,100,000Active4 beds 5 baths4,045 sq. ft.3 Crepe Myrtle Place, Durham, NC 27705
MLS# 10115790Listed by: BERKSHIRE HATHAWAY HOMESERVICE - New
 $825,000Active3 beds 4 baths2,310 sq. ft.
$825,000Active3 beds 4 baths2,310 sq. ft.771 Willard Street, Durham, NC 27701
MLS# 10115735Listed by: THE FLORIAN COMPANIES - New
 $479,900Active2 beds 2 baths1,530 sq. ft.
$479,900Active2 beds 2 baths1,530 sq. ft.1023 Foxtail Drive, Durham, NC 27703
MLS# 10115739Listed by: CAROLINA'S CHOICE REAL ESTATE - New
 $389,900Active3 beds 2 baths1,248 sq. ft.
$389,900Active3 beds 2 baths1,248 sq. ft.5620 Birch Drive, Durham, NC 27712
MLS# 10115723Listed by: COLDWELL BANKER HPW - Open Sat, 11am to 1pmNew
 $539,000Active4 beds 4 baths2,719 sq. ft.
$539,000Active4 beds 4 baths2,719 sq. ft.5416 Beardsley Court, Durham, NC 27712
MLS# 10115728Listed by: NEST REALTY OF THE TRIANGLE - Open Sat, 12 to 2pmNew
 $625,000Active5 beds 3 baths3,195 sq. ft.
$625,000Active5 beds 3 baths3,195 sq. ft.905 Lippincott Road, Durham, NC 27703
MLS# 10115733Listed by: BERKSHIRE HATHAWAY HOMESERVICE
