1017 Whitehall Circle, Durham, NC 27713
Local realty services provided by:ERA Parrish Realty Legacy Group
1017 Whitehall Circle,Durham, NC 27713
$875,000
- 4 Beds
- 4 Baths
- 2,970 sq. ft.
- Single family
- Pending
Listed by: matthew lewis lawing
Office: west & woodall real estate - d
MLS#:10118623
Source:RD
Price summary
- Price:$875,000
- Price per sq. ft.:$294.61
- Monthly HOA dues:$140
About this home
This home in 751 South has lots of upgrades that aren't often seen in the neighborhood. Walking up to the front of the house, you will notice the intricate brickwork on the front porch, and when you walk inside you'll be wowed by the well lit office and open first floor plan. The kitchen includes the 2024 refrigerator as well as the wine fridge. The luxurious primary suite includes a custom closet, heated towel rack, and connection to the laundry room. Outside you'll find a fenced in yard for the fur babies as well as a custom brick patio. Beautiful custom blinds were added to the bathroom and front of the house which gives an extra luxury feel inside and out. In the upstairs you'll find three additional bedrooms including one with a private oversized bathroom with standalone tub which was made larger than the standard floorplan. The loft space is perfect for entertaining with a wet bar and second wine fridge. This house is anything but standard, so tour today and see the upgraded difference.
Contact an agent
Home facts
- Year built:2024
- Listing ID #:10118623
- Added:167 day(s) ago
- Updated:February 10, 2026 at 08:36 AM
Rooms and interior
- Bedrooms:4
- Total bathrooms:4
- Full bathrooms:3
- Half bathrooms:1
- Living area:2,970 sq. ft.
Heating and cooling
- Cooling:Central Air
- Heating:Forced Air
Structure and exterior
- Roof:Shingle
- Year built:2024
- Building area:2,970 sq. ft.
- Lot area:0.11 Acres
Schools
- High school:Durham - Hillside
- Middle school:Durham - Lowes Grove
- Elementary school:Durham - Lyons Farm
Utilities
- Water:Public
- Sewer:Public Sewer
Finances and disclosures
- Price:$875,000
- Price per sq. ft.:$294.61
- Tax amount:$8,533
New listings near 1017 Whitehall Circle
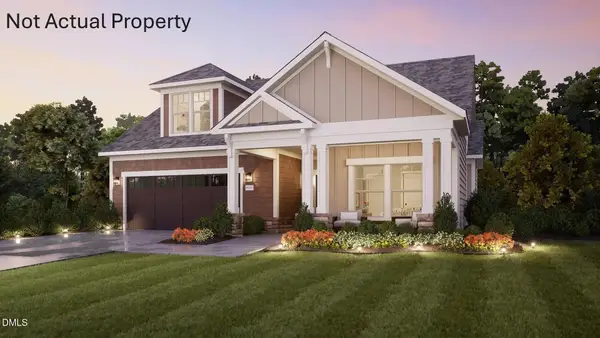 $747,959Pending3 beds 3 baths2,454 sq. ft.
$747,959Pending3 beds 3 baths2,454 sq. ft.1215 Salford Court, Durham, NC 27703
MLS# 10145899Listed by: PLOWMAN PROPERTIES LLC.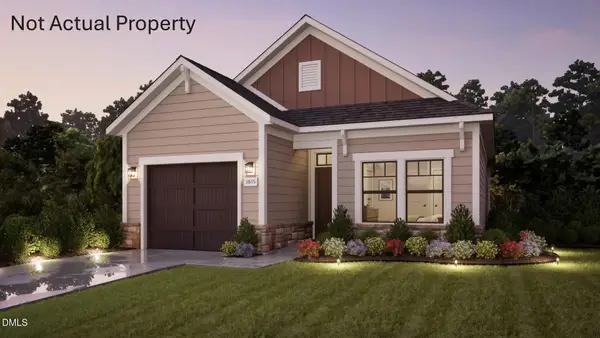 $471,755Pending2 beds 2 baths1,401 sq. ft.
$471,755Pending2 beds 2 baths1,401 sq. ft.1307 Salford Court, Durham, NC 27703
MLS# 10145905Listed by: PLOWMAN PROPERTIES LLC.- New
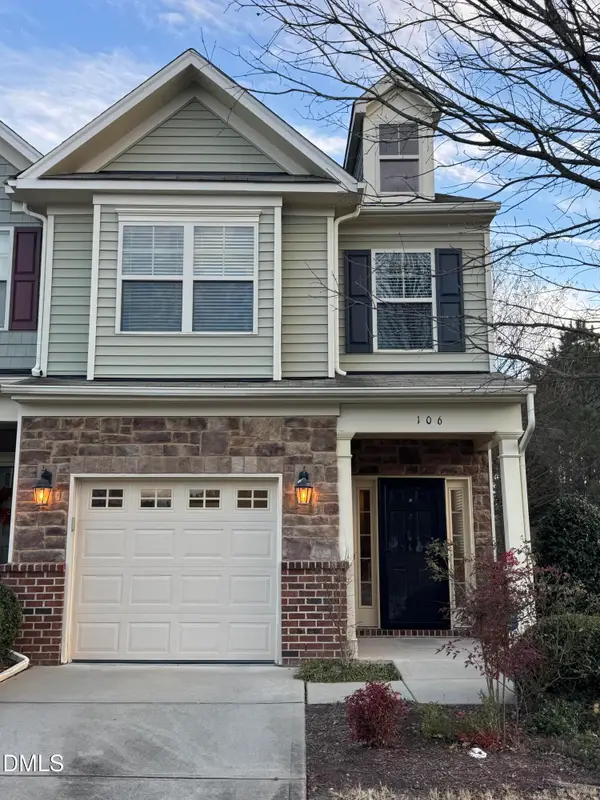 $325,000Active3 beds 3 baths1,660 sq. ft.
$325,000Active3 beds 3 baths1,660 sq. ft.106 Token House Road, Durham, NC 27703
MLS# 10145830Listed by: BEYCOME BROKERAGE REALTY LLC - Open Sat, 2 to 4pmNew
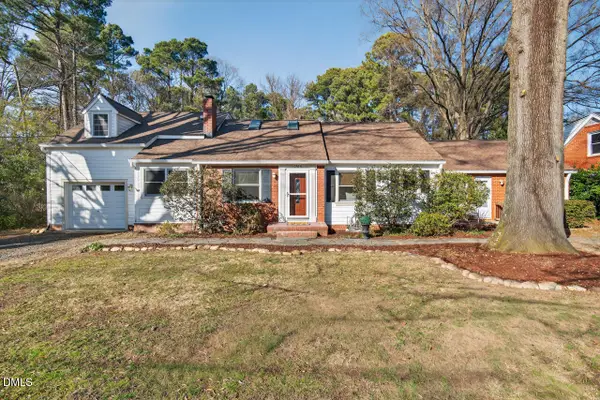 $595,000Active4 beds 3 baths2,220 sq. ft.
$595,000Active4 beds 3 baths2,220 sq. ft.2518 Indian Trail, Durham, NC 27705
MLS# 10145840Listed by: BERKSHIRE HATHAWAY HOMESERVICE - New
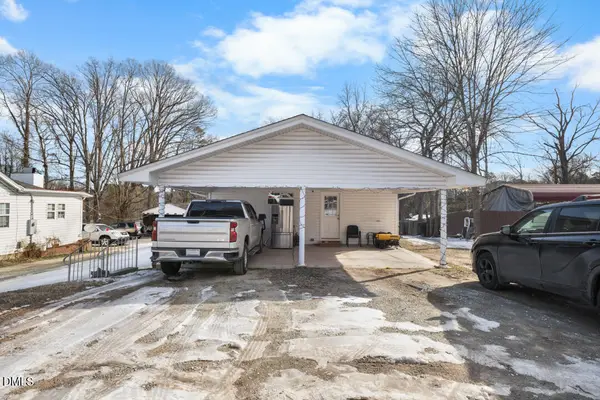 $325,000Active3 beds 2 baths1,189 sq. ft.
$325,000Active3 beds 2 baths1,189 sq. ft.3650 Guess Road, Durham, NC 27705
MLS# 10145873Listed by: KELLER WILLIAMS ELITE REALTY - New
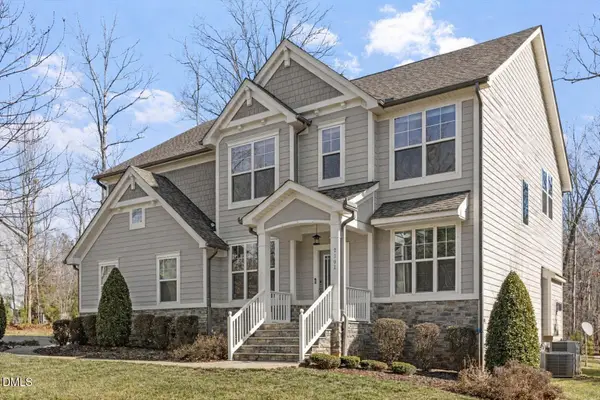 $1,000,000Active5 beds 3 baths3,324 sq. ft.
$1,000,000Active5 beds 3 baths3,324 sq. ft.2301 Greenbrook Lane, Durham, NC 27705
MLS# 10145809Listed by: JORDAN LEE REAL ESTATE - New
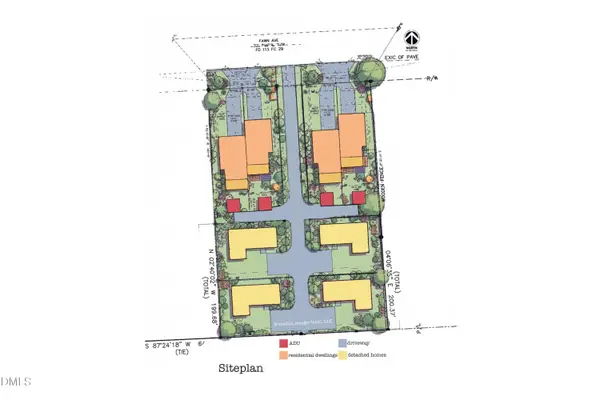 $140,000Active0.08 Acres
$140,000Active0.08 Acres2709 Fawn Avenue, Durham, NC 27705
MLS# 10145753Listed by: ATOMIC PROPERTIES LLC - New
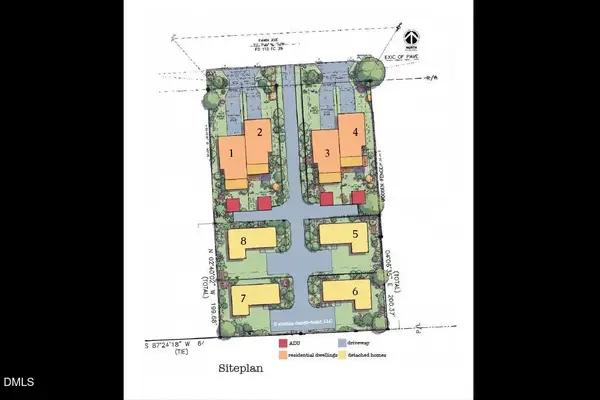 $144,000Active0.07 Acres
$144,000Active0.07 Acres2711 Fawn Avenue, Durham, NC 27705
MLS# 10145754Listed by: ATOMIC PROPERTIES LLC - New
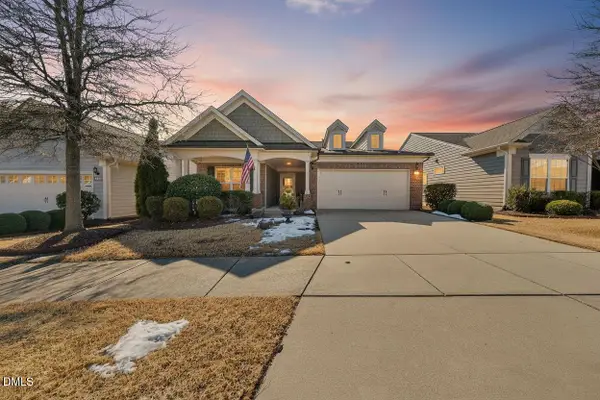 $560,000Active2 beds 2 baths1,684 sq. ft.
$560,000Active2 beds 2 baths1,684 sq. ft.1114 Belvins Trace Drive, Durham, NC 27703
MLS# 10145733Listed by: REAL BROKER, LLC 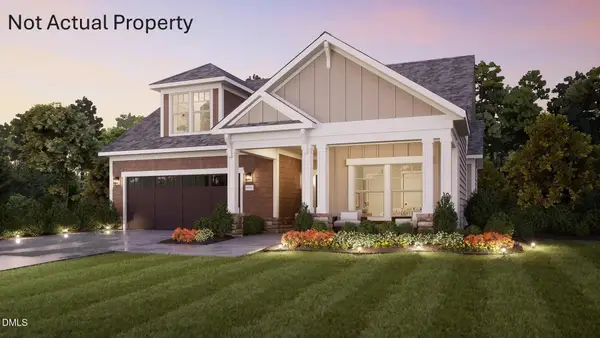 $846,260Pending3 beds 3 baths2,589 sq. ft.
$846,260Pending3 beds 3 baths2,589 sq. ft.1211 Salford Court, Durham, NC 27703
MLS# 10145662Listed by: PLOWMAN PROPERTIES LLC.

