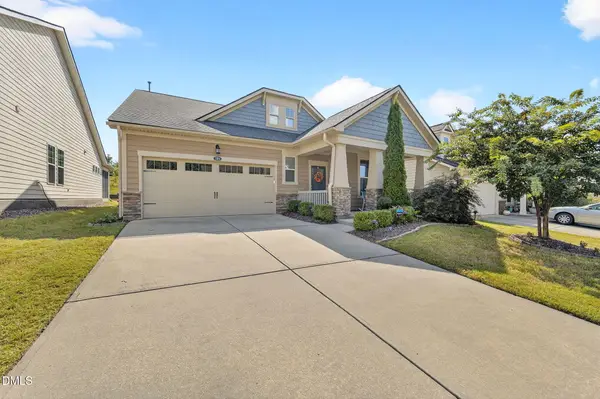1025 Navigon Drive, Durham, NC 27713
Local realty services provided by:ERA Live Moore
1025 Navigon Drive,Durham, NC 27713
$359,900
- 3 Beds
- 3 Baths
- 1,700 sq. ft.
- Townhouse
- Pending
Listed by:marie h. burrell
Office:generations real estate
MLS#:10116941
Source:RD
Price summary
- Price:$359,900
- Price per sq. ft.:$211.71
- Monthly HOA dues:$165
About this home
BIG NEWS - Now's a great time to buy this townhome in Durham, NC! Featuring 3 bedrooms, 2.5 baths, and a 1-car garage, this 6-year-old home is filled with modern finishes. The kitchen includes granite countertops, a center island with pendant lighting, white cabinetry, pantry, and refrigerator. Luxury vinyl plank flooring runs throughout the main level, with wrought-iron stair spindles adding an elegant touch.
Upstairs, the primary suite offers a tiled shower, double sinks, private water closet, linen closet, and tile flooring. Two additional bedrooms with walk-in closets share a full bath, and the laundry comes complete with washer and dryer. Enjoy a fenced backyard plus gas heat, hot water, and stove.
Community perks include a pool, clubhouse, dog park, and green spaces. A 1-year warranty is included, and the location puts you close to RTP, Duke, UNC, RDU, and Downtown Raleigh.
Contact an agent
Home facts
- Year built:2019
- Listing ID #:10116941
- Added:35 day(s) ago
- Updated:September 20, 2025 at 01:13 AM
Rooms and interior
- Bedrooms:3
- Total bathrooms:3
- Full bathrooms:2
- Half bathrooms:1
- Living area:1,700 sq. ft.
Heating and cooling
- Cooling:Ceiling Fan(s), Central Air, Zoned
- Heating:Forced Air, Gas Pack, Natural Gas
Structure and exterior
- Roof:Shingle
- Year built:2019
- Building area:1,700 sq. ft.
- Lot area:0.05 Acres
Schools
- High school:Durham - Hillside
- Middle school:Durham - Shepard
- Elementary school:Durham - Fayetteville
Utilities
- Water:Public, Water Connected
- Sewer:Public Sewer, Sewer Connected
Finances and disclosures
- Price:$359,900
- Price per sq. ft.:$211.71
- Tax amount:$3,904
New listings near 1025 Navigon Drive
- New
 $345,000Active3 beds 2 baths1,332 sq. ft.
$345,000Active3 beds 2 baths1,332 sq. ft.1102 Horton Road, Durham, NC 27704
MLS# 10123899Listed by: URBAN DURHAM REALTY - New
 $525,000Active3 beds 3 baths2,175 sq. ft.
$525,000Active3 beds 3 baths2,175 sq. ft.1013 Twain Trail, Durham, NC 27703
MLS# 10123918Listed by: ADORN REALTY - New
 $450,000Active3 beds 3 baths2,179 sq. ft.
$450,000Active3 beds 3 baths2,179 sq. ft.5320 Jessip Street, Morrisville, NC 27560
MLS# 10123833Listed by: COMPASS -- RALEIGH - New
 $612,500Active4 beds 3 baths2,869 sq. ft.
$612,500Active4 beds 3 baths2,869 sq. ft.211 Fortress Drive, Morrisville, NC 27560
MLS# 10123862Listed by: BERKSHIRE HATHAWAY HOMESERVICE - New
 $567,000Active2 beds 2 baths1,750 sq. ft.
$567,000Active2 beds 2 baths1,750 sq. ft.1103 Cadence Lane, Durham, NC 27703
MLS# 10123869Listed by: WIELAND PROPERTIES, INC. - New
 $410,000Active2 beds 3 baths1,701 sq. ft.
$410,000Active2 beds 3 baths1,701 sq. ft.1153 Searstone Courts, Durham, NC 27713
MLS# 10123873Listed by: NORTHGROUP REAL ESTATE LLC - New
 $175,000Active2 beds 1 baths868 sq. ft.
$175,000Active2 beds 1 baths868 sq. ft.2807 Beck Road, Durham, NC 27704
MLS# 10123877Listed by: MARK SPAIN REAL ESTATE - New
 $650,000Active4 beds 4 baths2,326 sq. ft.
$650,000Active4 beds 4 baths2,326 sq. ft.2308 Broad Street, Durham, NC 27704
MLS# 10123880Listed by: CHANTICLEER PROPERTIES LLC - New
 $339,900Active3 beds 3 baths2,131 sq. ft.
$339,900Active3 beds 3 baths2,131 sq. ft.4109 Trevino Drive, Durham, NC 27704
MLS# 10123807Listed by: DELYNDA REALTY, LLC - New
 $625,000Active4 beds 4 baths3,073 sq. ft.
$625,000Active4 beds 4 baths3,073 sq. ft.10 Autrey Mill Circle, Durham, NC 27703
MLS# 10123800Listed by: CHOICE RESIDENTIAL REAL ESTATE
