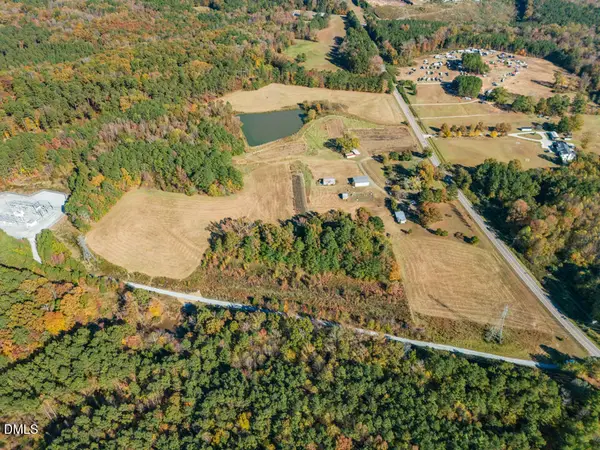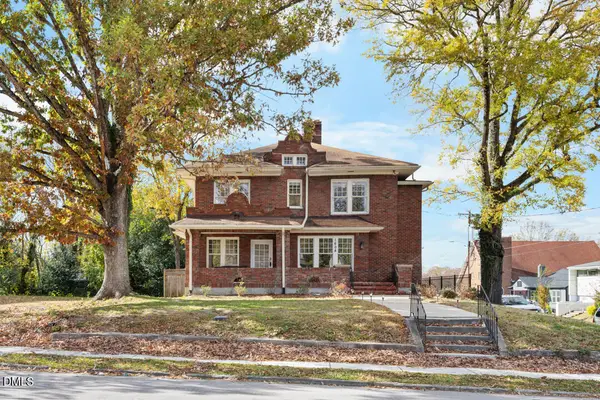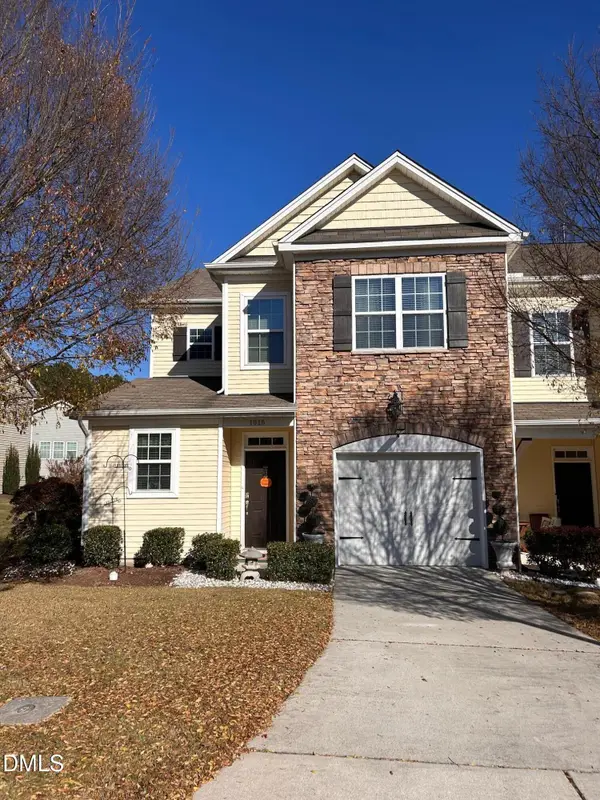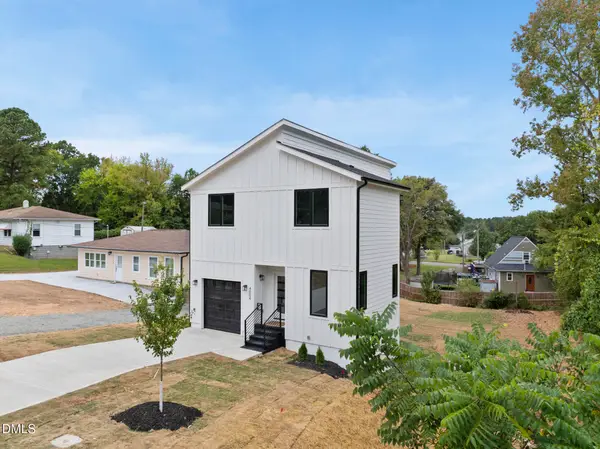106 W Edgewood Drive, Durham, NC 27704
Local realty services provided by:ERA Strother Real Estate
106 W Edgewood Drive,Durham, NC 27704
$340,000
- 2 Beds
- 1 Baths
- 862 sq. ft.
- Single family
- Pending
Listed by: chelsea bracken, susan ungerleider
Office: red collective
MLS#:10112760
Source:RD
Price summary
- Price:$340,000
- Price per sq. ft.:$394.43
About this home
If these walls could speak, they would whisper stories of a well cherished home shaded by a stately fig tree and blooming crepe myrtles. This 1940s Northgate bungalow reads like a love letter to a bygone era. Inside, vintage charm gently lingers, thoughtfully preserved in the updated kitchen and bath. The kitchen features retro style appliances paired with butcher block countertops, blending classic flair with modern convenience. Period details such as the built in china cabinet, original hardwood floors, and a darling telephone nook speak to the craftsmanship and character of the home's storied past.
Above it all, a brand new 2025 roof provides lasting security and peace of mind, while just beneath it a lofty attic brims with artistic possibility. The basement below offers generous space that is perfect for projects, storage, and creative activities. Outside, a spacious, shaded, fully fenced backyard offers endless opportunity to create your own private oasis.
Just beyond your doorstep, you are minutes from Northgate Park, the Museum of Life and Science, RedStart Foods, and cozy coffee shops like Omie's and Perfect Lovers. Nestled moments from the heart of Bull City, this quiet retreat is close to everything yet feels a world away.
Contact an agent
Home facts
- Year built:1941
- Listing ID #:10112760
- Added:105 day(s) ago
- Updated:November 13, 2025 at 11:27 AM
Rooms and interior
- Bedrooms:2
- Total bathrooms:1
- Full bathrooms:1
- Living area:862 sq. ft.
Heating and cooling
- Cooling:Ceiling Fan(s), Central Air, Electric, Exhaust Fan, Heat Pump, Window Unit(s)
- Heating:Heat Pump
Structure and exterior
- Roof:Shingle
- Year built:1941
- Building area:862 sq. ft.
- Lot area:0.17 Acres
Schools
- High school:Durham - Riverside
- Middle school:Durham - Brogden
- Elementary school:Durham - Club Blvd
Utilities
- Water:Public, Water Connected
- Sewer:Public Sewer
Finances and disclosures
- Price:$340,000
- Price per sq. ft.:$394.43
- Tax amount:$2,950
New listings near 106 W Edgewood Drive
- New
 $6,800,000Active39 Acres
$6,800,000Active39 Acres2207 Hamlin Road, Durham, NC 27704
MLS# 10132777Listed by: PICKETT-SPROUSE COMMERCIAL RE - Open Sun, 2 to 4pmNew
 $625,000Active6 beds 3 baths3,408 sq. ft.
$625,000Active6 beds 3 baths3,408 sq. ft.1608 Fayetteville Street, Durham, NC 27707
MLS# 10132796Listed by: KELLER WILLIAMS ELITE REALTY - Open Sun, 1 to 3pmNew
 $750,000Active3 beds 3 baths3,005 sq. ft.
$750,000Active3 beds 3 baths3,005 sq. ft.1700 Rosedale Avenue, Durham, NC 27707
MLS# 10132804Listed by: INHABIT REAL ESTATE - New
 $400,900Active3 beds 3 baths1,812 sq. ft.
$400,900Active3 beds 3 baths1,812 sq. ft.501 Brier Crossings Loop, Durham, NC 27703
MLS# 10132815Listed by: COLDWELL BANKER HPW - New
 $210,000Active2 beds 2 baths1,019 sq. ft.
$210,000Active2 beds 2 baths1,019 sq. ft.3111 Ivey Wood Lane, Durham, NC 27703
MLS# 10132740Listed by: RELEVATE REAL ESTATE INC. - New
 $399,000Active1 beds 2 baths1,172 sq. ft.
$399,000Active1 beds 2 baths1,172 sq. ft.203 Currituck Lane, Durham, NC 27703
MLS# 10132743Listed by: HOMEZU - Coming Soon
 $390,000Coming Soon3 beds 3 baths
$390,000Coming Soon3 beds 3 baths1016 Skyler Lane, Durham, NC 27705
MLS# 10132724Listed by: MARK SPAIN REAL ESTATE - Open Sun, 1 to 4pmNew
 $449,900Active3 beds 2 baths1,670 sq. ft.
$449,900Active3 beds 2 baths1,670 sq. ft.833 Atticus Way, Durham, NC 27703
MLS# 10132727Listed by: EXP REALTY LLC - New
 $975,000Active4 beds 4 baths4,724 sq. ft.
$975,000Active4 beds 4 baths4,724 sq. ft.3208 Shady Grove Road, Durham, NC 27703
MLS# 10132654Listed by: TOWN & COUNTRY REALTY, INC. - Open Sat, 12 to 3pmNew
 $595,000Active4 beds 4 baths2,326 sq. ft.
$595,000Active4 beds 4 baths2,326 sq. ft.4004 Booker Avenue, Durham, NC 27713
MLS# 10132671Listed by: COVENANT REALTY
