1066 Bingley Drive, Durham, NC 27703
Local realty services provided by:ERA Parrish Realty Legacy Group
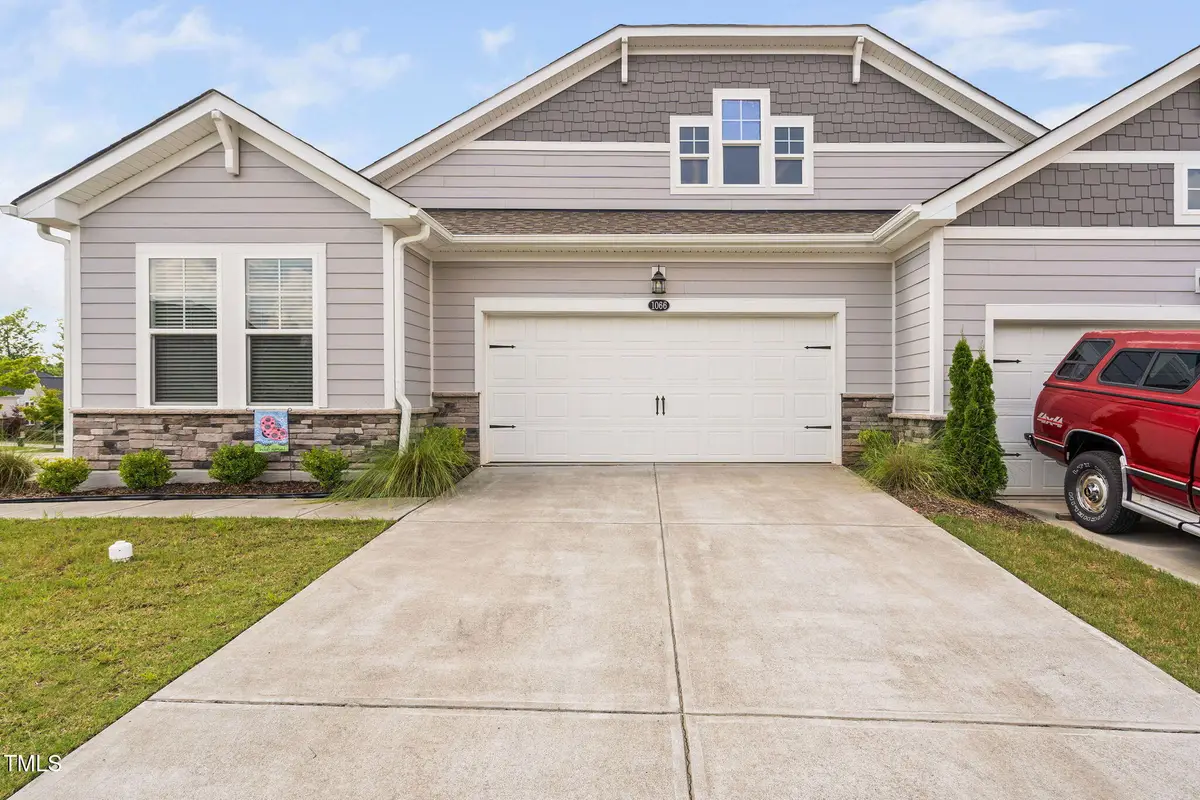
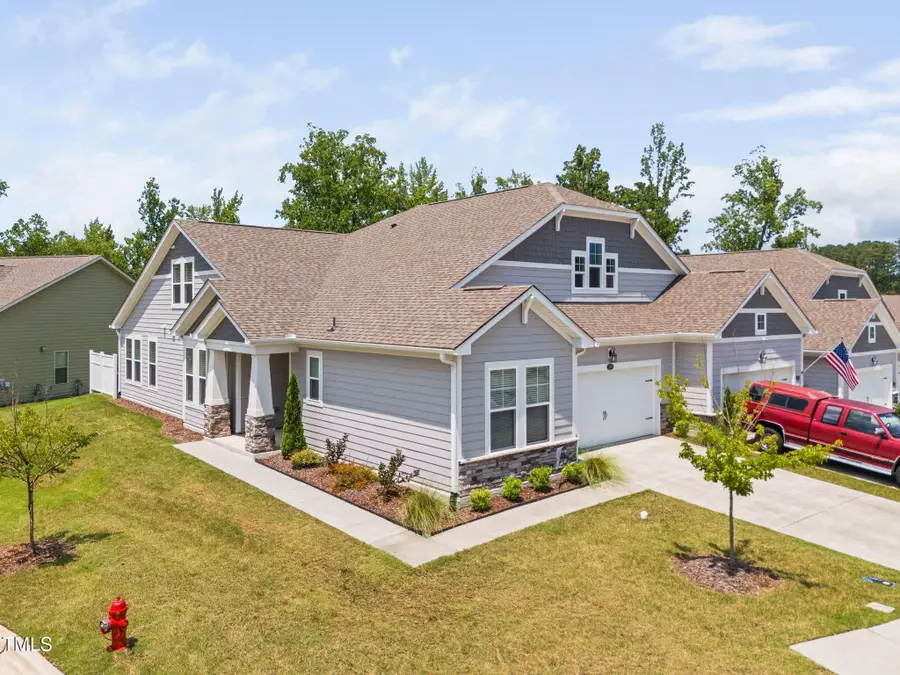
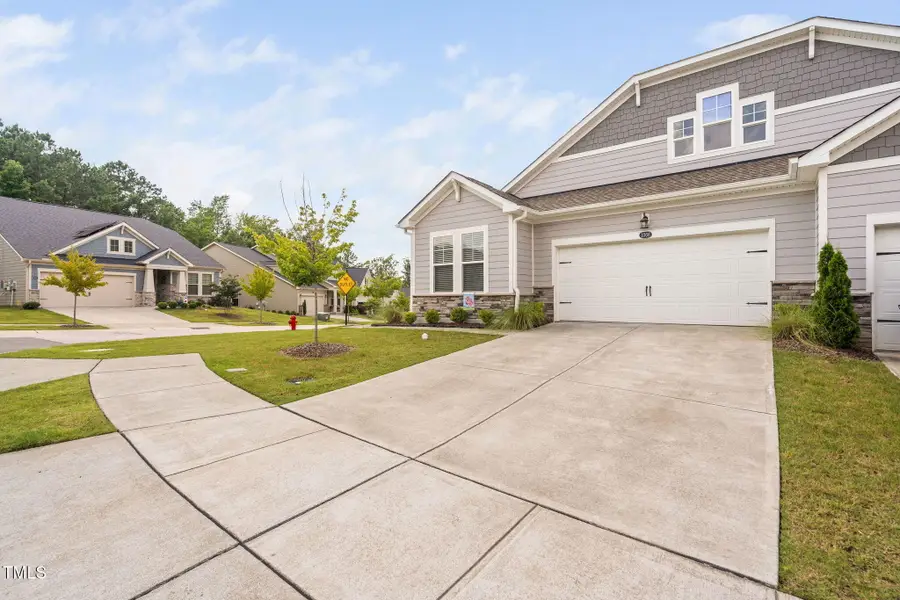
Listed by:jackie force
Office:real broker, llc.
MLS#:10108482
Source:RD
Price summary
- Price:$515,000
- Price per sq. ft.:$232.61
- Monthly HOA dues:$370
About this home
This exceptional and unique property is a beautifully maintained 3-bedroom, 3-bath townhome located in the premier 55+ community of Creekside at Bethpage. As the largest townhome floorplan in the neighborhood, this home offers impressive square footage, a thoughtful layout, and high-end finishes throughout—making it truly one of a kind. Built in 2021, the open-concept design is filled with natural light and features high ceilings, a spacious main living area, and a bright, modern kitchen with granite countertops, stainless steel appliances, subway tile backsplash, and a large center island that's perfect for both cooking and entertaining.
All three bedrooms and full bathrooms are generously sized and well-appointed. The main-level primary suite is a true retreat, featuring a tiled walk-in shower, double vanity, and a custom-built walk-in closet with direct access to the laundry room. A second bedroom and full bath are also located on the main floor, offering flexibility for guests or workspace. Upstairs, a large loft area opens to an extra-large third bedroom and third full bath—ideal for hosting visitors, creating a media room, or enjoying a quiet hobby space.
Enjoy year-round comfort in the cozy sunroom that leads to a private outdoor patio—perfect for morning coffee, afternoon reading, or evening conversation. The attached two-car garage provides ample storage and convenience. Residents of Creekside at Bethpage enjoy access to a wide array of amenities, including pickleball and tennis courts, a community garden, clubhouse, and resort-style pool, all just a short distance from the front door. With its unbeatable combination of space, style, and location, this move-in-ready home is a rare find in one of Durham's most desirable active adult communities.
Contact an agent
Home facts
- Year built:2020
- Listing Id #:10108482
- Added:39 day(s) ago
- Updated:August 18, 2025 at 08:34 PM
Rooms and interior
- Bedrooms:3
- Total bathrooms:3
- Full bathrooms:3
- Living area:2,214 sq. ft.
Heating and cooling
- Cooling:Central Air
- Heating:Forced Air, Natural Gas
Structure and exterior
- Roof:Shingle
- Year built:2020
- Building area:2,214 sq. ft.
- Lot area:0.14 Acres
Schools
- High school:Durham - Hillside
- Middle school:Durham - Lowes Grove
- Elementary school:Durham - Parkwood
Utilities
- Water:Public
- Sewer:Public Sewer
Finances and disclosures
- Price:$515,000
- Price per sq. ft.:$232.61
- Tax amount:$4,076
New listings near 1066 Bingley Drive
- New
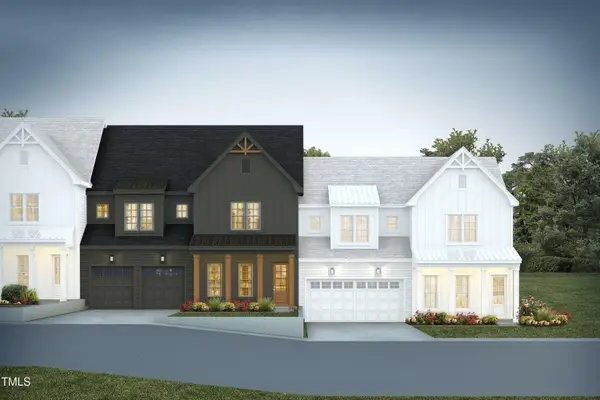 $979,000Active3 beds 4 baths2,921 sq. ft.
$979,000Active3 beds 4 baths2,921 sq. ft.1005 Coldspring Circle, Durham, NC 27705
MLS# 10116557Listed by: HOMES BY DICKERSON REAL ESTATE - New
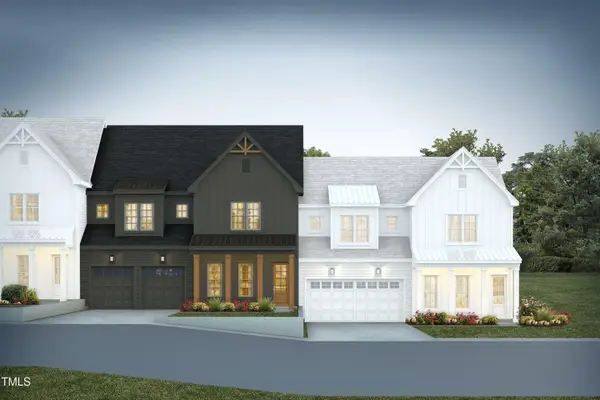 $999,000Active3 beds 4 baths3,092 sq. ft.
$999,000Active3 beds 4 baths3,092 sq. ft.1003 Coldspring Circle, Durham, NC 27705
MLS# 10116561Listed by: HOMES BY DICKERSON REAL ESTATE - New
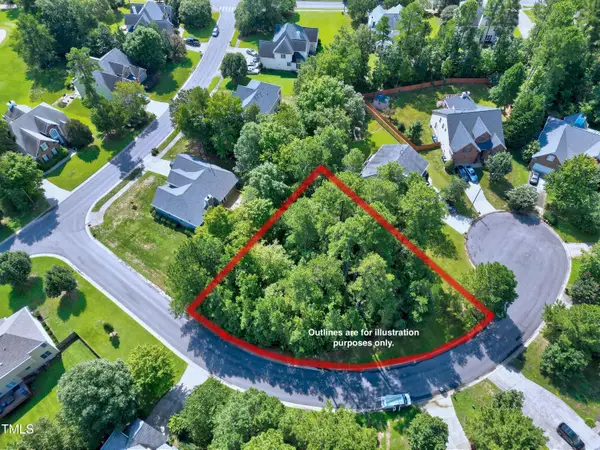 $100,000Active0.36 Acres
$100,000Active0.36 Acres7 Autrey Mill Circle, Durham, NC 27703
MLS# 10116533Listed by: CHOICE RESIDENTIAL REAL ESTATE - New
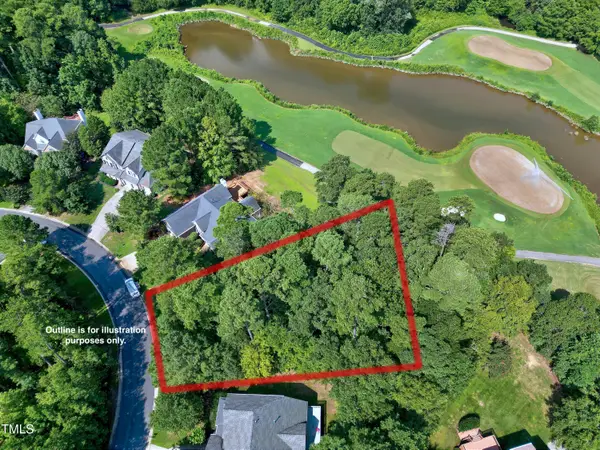 $130,000Active0.5 Acres
$130,000Active0.5 Acres6 Autrey Mill Circle, Durham, NC 27703
MLS# 10116538Listed by: CHOICE RESIDENTIAL REAL ESTATE - New
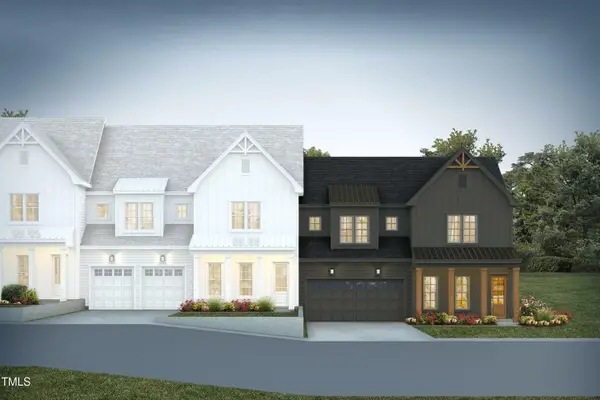 $1,025,000Active3 beds 4 baths3,064 sq. ft.
$1,025,000Active3 beds 4 baths3,064 sq. ft.1001 Coldspring Circle, Durham, NC 27705
MLS# 10116549Listed by: HOMES BY DICKERSON REAL ESTATE - New
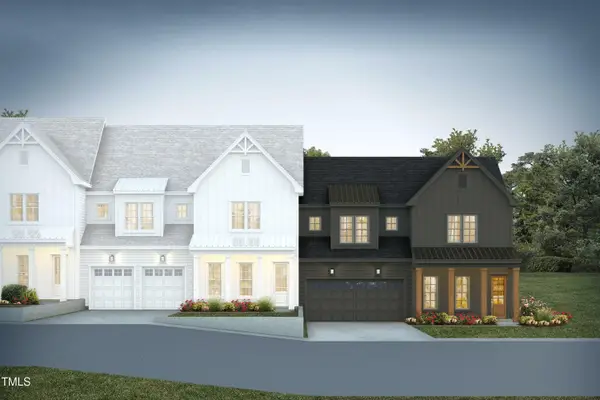 $1,025,000Active3 beds 4 baths3,064 sq. ft.
$1,025,000Active3 beds 4 baths3,064 sq. ft.1007 Coldspring Circle, Durham, NC 27705
MLS# 10116550Listed by: HOMES BY DICKERSON REAL ESTATE - New
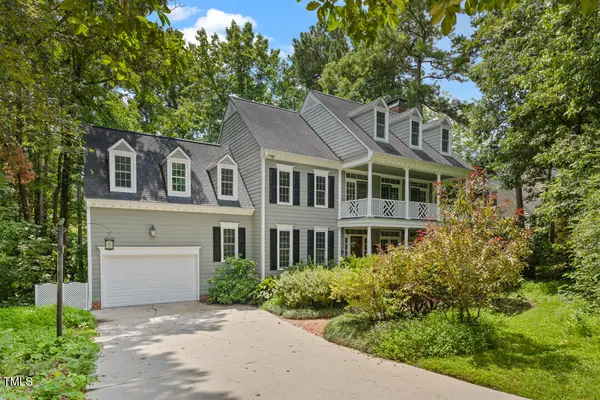 $739,900Active4 beds 3 baths3,315 sq. ft.
$739,900Active4 beds 3 baths3,315 sq. ft.31 Westridge Drive, Durham, NC 27713
MLS# 10116529Listed by: BULL CITY REAL ESTATE - New
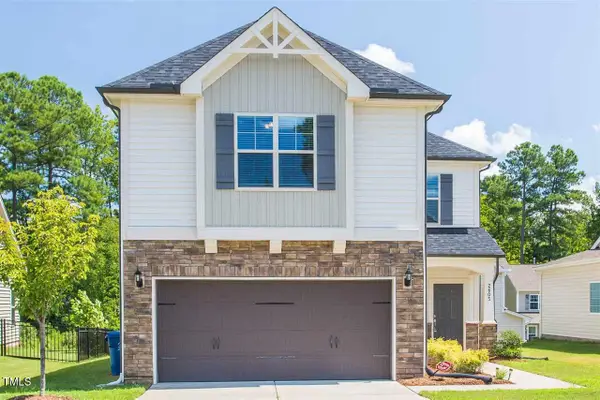 $495,000Active4 beds 3 baths2,501 sq. ft.
$495,000Active4 beds 3 baths2,501 sq. ft.2605 Magnolia Tree Lane, Durham, NC 27703
MLS# 10116498Listed by: MALLARD REALTY GROUP - New
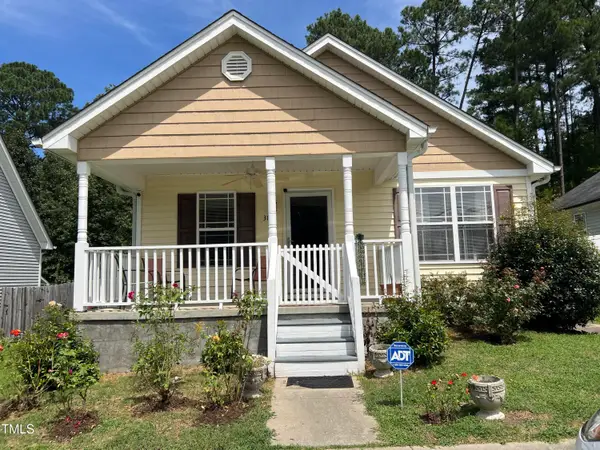 $279,000Active3 beds 2 baths1,200 sq. ft.
$279,000Active3 beds 2 baths1,200 sq. ft.3813 Freeman Road, Durham, NC 27703
MLS# 10116491Listed by: THE INSIGHT GROUP - Open Sat, 1 to 3pmNew
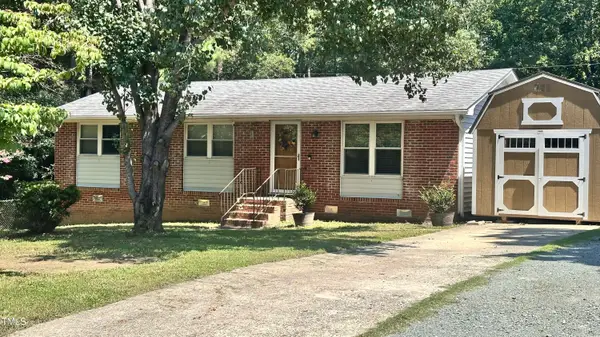 $380,000Active3 beds 1 baths1,063 sq. ft.
$380,000Active3 beds 1 baths1,063 sq. ft.212 Hemlock Drive, Durham, NC 27705
MLS# 10116453Listed by: EXCELLENCE REALTY ELEVATING YO

