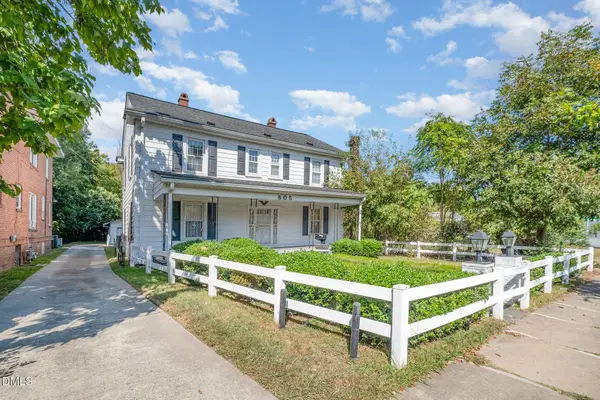1111 Blackthorn Lane #Lot 9, Durham, NC 27703
Local realty services provided by:ERA Parrish Realty Legacy Group
1111 Blackthorn Lane #Lot 9,Durham, NC 27703
$477,216
- 4 Beds
- 4 Baths
- 2,095 sq. ft.
- Townhouse
- Active
Listed by:anthony ascolese
Office:new construction realty, llc.
MLS#:10114536
Source:RD
Price summary
- Price:$477,216
- Price per sq. ft.:$227.79
- Monthly HOA dues:$160
About this home
This completed four-bedroom townhome by Greenwood Homes at Sherron Road Townes offers a versatile layout across three finished levels. The entry floor includes a one-car garage and a private bedroom with carpet, a full bath, walk-in closet, and access to a covered back patio that backs to trees. On the main level, the kitchen features quartz countertops, a farmhouse-style sink, and soft-close cabinetry, while the adjacent dining area opens to a spacious back deck. The main floor also includes durable plank flooring and a bright living area. Upstairs, the primary suite includes a private bath and walk-in closet, with two additional bedrooms, a full hall bath with linen storage, and laundry just down the hall. Interior details include quartz surfaces throughout, Kohler fixtures, wood shelving in every closet, and a clean, modern finish. The community includes a dog park and offers convenient access to shopping, dining, and golf. Actual photos.
Contact an agent
Home facts
- Year built:2025
- Listing ID #:10114536
- Added:52 day(s) ago
- Updated:September 29, 2025 at 10:26 AM
Rooms and interior
- Bedrooms:4
- Total bathrooms:4
- Full bathrooms:3
- Half bathrooms:1
- Living area:2,095 sq. ft.
Heating and cooling
- Cooling:Ceiling Fan(s), Central Air, Exhaust Fan, Gas, Zoned
- Heating:Natural Gas
Structure and exterior
- Roof:Metal, Shingle
- Year built:2025
- Building area:2,095 sq. ft.
- Lot area:0.04 Acres
Schools
- High school:Durham - Southern
- Middle school:Durham - Neal
- Elementary school:Durham - Spring Valley
Utilities
- Water:Public, Water Connected
- Sewer:Public Sewer
Finances and disclosures
- Price:$477,216
- Price per sq. ft.:$227.79
- Tax amount:$3,210
New listings near 1111 Blackthorn Lane #Lot 9
- New
 $240,000Active2 beds 1 baths1,037 sq. ft.
$240,000Active2 beds 1 baths1,037 sq. ft.2821 Broad Street, Durham, NC 27704
MLS# 10124535Listed by: ML SULLIVAN PROPERTY MANAGEMENT - New
 $355,000Active3 beds 2 baths1,426 sq. ft.
$355,000Active3 beds 2 baths1,426 sq. ft.904 Snow Hill Road, Durham, NC 27712
MLS# 10124527Listed by: FATHOM REALTY NC, LLC - Open Tue, 5 to 7pmNew
 $1,197,000Active4 beds 5 baths4,353 sq. ft.
$1,197,000Active4 beds 5 baths4,353 sq. ft.3726 Foxwood Place, Durham, NC 27705
MLS# 10124484Listed by: URBAN DURHAM REALTY - New
 $240,000Active2 beds 2 baths15 sq. ft.
$240,000Active2 beds 2 baths15 sq. ft.1304 Holloway Street, Durham, NC 27701
MLS# 100533160Listed by: COSTELLO REAL ESTATE & INVESTMENTS - New
 $375,000Active4 beds 2 baths1,884 sq. ft.
$375,000Active4 beds 2 baths1,884 sq. ft.805 Holloway Street, Durham, NC 27701
MLS# 10124463Listed by: MARK SPAIN REAL ESTATE - New
 $449,900Active4 beds 3 baths3,136 sq. ft.
$449,900Active4 beds 3 baths3,136 sq. ft.208 Lick Creek Lane, Durham, NC 27703
MLS# 10124464Listed by: CHOICE RESIDENTIAL REAL ESTATE - New
 $125,000Active0 Acres
$125,000Active0 Acres812 Beebe Drive, Durham, NC 27713
MLS# 10124458Listed by: NORTHSIDE REALTY INC. - New
 $508,350Active4 beds 2 baths2,216 sq. ft.
$508,350Active4 beds 2 baths2,216 sq. ft.2121 Bull City Bend #414, Durham, NC 27703
MLS# 10124459Listed by: CLAYTON PROPERTIES GROUP INC - New
 $330,000Active3 beds 3 baths1,635 sq. ft.
$330,000Active3 beds 3 baths1,635 sq. ft.1114 Kindness Lane, Durham, NC 27703
MLS# 10124436Listed by: THE MCLAURIN REALTY GROUP - New
 $200,000Active3 beds 2 baths1,876 sq. ft.
$200,000Active3 beds 2 baths1,876 sq. ft.329 Rippling Stream Road, Durham, NC 27704
MLS# 10124426Listed by: FATHOM REALTY NC, LLC
