1118 Scholastic Circle, Durham, NC 27713
Local realty services provided by:ERA Strother Real Estate
1118 Scholastic Circle,Durham, NC 27713
$775,000
- 5 Beds
- 5 Baths
- 3,529 sq. ft.
- Single family
- Pending
Listed by: melissa h white, tyler white
Office: keller williams central
MLS#:10112147
Source:RD
Price summary
- Price:$775,000
- Price per sq. ft.:$219.61
- Monthly HOA dues:$43.67
About this home
Move-in-ready 5BR/5BA home backing to protected Corps of Engineers & NC Wildlife land—no rear neighbors! Freshly painted with new carpet and hardwood floors, this move-in-ready home offers space for everyone and flexibility for whatever comes next.
The main level is designed for everyday living and hosting, featuring a guest suite, formal living and dining rooms, and a large family room that opens to the kitchen. The kitchen delivers function and style with solid-surface countertops, 42'' maple cabinets, a gas range, a center island and double ovens—ideal for gatherings big or small.
Upstairs, the primary suite is a true retreat with a sitting area, corner garden tub, and separate walk-in shower. Hardwood and ceramic tile run throughout for timeless durability.
The walk-out basement adds even more opportunity, including a partially finished area plus 670 unfinished sq ft and a framed/wired bedroom ready to complete—perfect for future living space or in-law setup.
Enjoy a large private deck for grilling and relaxing with wooded views, plus neighborhood amenities including a community pool and scenic trails.
Contact an agent
Home facts
- Year built:2003
- Listing ID #:10112147
- Added:200 day(s) ago
- Updated:February 10, 2026 at 08:36 AM
Rooms and interior
- Bedrooms:5
- Total bathrooms:5
- Full bathrooms:5
- Living area:3,529 sq. ft.
Heating and cooling
- Cooling:Central Air
- Heating:Central
Structure and exterior
- Roof:Shingle
- Year built:2003
- Building area:3,529 sq. ft.
- Lot area:0.24 Acres
Schools
- High school:Durham - Hillside
- Middle school:Durham - Lowes Grove
- Elementary school:Durham - Lyons Farm
Utilities
- Water:Public
- Sewer:Public Sewer
Finances and disclosures
- Price:$775,000
- Price per sq. ft.:$219.61
- Tax amount:$6,516
New listings near 1118 Scholastic Circle
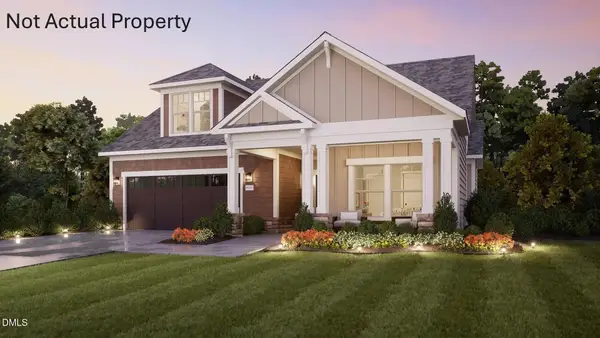 $747,959Pending3 beds 3 baths2,454 sq. ft.
$747,959Pending3 beds 3 baths2,454 sq. ft.1215 Salford Court, Durham, NC 27703
MLS# 10145899Listed by: PLOWMAN PROPERTIES LLC.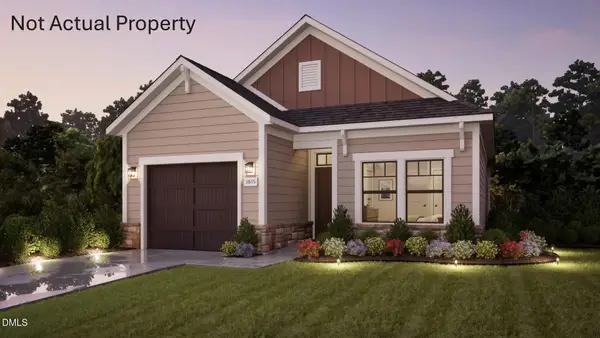 $471,755Pending2 beds 2 baths1,401 sq. ft.
$471,755Pending2 beds 2 baths1,401 sq. ft.1307 Salford Court, Durham, NC 27703
MLS# 10145905Listed by: PLOWMAN PROPERTIES LLC.- New
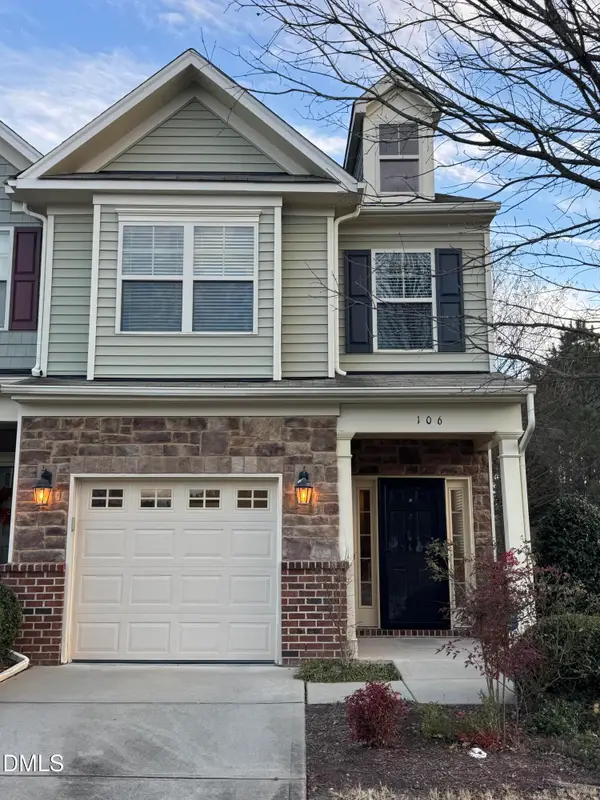 $325,000Active3 beds 3 baths1,660 sq. ft.
$325,000Active3 beds 3 baths1,660 sq. ft.106 Token House Road, Durham, NC 27703
MLS# 10145830Listed by: BEYCOME BROKERAGE REALTY LLC - Open Sat, 2 to 4pmNew
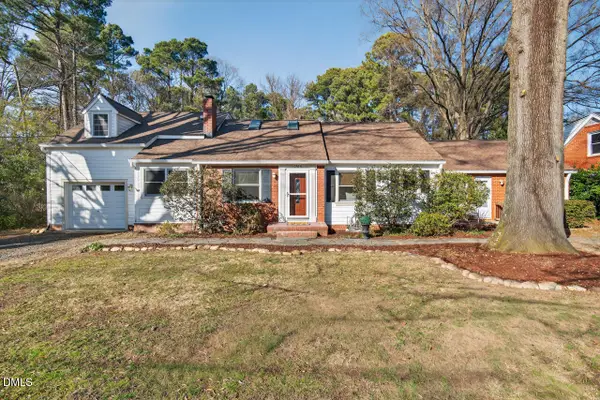 $595,000Active4 beds 3 baths2,220 sq. ft.
$595,000Active4 beds 3 baths2,220 sq. ft.2518 Indian Trail, Durham, NC 27705
MLS# 10145840Listed by: BERKSHIRE HATHAWAY HOMESERVICE - New
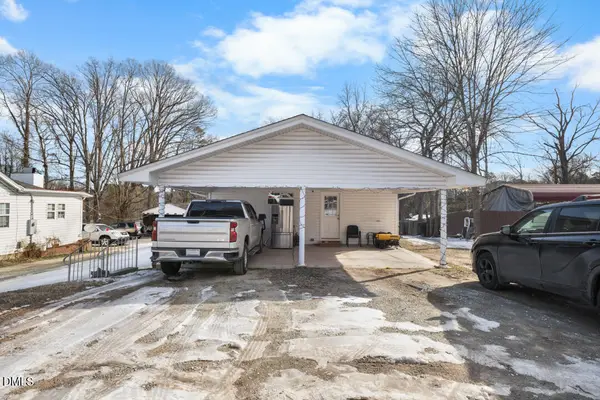 $325,000Active3 beds 2 baths1,189 sq. ft.
$325,000Active3 beds 2 baths1,189 sq. ft.3650 Guess Road, Durham, NC 27705
MLS# 10145873Listed by: KELLER WILLIAMS ELITE REALTY - New
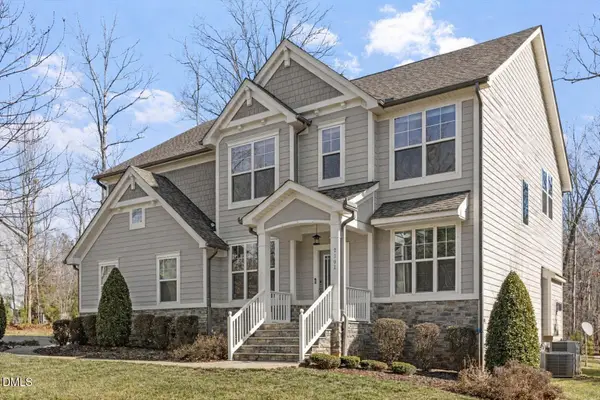 $1,000,000Active5 beds 3 baths3,324 sq. ft.
$1,000,000Active5 beds 3 baths3,324 sq. ft.2301 Greenbrook Lane, Durham, NC 27705
MLS# 10145809Listed by: JORDAN LEE REAL ESTATE - New
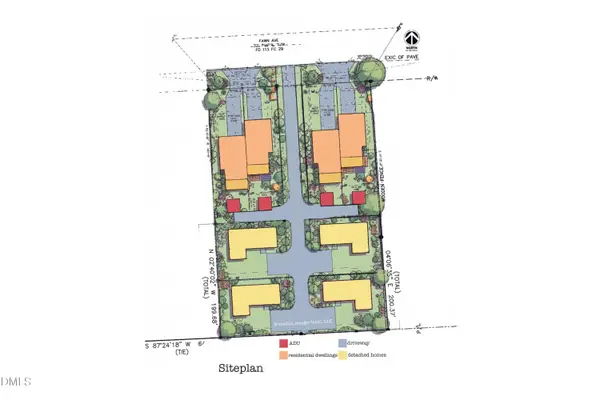 $140,000Active0.08 Acres
$140,000Active0.08 Acres2709 Fawn Avenue, Durham, NC 27705
MLS# 10145753Listed by: ATOMIC PROPERTIES LLC - New
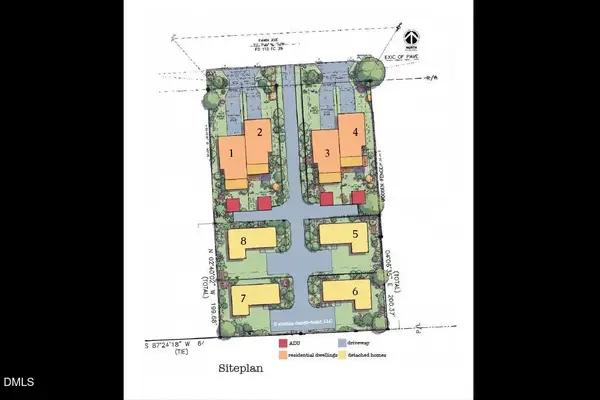 $144,000Active0.07 Acres
$144,000Active0.07 Acres2711 Fawn Avenue, Durham, NC 27705
MLS# 10145754Listed by: ATOMIC PROPERTIES LLC - New
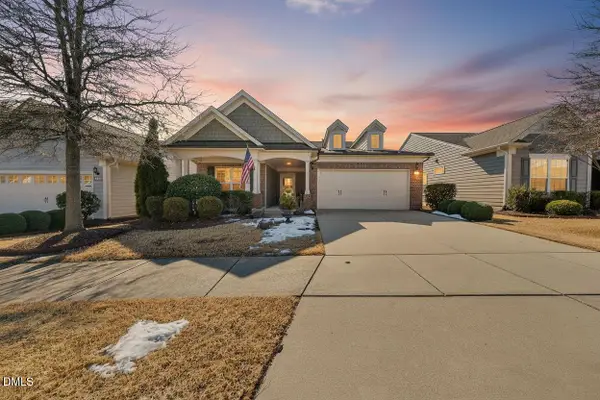 $560,000Active2 beds 2 baths1,684 sq. ft.
$560,000Active2 beds 2 baths1,684 sq. ft.1114 Belvins Trace Drive, Durham, NC 27703
MLS# 10145733Listed by: REAL BROKER, LLC 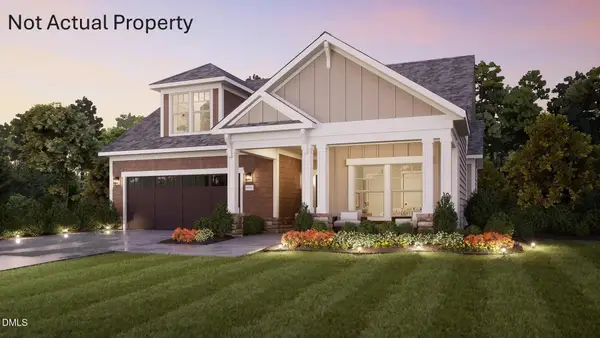 $846,260Pending3 beds 3 baths2,589 sq. ft.
$846,260Pending3 beds 3 baths2,589 sq. ft.1211 Salford Court, Durham, NC 27703
MLS# 10145662Listed by: PLOWMAN PROPERTIES LLC.

