1128 Salford Court #*Lot 145, Durham, NC 27703
Local realty services provided by:ERA Live Moore
Listed by:ryan plowman
Office:plowman properties llc.
MLS#:10116048
Source:RD
Price summary
- Price:$796,571
- Price per sq. ft.:$267.94
- Monthly HOA dues:$250
About this home
SPECIAL PRICING HAS ALREADY BEEN APPLIED. Seeking a spacious home that can comfortably accommodate your oversized furniture and host your family and friends?
The Promenade is the ideal option - This expertly designed house offers ample space for all your needs, along with a range of features to help you relax and recharge. Here are some of the highlights:
• Optional gourmet kitchen with center island and walk-in pantry
• Secluded den and private courtyard for peaceful moments
• Spacious owner's suite and bath for ultimate relaxation
• Mudroom with additional storage space for easy organization
For those who believe that the home is where the heart is, look no further than the Promenade. Come see it for yourself and experience the best of modern living.
Welcome to The Courtyards at Oak Grove, Durham's newest luxury community, where modern living meets tranquility. Nestled in a serene setting, our boutique community offers beautifully designed ranch homes and townhomes that invite abundant natural light into spacious interiors. Each home features a first- floor owner's suite and a private outdoor space, perfect for relaxing or entertaining. Luxury Ranch Homes & Townhomes: Thoughtfully designed for comfort and style, with spacious layouts and high-end finishes. Single-Level Living: We've designed our homes with comfort and convenience in mind. Enjoy the ease of single-level living, with all your main living spaces on one floor. Private Outdoor Space: Each home boasts a private courtyard, offering a personal retreat for relaxation and outdoor enjoyment. Low-maintenance community: With lawn maintenance taken care of for you, you can spend less time on upkeep and more time enjoying the lifestyle you love. At The Courtyards at Oak Grove, we believe in enhancing your well-being and leisure time. Imagine a lifestyle where every day feels like a retreat. You'll have access to a range of modern amenities, from a clubhouse with a fitness facility to a refreshing pool, pickleball courts, scenic walking trails, inviting pocket parks, and even a dedicated dog park for your furry friends. Embrace a vibrant community where luxury meets convenience and where neighbors become friends. Discover your new home at The Courtyards at Oak Grove--a place where every moment is designed with you in mind. Schedule your visit today and how you can Live Well Every Day.
Contact an agent
Home facts
- Year built:2025
- Listing ID #:10116048
- Added:48 day(s) ago
- Updated:September 18, 2025 at 11:04 PM
Rooms and interior
- Bedrooms:3
- Total bathrooms:3
- Full bathrooms:3
- Living area:2,973 sq. ft.
Heating and cooling
- Cooling:Central Air, Dual, ENERGY STAR Qualified Equipment, Gas, Zoned
- Heating:Ceiling, Central, Forced Air, Zoned
Structure and exterior
- Roof:Shingle
- Year built:2025
- Building area:2,973 sq. ft.
- Lot area:0.16 Acres
Schools
- High school:Durham - Southern
- Middle school:Durham - Neal
- Elementary school:Durham - Spring Valley
Utilities
- Water:Public, Water Available
- Sewer:Public Sewer, Sewer Available
Finances and disclosures
- Price:$796,571
- Price per sq. ft.:$267.94
New listings near 1128 Salford Court #*Lot 145
- New
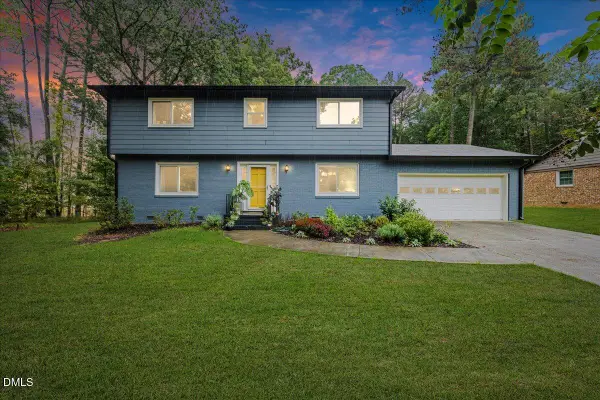 $499,000Active4 beds 3 baths2,328 sq. ft.
$499,000Active4 beds 3 baths2,328 sq. ft.4219 Berini Drive, Durham, NC 27705
MLS# 10125139Listed by: COMPASS -- CARY - New
 $649,500Active5 beds 3 baths2,710 sq. ft.
$649,500Active5 beds 3 baths2,710 sq. ft.108 Ashmont Lane, Durham, NC 27713
MLS# 10125146Listed by: COLDWELL BANKER ADVANTAGE - New
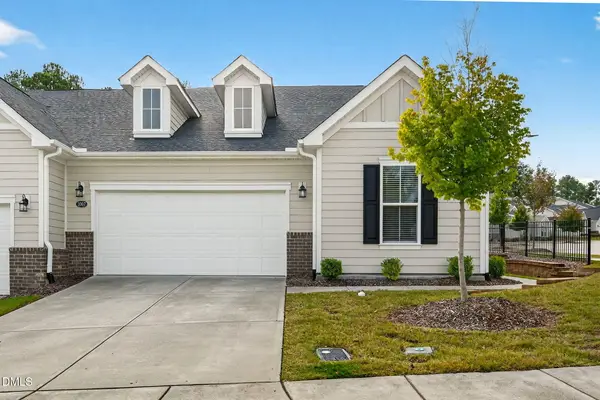 $439,900Active2 beds 2 baths1,509 sq. ft.
$439,900Active2 beds 2 baths1,509 sq. ft.1067 Bingley Drive, Durham, NC 27703
MLS# 10125147Listed by: WIELAND PROPERTIES, INC. - New
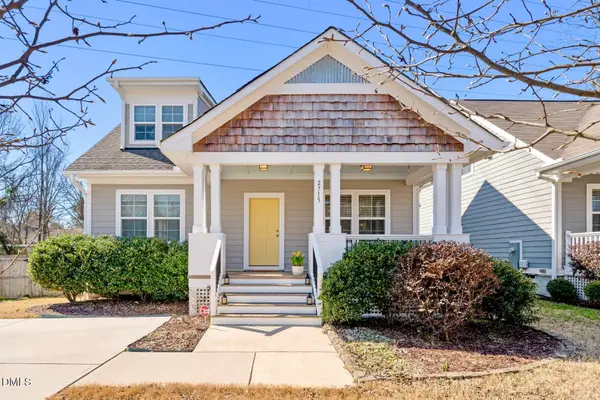 $539,000Active3 beds 3 baths1,580 sq. ft.
$539,000Active3 beds 3 baths1,580 sq. ft.2715 Edmund Street, Durham, NC 27705
MLS# 10125153Listed by: NEST REALTY OF THE TRIANGLE - New
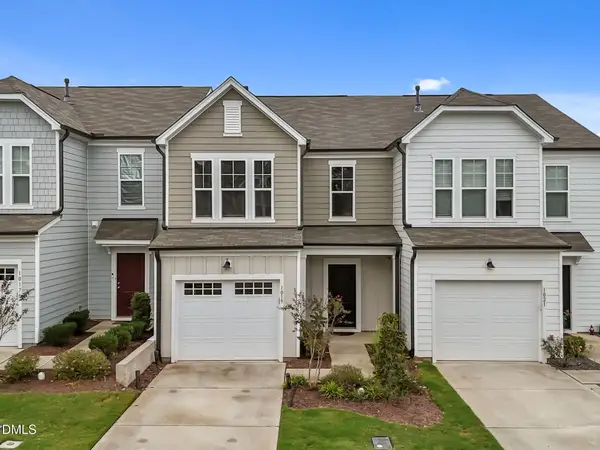 $359,900Active3 beds 3 baths1,616 sq. ft.
$359,900Active3 beds 3 baths1,616 sq. ft.1019 Sycaten, Durham, NC 27703
MLS# 10125121Listed by: ALLEN TATE/RALEIGH-FALLS NEUSE - Open Sun, 2 to 4pmNew
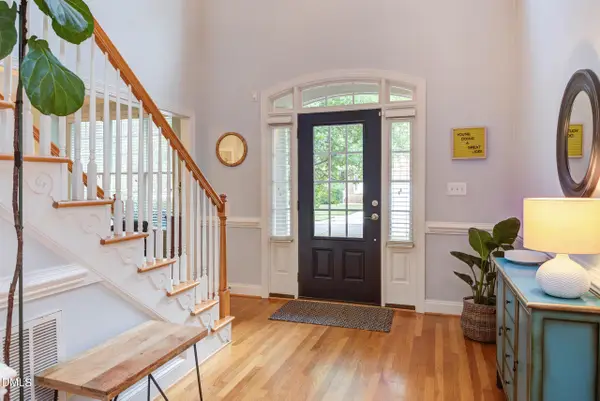 $715,000Active5 beds 3 baths2,888 sq. ft.
$715,000Active5 beds 3 baths2,888 sq. ft.8027 Sundance Circle, Durham, NC 27713
MLS# 10125112Listed by: URBAN DURHAM REALTY - New
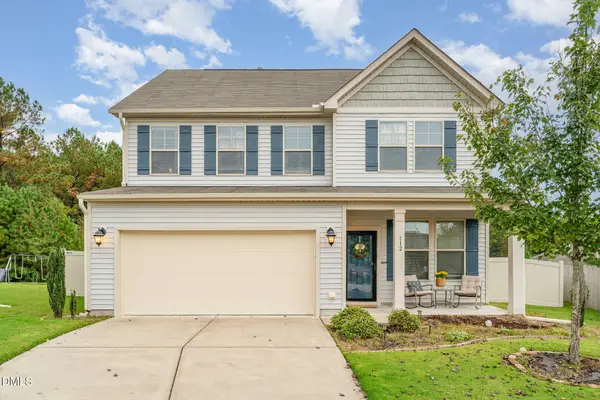 $410,000Active3 beds 3 baths2,098 sq. ft.
$410,000Active3 beds 3 baths2,098 sq. ft.112 Eastern Teal Drive, Durham, NC 27704
MLS# 10125095Listed by: KELLER WILLIAMS ELITE REALTY - New
 $394,900Active3 beds 3 baths
$394,900Active3 beds 3 baths1104 Brookville Lane, Durham, NC 27703
MLS# 10125091Listed by: BALLENA LLC - Open Fri, 4 to 6pmNew
 $400,000Active3 beds 3 baths1,737 sq. ft.
$400,000Active3 beds 3 baths1,737 sq. ft.1016 Brightskies Street Street, Morrisville, NC 27560
MLS# 10125092Listed by: EXP REALTY LLC - New
 $529,000Active3 beds 3 baths2,592 sq. ft.
$529,000Active3 beds 3 baths2,592 sq. ft.1508 Nichols Creek Road, Durham, NC 27703
MLS# 10125034Listed by: ELM STREET BUILDERS REALTY LLC
