1137 Amber Shadow Drive, Durham, NC 27703
Local realty services provided by:ERA Strother Real Estate

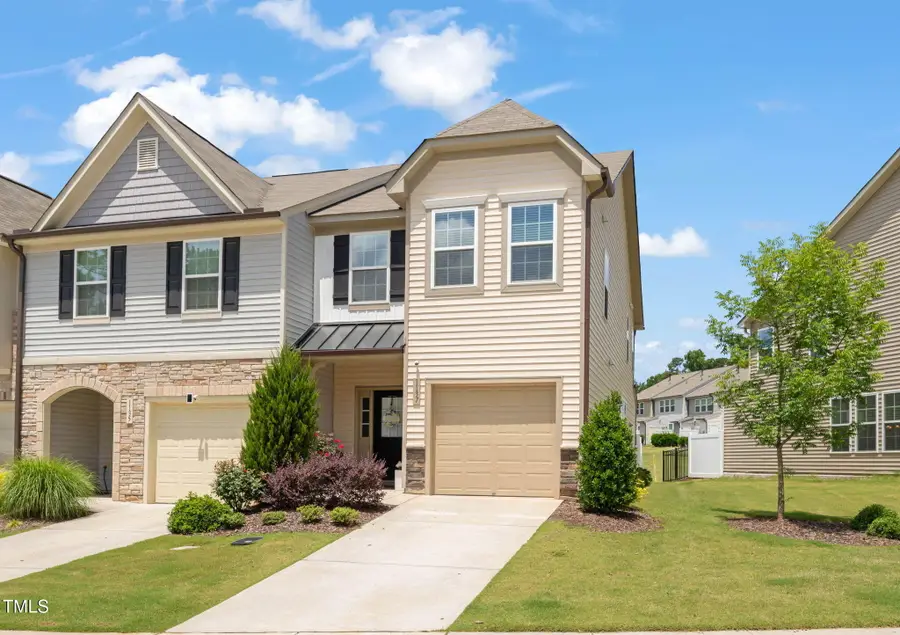
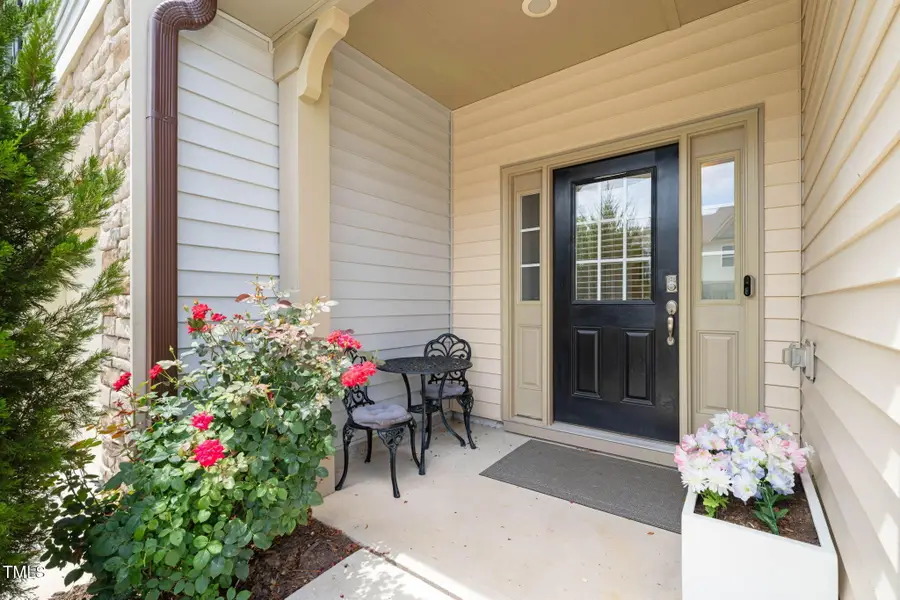
1137 Amber Shadow Drive,Durham, NC 27703
$364,500
- 3 Beds
- 3 Baths
- 1,650 sq. ft.
- Townhouse
- Active
Listed by:john hartofelis
Office:coldwell banker advantage
MLS#:10104835
Source:RD
Price summary
- Price:$364,500
- Price per sq. ft.:$220.91
- Monthly HOA dues:$132
About this home
Step right in to your new life without having to lift too much of a finger. This light filled end-unit comes with practically everything you need to start out you new townhome life. All of the furnishings you see could convey. This includes high-end Maytag washer/dryer, fridge, 3 TVs, an EV charger, patio furniture and grill as well as an assortment of other interior furnishings and decore items. White, vinyl- fence gives you a nice sense of privacy and adjoins a large common area. Take the worry out of setting up a new place and start enjoying life immediately. Located conveniently in the heart of RTP, it's only minutes to Downtown Durham, RDU, the American Tobacco Trail, Umstead Park as well as grocery (Publix) and medical. Combine that with a practically new home, and that makes for an easy fresh start. Spacious rooms, updated lighting, and even an EV charger, CPI security with cameras, Ring Doorbell and Google Fiber provide you with safety and security. On-site dog park is great for your dog and a good way to meet your neighbors.
Contact an agent
Home facts
- Year built:2021
- Listing Id #:10104835
- Added:54 day(s) ago
- Updated:August 15, 2025 at 06:49 AM
Rooms and interior
- Bedrooms:3
- Total bathrooms:3
- Full bathrooms:2
- Half bathrooms:1
- Living area:1,650 sq. ft.
Heating and cooling
- Cooling:Ceiling Fan(s), Central Air
- Heating:Natural Gas
Structure and exterior
- Roof:Asphalt, Shingle
- Year built:2021
- Building area:1,650 sq. ft.
- Lot area:0.04 Acres
Schools
- High school:Durham - Hillside
- Middle school:Durham - Shepard
- Elementary school:Durham - Harris
Utilities
- Water:Public, Water Connected
- Sewer:Public Sewer, Sewer Connected
Finances and disclosures
- Price:$364,500
- Price per sq. ft.:$220.91
- Tax amount:$3,331
New listings near 1137 Amber Shadow Drive
- Open Sat, 1 to 3pmNew
 $410,000Active3 beds 3 baths1,856 sq. ft.
$410,000Active3 beds 3 baths1,856 sq. ft.227 Westgrove Ct. Court, Durham, NC 27703
MLS# 10115939Listed by: CHK REALTY - Coming Soon
 $395,000Coming Soon3 beds 3 baths
$395,000Coming Soon3 beds 3 baths403 Culpepper Court, Durham, NC 27712
MLS# 10115914Listed by: NEST REALTY OF THE TRIANGLE - New
 $430,000Active3 beds 3 baths2,578 sq. ft.
$430,000Active3 beds 3 baths2,578 sq. ft.1029 Homecoming Way, Durham, NC 27703
MLS# 10115891Listed by: KELLER WILLIAMS LEGACY - New
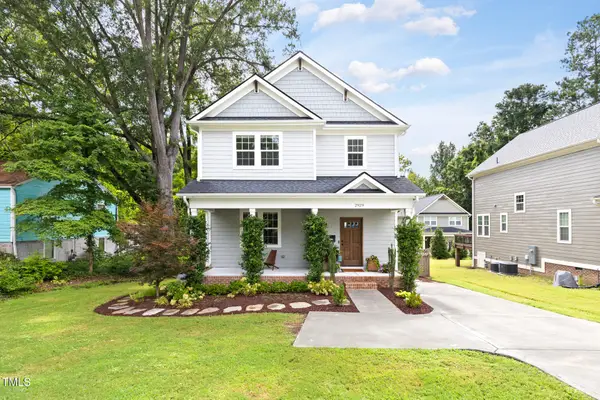 $554,900Active3 beds 3 baths1,823 sq. ft.
$554,900Active3 beds 3 baths1,823 sq. ft.2929 Chapel Hill Road, Durham, NC 27707
MLS# 10115893Listed by: RED COLLECTIVE - New
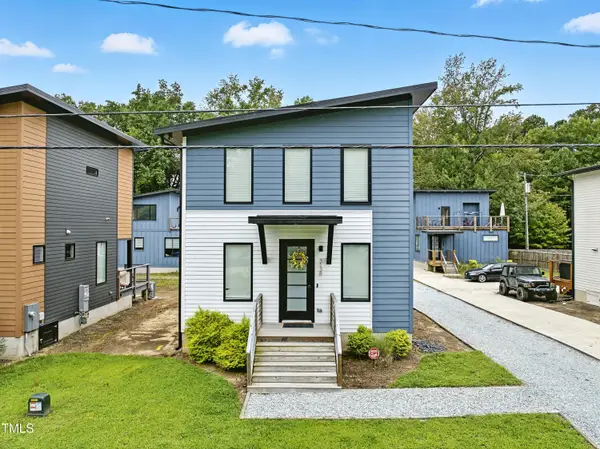 $420,000Active3 beds 3 baths1,234 sq. ft.
$420,000Active3 beds 3 baths1,234 sq. ft.3138 Rowena Avenue, Durham, NC 27703
MLS# 10115894Listed by: EXP REALTY, LLC - C - New
 $199,900Active3 beds 3 baths1,389 sq. ft.
$199,900Active3 beds 3 baths1,389 sq. ft.4311 White Cliff Lane, Durham, NC 27712
MLS# 10115898Listed by: WEST & WOODALL REAL ESTATE - D - Open Sat, 11am to 1pmNew
 $399,990Active3 beds 2 baths1,548 sq. ft.
$399,990Active3 beds 2 baths1,548 sq. ft.6304 Amhurst Road, Durham, NC 27713
MLS# 10115866Listed by: COMPASS -- RALEIGH - Open Sat, 2 to 4pmNew
 $429,900Active3 beds 3 baths1,994 sq. ft.
$429,900Active3 beds 3 baths1,994 sq. ft.1123 Wishing Wl Lane, Durham, NC 27703
MLS# 10115829Listed by: BEYCOME BROKERAGE REALTY LLC - New
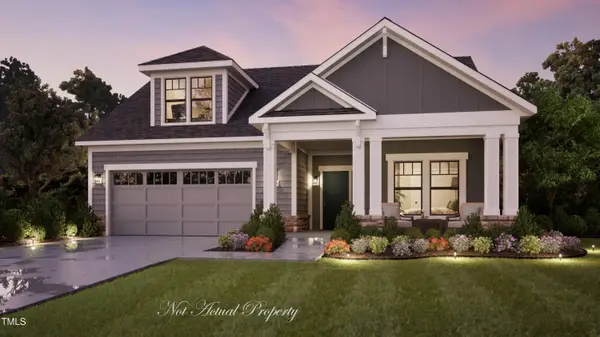 $732,275Active3 beds 3 baths2,571 sq. ft.
$732,275Active3 beds 3 baths2,571 sq. ft.2000 Grimsby Court, Durham, NC 27703
MLS# 10115805Listed by: PLOWMAN PROPERTIES LLC. - New
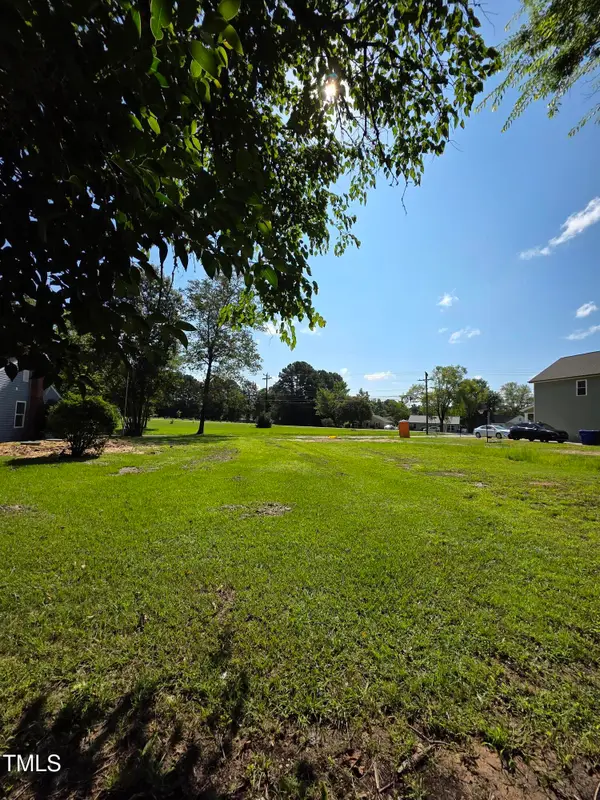 $70,000Active0.17 Acres
$70,000Active0.17 Acres3605 Cub Creek Road, Durham, NC 27704
MLS# 10115768Listed by: THE INSIGHT GROUP
