115 Morris Street #2604, Durham, NC 27701
Local realty services provided by:ERA Parrish Realty Legacy Group
Listed by: mary r hunter
Office: urban durham realty
MLS#:10126568
Source:RD
Price summary
- Price:$2,445,000
- Price per sq. ft.:$994.71
- Monthly HOA dues:$1,349
About this home
Exceptional opportunity to own a stunningly spacious luxury condominium on the 26th floor, stretching along the western skyline with breathtaking views of Durham's world-class cityscape, Duke University Chapel, and unforgettable sunsets. This residence features a striking marble island that anchors an impressive chef's kitchen, fully outfitted with premium appliances—including a Wolf 6-burner gas range with separate warming drawer, Sub-Zero refrigerator, separate ice maker, refrigerator drawers, wine refrigerator, and Cove dishwasher. The primary suite is a true sanctuary of elegance, offering a Calacatta marble bath with an enclosed wet room—the epitome of luxury and relaxation in your home in the sky. A secondary ensuite bedroom showcases timeless marble and quartzite finishes, while the dedicated laundry room, complete with a sink, provides exceptional convenience.Two deeded parking spaces in a secure garage are included. Residents also enjoy access to an unsurpassed 7th-floor amenities level, featuring a co-working lounge, world-class fitness center, yoga and steam rooms, lap pool, pickleball court, outdoor kitchen, game room, golf simulator and putting green, as well as a dog park for your furry companion.To top it off, owners have exclusive use of a private clubroom on the top floor, offering panoramic views that must be experienced to be believed. A front desk attendant is on hand to brighten your day and assist as needed. This extraordinary residence truly offers everything you need to make your Durham home complete.
Contact an agent
Home facts
- Year built:2025
- Listing ID #:10126568
- Added:67 day(s) ago
- Updated:December 16, 2025 at 09:03 AM
Rooms and interior
- Bedrooms:3
- Total bathrooms:3
- Full bathrooms:2
- Half bathrooms:1
- Living area:2,458 sq. ft.
Heating and cooling
- Cooling:Ceiling Fan(s), Central Air
- Heating:Central, Electric, Forced Air
Structure and exterior
- Year built:2025
- Building area:2,458 sq. ft.
Schools
- High school:Durham - Riverside
- Middle school:Wayne - Brodgen
- Elementary school:Durham - George Watts
Utilities
- Water:Public, Water Connected
- Sewer:Public Sewer, Sewer Connected
Finances and disclosures
- Price:$2,445,000
- Price per sq. ft.:$994.71
New listings near 115 Morris Street #2604
- New
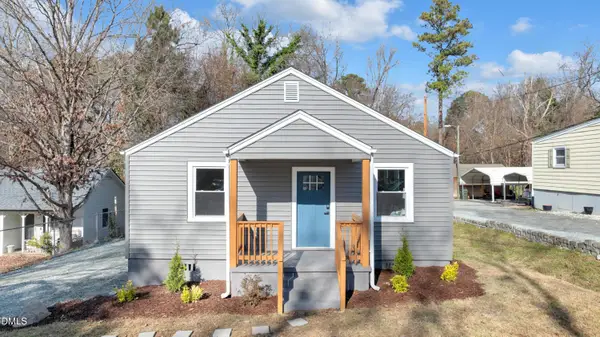 $259,800Active2 beds 1 baths897 sq. ft.
$259,800Active2 beds 1 baths897 sq. ft.2113 Aiken Avenue, Durham, NC 27704
MLS# 10137394Listed by: CAROLINA HOME PARTNERS BY EXP REALTY - Coming Soon
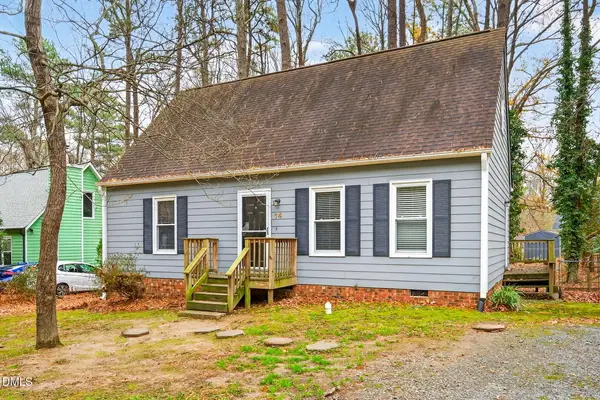 $330,000Coming Soon3 beds 2 baths
$330,000Coming Soon3 beds 2 baths14 E Gleewood Place, Durham, NC 27713
MLS# 10137390Listed by: FATHOM REALTY NC, LLC - New
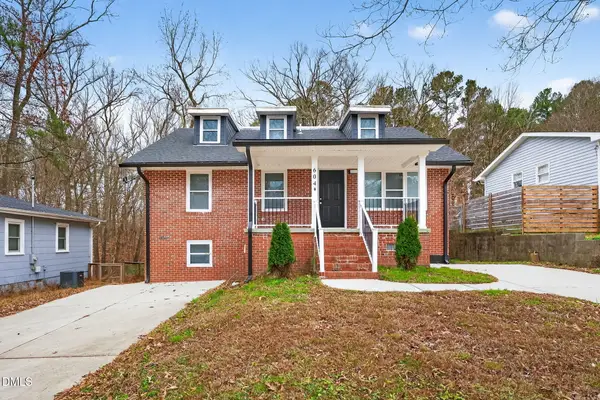 $675,000Active6 beds 4 baths2,674 sq. ft.
$675,000Active6 beds 4 baths2,674 sq. ft.604 Homeland Avenue, Durham, NC 27707
MLS# 10137377Listed by: LP REALTY - New
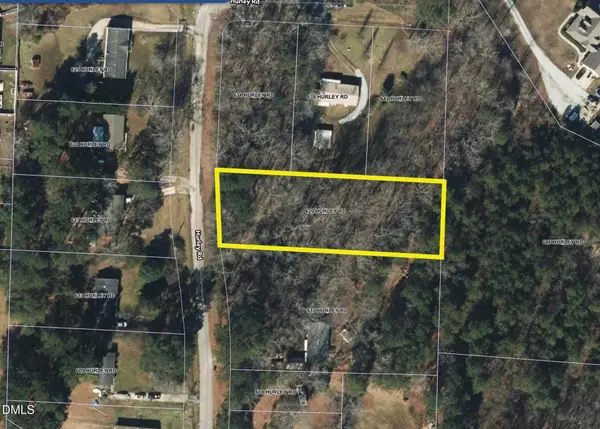 $85,000Active0.69 Acres
$85,000Active0.69 Acres620 Hurley Road, Durham, NC 27703
MLS# 10137364Listed by: PROMISE REALTY GROUP 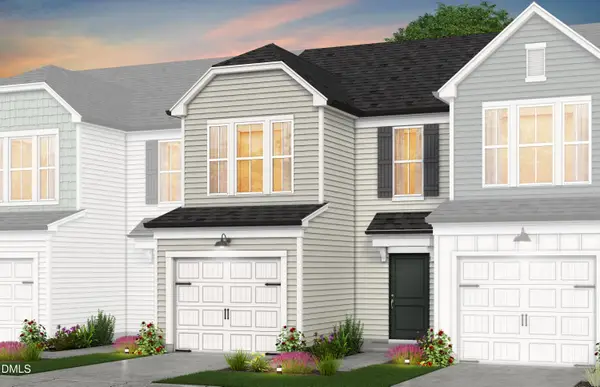 $304,990Pending3 beds 3 baths1,558 sq. ft.
$304,990Pending3 beds 3 baths1,558 sq. ft.3004 Hammer Creek Road, Durham, NC 27704
MLS# 10137356Listed by: PULTE HOME COMPANY LLC- New
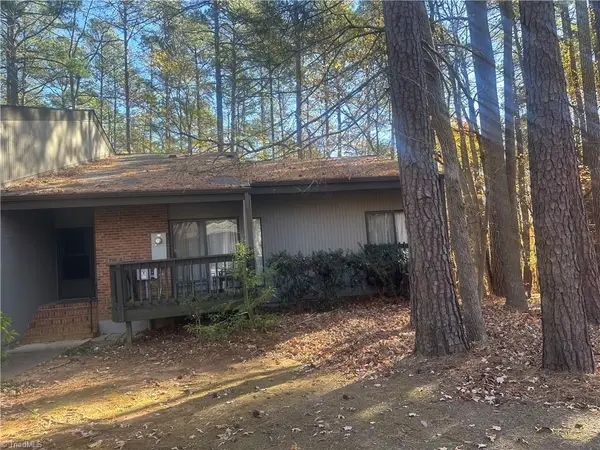 $335,000Active3 beds 2 baths
$335,000Active3 beds 2 baths710 Constitution Drive #A, Durham, NC 27705
MLS# 1204134Listed by: CALL IT CLOSED INTERNATIONAL REALTY - New
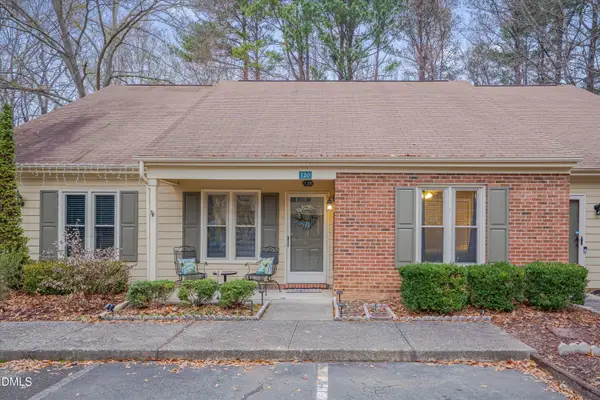 $259,900Active2 beds 2 baths1,025 sq. ft.
$259,900Active2 beds 2 baths1,025 sq. ft.120 Sparger Springs Lane, Durham, NC 27705
MLS# 10137318Listed by: MY DOG TESS, INC. - New
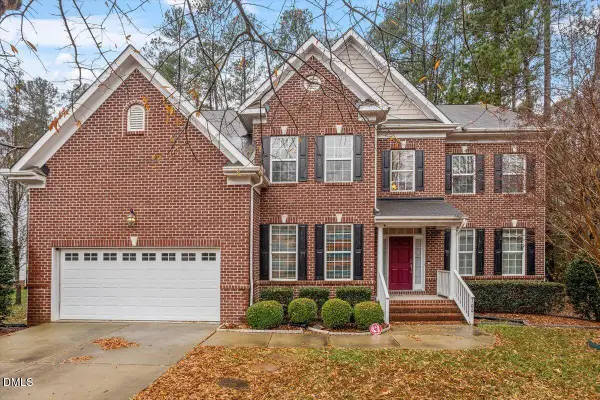 $810,000Active4 beds 3 baths3,416 sq. ft.
$810,000Active4 beds 3 baths3,416 sq. ft.100 Pathwood Lane, Durham, NC 27705
MLS# 10137298Listed by: KELLER WILLIAMS ELITE REALTY - New
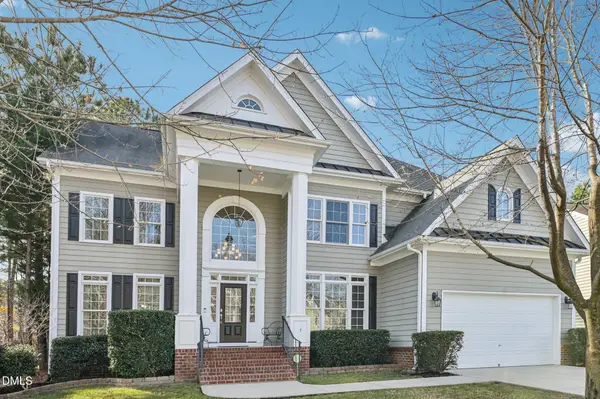 $675,000Active5 beds 4 baths3,704 sq. ft.
$675,000Active5 beds 4 baths3,704 sq. ft.7 Brightfield Lane, Durham, NC 27712
MLS# 10137292Listed by: DASH CAROLINA - New
 $200,000Active1.05 Acres
$200,000Active1.05 Acres6104 Treyburn Point Drive, Durham, NC 27712
MLS# 10137289Listed by: WEST & WOODALL REAL ESTATE - D
