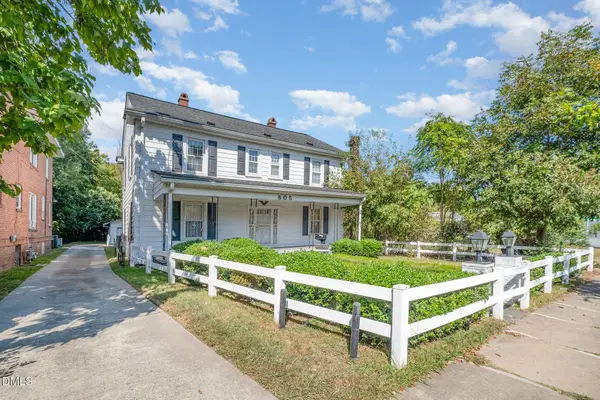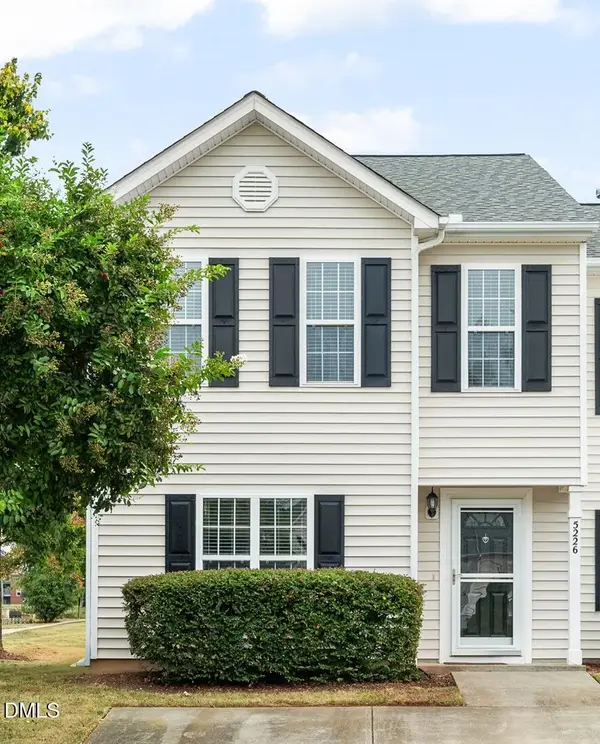1213 Rocky Point Lane, Durham, NC 27712
Local realty services provided by:ERA Live Moore
1213 Rocky Point Lane,Durham, NC 27712
$1,425,000
- 6 Beds
- 6 Baths
- 5,933 sq. ft.
- Single family
- Active
Listed by:eric mikus
Office:exp realty llc.
MLS#:10088233
Source:RD
Price summary
- Price:$1,425,000
- Price per sq. ft.:$240.18
- Monthly HOA dues:$51.25
About this home
Stunning Southern Charmer on TREYBURN'S PRIVATE MCCONNELL GOLF COURSE, currently ranked the 29TH BEST GOLF COURSE IN NC. Steps from the NEW PICKLEBALL COURTS
Framed by stately trees, this WHITE-COLUMNED MASTERPIECE sits proudly on the 17TH GREEN with sweeping views of the 16TH FAIRWAY, 17TH GREEN, and 18TH TEE from its upstairs balcony. From sipping sweet tea on the front porch to enjoying SUNSET COCKTAILS on the covered back deck, this home embodies ease, elegance, and timeless SOUTHERN LIVING.
Inside, discover 10-FOOT CEILINGS, ENGINEERED WHITE OAK FLOORS, and a STRIKING OPEN-RISER STEEL STAIRCASE anchoring the design. At its heart, the CHEF'S KITCHEN delivers on every detail — a MASSIVE ISLAND, DESIGNER FINISHES, and SEAMLESS INDOOR-OUTDOOR FLOW. Built for today and tomorrow, the home is also designed with a FUTURE ELEVATOR in mind.
The FIRST-FLOOR PRIMARY SUITE offers a serene retreat with SPA-QUALITY FINISHES — a SOAKING TUB, DUAL VANITIES, and a GLASS-ENCASED STEAM SHOWER. Upstairs, 9-FOOT CEILINGS and additional bedrooms lead to the SECOND-STORY BALCONY, perfect for watching golfers in the morning or sunsets in the evening.
Perfectly located just a few MINUTES from DOWNTOWN DURHAM, RDU, and RTP, this home balances a PEACEFUL, RESORT-LIKE SETTING with CITY CONVENIENCE. Residents can join TREYBURN COUNTRY CLUB for access to a STUNNING CLUBHOUSE, POOL, TENNIS, PICKLEBALL, and WORLD-CLASS GOLF. Outdoor enthusiasts will love LITTLE RIVER RESERVOIR for kayaking and fishing, plus nearby ENO RIVER STATE PARK with its HIKING TRAILS and SWIMMING HOLES.
This is more than a home — IT'S SOUTHERN LUXURY REDEFINED, WHERE GOLF, NATURE, AND LIFESTYLE MEET.
Contact an agent
Home facts
- Year built:2022
- Listing ID #:10088233
- Added:170 day(s) ago
- Updated:September 28, 2025 at 10:27 AM
Rooms and interior
- Bedrooms:6
- Total bathrooms:6
- Full bathrooms:6
- Living area:5,933 sq. ft.
Heating and cooling
- Cooling:Ceiling Fan(s), Central Air, ENERGY STAR Qualified Equipment, Gas, Heat Pump, Zoned
- Heating:Fireplace(s), Forced Air, Heat Pump, Natural Gas, Zoned
Structure and exterior
- Roof:Shingle
- Year built:2022
- Building area:5,933 sq. ft.
- Lot area:0.41 Acres
Schools
- High school:Durham - Northern
- Middle school:Durham - Lucas
- Elementary school:Durham - Little River
Utilities
- Water:Public, Water Connected
- Sewer:Public Sewer
Finances and disclosures
- Price:$1,425,000
- Price per sq. ft.:$240.18
- Tax amount:$10,259
New listings near 1213 Rocky Point Lane
- New
 $240,000Active2 beds 2 baths15 sq. ft.
$240,000Active2 beds 2 baths15 sq. ft.1304 Holloway Street, Durham, NC 27701
MLS# 100533160Listed by: COSTELLO REAL ESTATE & INVESTMENTS - New
 $375,000Active4 beds 2 baths1,884 sq. ft.
$375,000Active4 beds 2 baths1,884 sq. ft.805 Holloway Street, Durham, NC 27701
MLS# 10124463Listed by: MARK SPAIN REAL ESTATE - New
 $449,900Active4 beds 3 baths3,136 sq. ft.
$449,900Active4 beds 3 baths3,136 sq. ft.208 Lick Creek Lane, Durham, NC 27703
MLS# 10124464Listed by: CHOICE RESIDENTIAL REAL ESTATE - New
 $125,000Active0 Acres
$125,000Active0 Acres812 Beebe Drive, Durham, NC 27713
MLS# 10124458Listed by: NORTHSIDE REALTY INC. - New
 $508,350Active4 beds 2 baths2,216 sq. ft.
$508,350Active4 beds 2 baths2,216 sq. ft.2121 Bull City Bend #414, Durham, NC 27703
MLS# 10124459Listed by: CLAYTON PROPERTIES GROUP INC - New
 $330,000Active3 beds 3 baths1,635 sq. ft.
$330,000Active3 beds 3 baths1,635 sq. ft.1114 Kindness Lane, Durham, NC 27703
MLS# 10124436Listed by: THE MCLAURIN REALTY GROUP - Open Sun, 1 to 3pmNew
 $200,000Active3 beds 2 baths1,876 sq. ft.
$200,000Active3 beds 2 baths1,876 sq. ft.329 Rippling Stream Road, Durham, NC 27704
MLS# 10124426Listed by: FATHOM REALTY NC, LLC - Open Sun, 1 to 3pmNew
 $375,000Active3 beds 3 baths1,635 sq. ft.
$375,000Active3 beds 3 baths1,635 sq. ft.4815 Lazyriver Drive, Durham, NC 27712
MLS# 10124418Listed by: IRBY STINSON REALTY - New
 $140,000Active2 beds 1 baths850 sq. ft.
$140,000Active2 beds 1 baths850 sq. ft.4805 Barbee Road, Durham, NC 27713
MLS# 10124402Listed by: SUCCESS REALTY - New
 $325,000Active3 beds 3 baths1,543 sq. ft.
$325,000Active3 beds 3 baths1,543 sq. ft.5226 Malik Drive, Durham, NC 27703
MLS# 10124393Listed by: FATHOM REALTY NC
