1218 Tredenham Way, Durham, NC 27703
Local realty services provided by:ERA Pacesetters
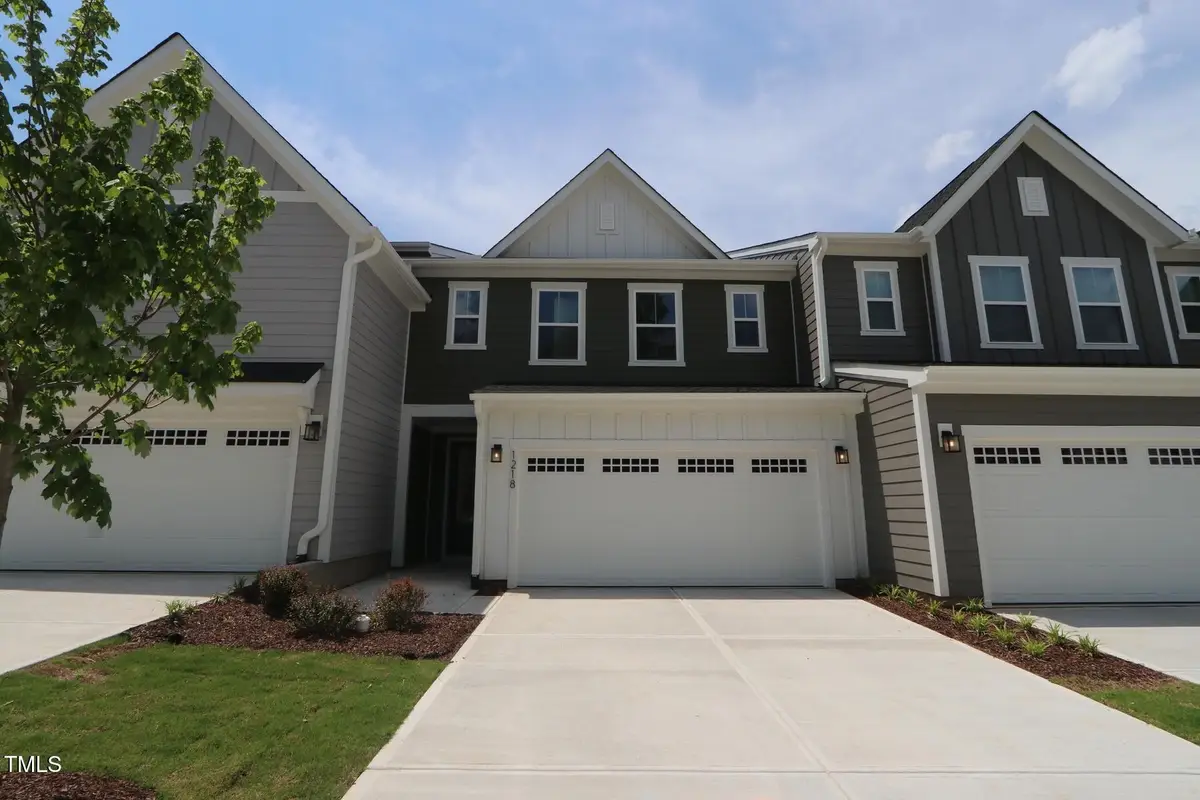
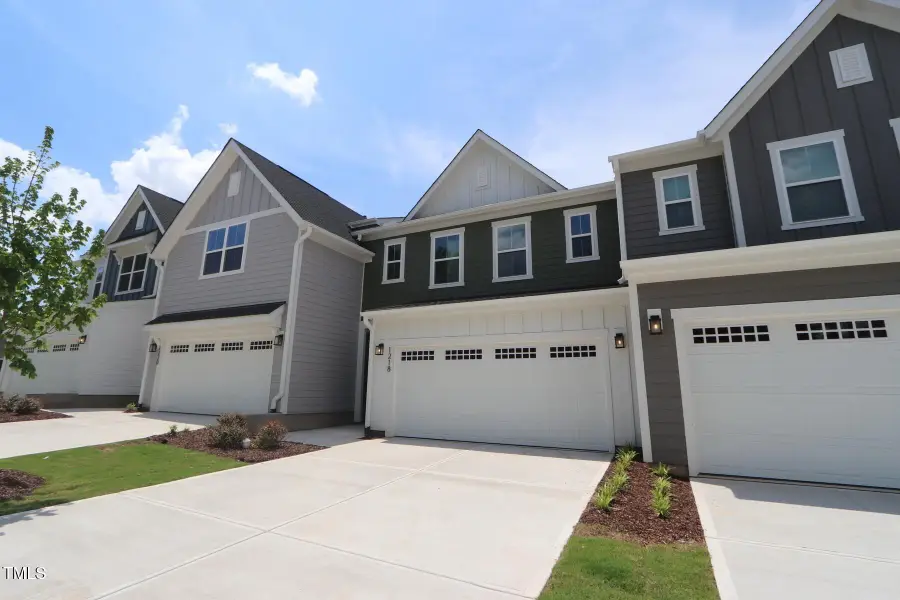
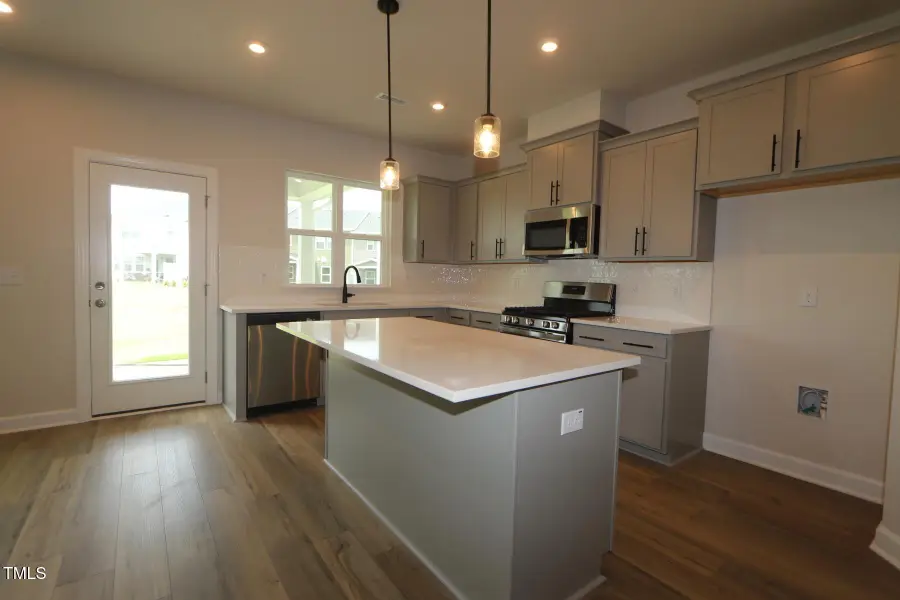
1218 Tredenham Way,Durham, NC 27703
$379,990
- 3 Beds
- 3 Baths
- 1,650 sq. ft.
- Townhouse
- Pending
Listed by:jack fisher
Office:tri pointe homes inc
MLS#:10105444
Source:RD
Price summary
- Price:$379,990
- Price per sq. ft.:$230.3
- Monthly HOA dues:$175
About this home
Move-In Ready Townhome with Screened Patio in Prime Brier Creek Location!
Urban accessibility meets suburban tranquility in this beautifully designed Bartlett plan at Tredenham. Ideally located in the vibrant Brier Creek area, enjoy close proximity to RDU International Airport, Research Triangle Park, Brier Creek Commons, Umstead State Park, major highways, schools, shopping, dining, groceries, and more—all just minutes away. This exceptional location blends everyday convenience with the serenity of a thoughtfully planned neighborhood.
Homesite 47 features the Bartlett floorplan, offering stylish and low-maintenance living with curated designer touches throughout. The open-concept kitchen is light and bright, showcasing gray cabinetry with upgraded dovetail construction, soft-close hinges, and beautiful quartz countertops. An inviting main living area includes oak hardwood stairs, upgraded flooring, and plenty of natural light, perfect for both relaxing and entertaining.
Retreat to the spacious primary suite, complete with a luxurious tiled shower, white cabinets, and modern finishes. Extend your living space outdoors on the 10' x 10' covered and screened-in patio, perfect for morning coffee or evening relaxation.
Additional highlights include:
HomeSmart® technology package, featuring built-in WiFi access points, Ring Video Doorbell, and a car charging outlet
Energy-efficient construction, including a tankless water heater, Hardie® fiber cement siding, and dual-zone HVAC
2-story design with 2-car garage and ample storage throughout
HOA-maintained landscaping, exterior building maintenance, trash & recycling pickup—giving you more time to enjoy your home and less time worrying about upkeep
Whether you're commuting to RTP, traveling frequently from RDU, or simply looking to enjoy a connected lifestyle in a well-appointed home, Tredenham at Brier Creek is where you'll want to be.
Contact an agent
Home facts
- Year built:2024
- Listing Id #:10105444
- Added:50 day(s) ago
- Updated:August 06, 2025 at 04:03 AM
Rooms and interior
- Bedrooms:3
- Total bathrooms:3
- Full bathrooms:2
- Half bathrooms:1
- Living area:1,650 sq. ft.
Heating and cooling
- Cooling:Central Air, Dual
- Heating:Central, Forced Air
Structure and exterior
- Roof:Shingle
- Year built:2024
- Building area:1,650 sq. ft.
- Lot area:0.06 Acres
Schools
- High school:Durham - Southern
- Middle school:Durham - Neal
- Elementary school:Durham - Spring Valley
Utilities
- Water:Public
- Sewer:Public Sewer
Finances and disclosures
- Price:$379,990
- Price per sq. ft.:$230.3
- Tax amount:$5,588
New listings near 1218 Tredenham Way
- New
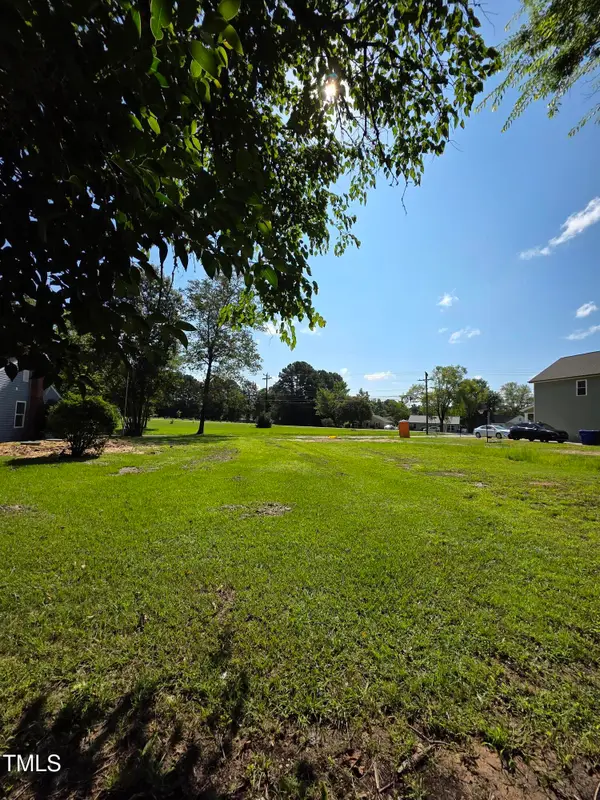 $70,000Active0.17 Acres
$70,000Active0.17 Acres3605 Cub Creek Road, Durham, NC 27704
MLS# 10115768Listed by: THE INSIGHT GROUP - Open Sat, 11am to 1pmNew
 $990,000Active4 beds 4 baths4,368 sq. ft.
$990,000Active4 beds 4 baths4,368 sq. ft.3426 Fairway Lane, Durham, NC 27712
MLS# 10115785Listed by: ALLEN TATE / DURHAM - Open Sat, 2 to 4pmNew
 $1,100,000Active4 beds 5 baths4,045 sq. ft.
$1,100,000Active4 beds 5 baths4,045 sq. ft.3 Crepe Myrtle Place, Durham, NC 27705
MLS# 10115790Listed by: BERKSHIRE HATHAWAY HOMESERVICE - New
 $825,000Active3 beds 4 baths2,310 sq. ft.
$825,000Active3 beds 4 baths2,310 sq. ft.771 Willard Street, Durham, NC 27701
MLS# 10115735Listed by: THE FLORIAN COMPANIES - New
 $479,900Active2 beds 2 baths1,530 sq. ft.
$479,900Active2 beds 2 baths1,530 sq. ft.1023 Foxtail Drive, Durham, NC 27703
MLS# 10115739Listed by: CAROLINA'S CHOICE REAL ESTATE - New
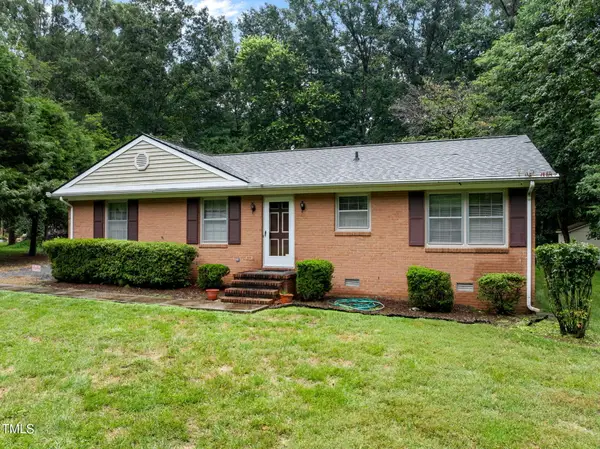 $389,900Active3 beds 2 baths1,248 sq. ft.
$389,900Active3 beds 2 baths1,248 sq. ft.5620 Birch Drive, Durham, NC 27712
MLS# 10115723Listed by: COLDWELL BANKER HPW - Open Sat, 11am to 1pmNew
 $539,000Active4 beds 4 baths2,719 sq. ft.
$539,000Active4 beds 4 baths2,719 sq. ft.5416 Beardsley Court, Durham, NC 27712
MLS# 10115728Listed by: NEST REALTY OF THE TRIANGLE - Open Sat, 12 to 2pmNew
 $625,000Active5 beds 3 baths3,195 sq. ft.
$625,000Active5 beds 3 baths3,195 sq. ft.905 Lippincott Road, Durham, NC 27703
MLS# 10115733Listed by: BERKSHIRE HATHAWAY HOMESERVICE - Coming Soon
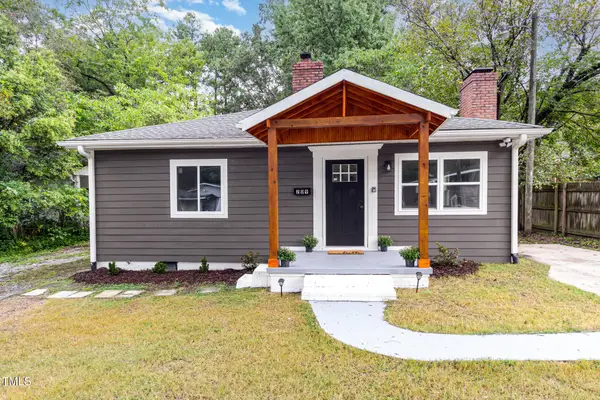 $395,000Coming Soon3 beds 1 baths
$395,000Coming Soon3 beds 1 baths209 E Lavender Avenue, Durham, NC 27704
MLS# 10115649Listed by: LOVETTE PROPERTIES LLC - Open Sat, 2 to 4pmNew
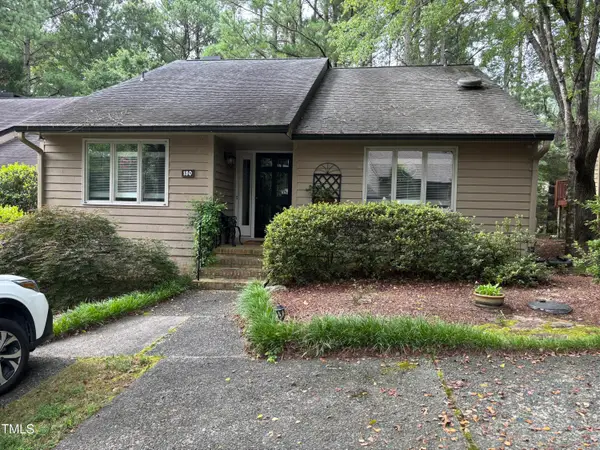 $440,000Active4 beds 3 baths2,163 sq. ft.
$440,000Active4 beds 3 baths2,163 sq. ft.180 Montrose Drive, Durham, NC 27707
MLS# 10115650Listed by: BERKSHIRE HATHAWAY HOMESERVICE
