13 Byerly Court, Durham, NC 27713
Local realty services provided by:ERA Pacesetters
13 Byerly Court,Durham, NC 27713
$345,000
- 3 Beds
- 2 Baths
- - sq. ft.
- Single family
- Sold
Listed by:tina caul
Office:exp realty llc.
MLS#:10118574
Source:RD
Sorry, we are unable to map this address
Price summary
- Price:$345,000
- Monthly HOA dues:$25
About this home
Tucked away on a quiet cul-de-sac, this classic 3-bedroom, 2-bath ranch welcomes you with a wrap-around covered porch that sets the tone for relaxed living. Inside, large windows fill the home with natural light, while the fireplace and open dining area create a comfortable backdrop for both everyday life and gatherings. Directly off the living room, a cozy screened porch offers a peaceful view of mature trees and a seamless extension of your living space. Just beyond the backyard sits Perkins Orchard — Durham's oldest and largest produce market — where you can stroll over for fresh fruits and vegetables whenever you like! The paver patio and shaded yard provide even more space to garden, play, or simply enjoy the outdoors at your own pace. All of this comes with an excellent location just minutes from Southpoint Mall and with easy access to I-40 for a quick commute across the Triangle. Blending timeless charm with everyday comfort, this home is designed to feel inviting from the moment you arrive.
Contact an agent
Home facts
- Year built:1998
- Listing ID #:10118574
- Added:62 day(s) ago
- Updated:October 29, 2025 at 11:50 PM
Rooms and interior
- Bedrooms:3
- Total bathrooms:2
- Full bathrooms:2
Heating and cooling
- Cooling:Central Air
- Heating:Forced Air, Natural Gas
Structure and exterior
- Roof:Shingle
- Year built:1998
Schools
- High school:Durham - Hillside
- Middle school:Durham - Lowes Grove
- Elementary school:Durham - Pearsontown
Utilities
- Water:Public
- Sewer:Public Sewer
Finances and disclosures
- Price:$345,000
- Tax amount:$2,616
New listings near 13 Byerly Court
- New
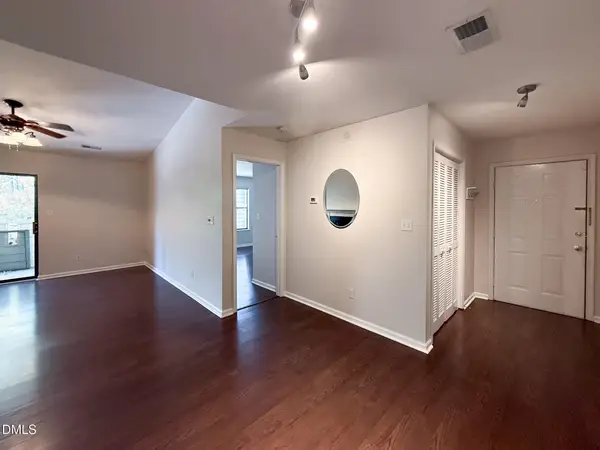 $219,000Active2 beds 2 baths1,049 sq. ft.
$219,000Active2 beds 2 baths1,049 sq. ft.600 Audubon Lake Drive #01a32, Durham, NC 27713
MLS# 10130371Listed by: TRIANGLE HOME TEAM REALTY - Coming Soon
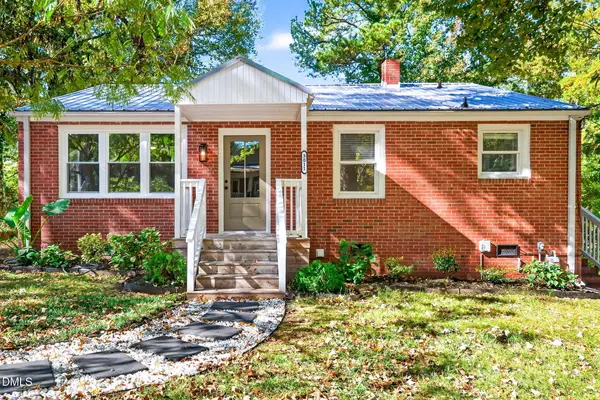 $399,000Coming Soon3 beds 1 baths
$399,000Coming Soon3 beds 1 baths3011 Shenandoah Avenue, Durham, NC 27704
MLS# 10130363Listed by: FLEX REALTY - New
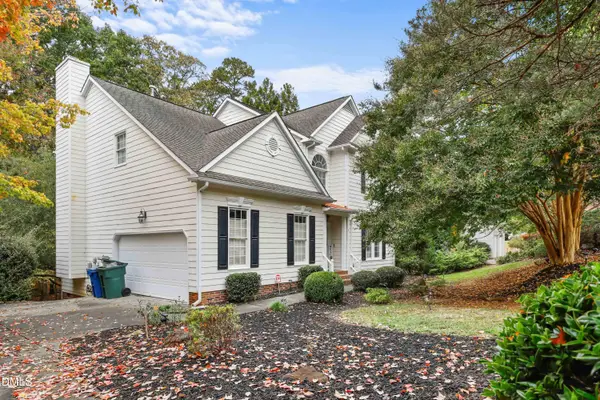 $535,000Active4 beds 3 baths2,459 sq. ft.
$535,000Active4 beds 3 baths2,459 sq. ft.8 Arrowwood Court, Durham, NC 27712
MLS# 10130337Listed by: REDFIN CORPORATION - Open Sun, 1:30 to 4:30pmNew
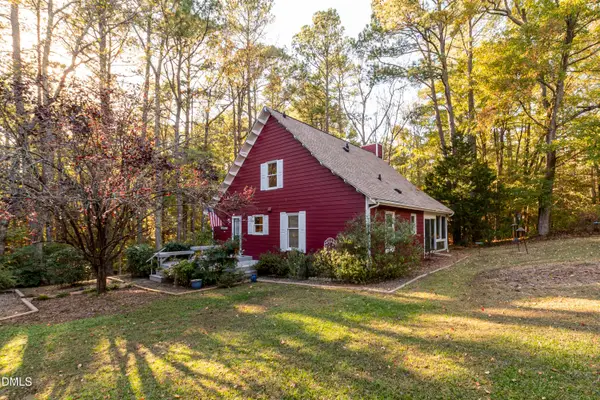 $710,000Active3 beds 2 baths1,502 sq. ft.
$710,000Active3 beds 2 baths1,502 sq. ft.369 Chatham Glen Drive, Durham, NC 27713
MLS# 10130316Listed by: NAVIGATE REALTY - New
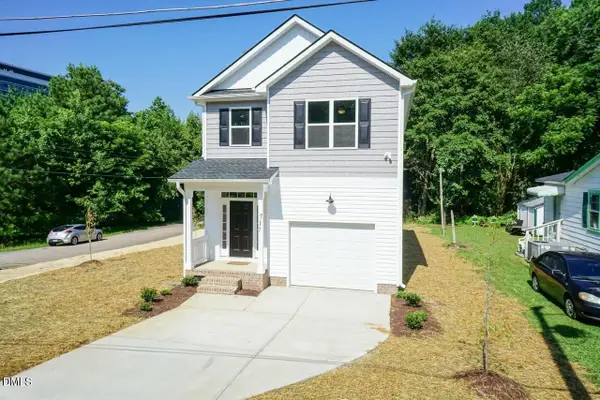 $374,900Active3 beds 3 baths1,595 sq. ft.
$374,900Active3 beds 3 baths1,595 sq. ft.1020 Raven Street, Durham, NC 27704
MLS# 10130324Listed by: EXP REALTY LLC - New
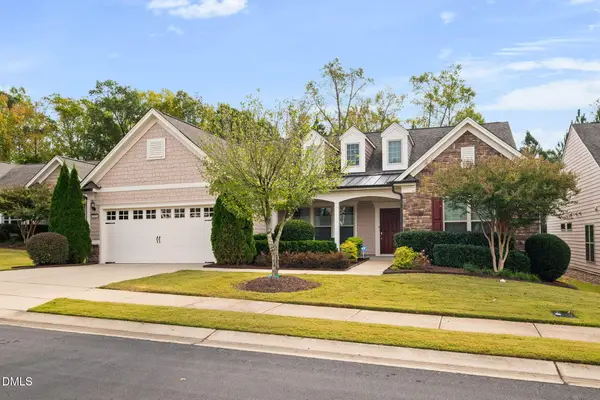 $885,000Active3 beds 4 baths3,503 sq. ft.
$885,000Active3 beds 4 baths3,503 sq. ft.1216 Horne Creek Drive, Durham, NC 27703
MLS# 10130302Listed by: KELLER WILLIAMS LEGACY - New
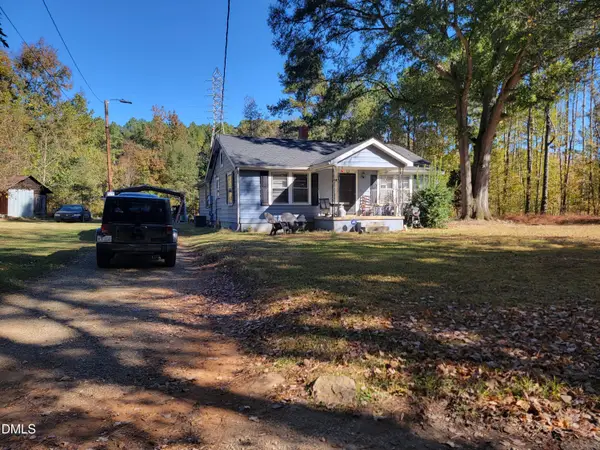 $180,000Active2 beds 1 baths1,233 sq. ft.
$180,000Active2 beds 1 baths1,233 sq. ft.4108 Station Road, Durham, NC 27705
MLS# 10130311Listed by: HOUSEWELL.COM REALTY OF NORTH - New
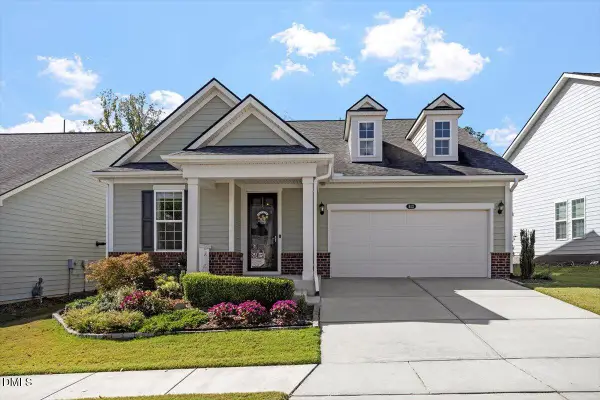 $560,000Active2 beds 2 baths1,710 sq. ft.
$560,000Active2 beds 2 baths1,710 sq. ft.812 Atticus Way, Durham, NC 27703
MLS# 10130289Listed by: COLDWELL BANKER HPW - Open Fri, 11am to 4pmNew
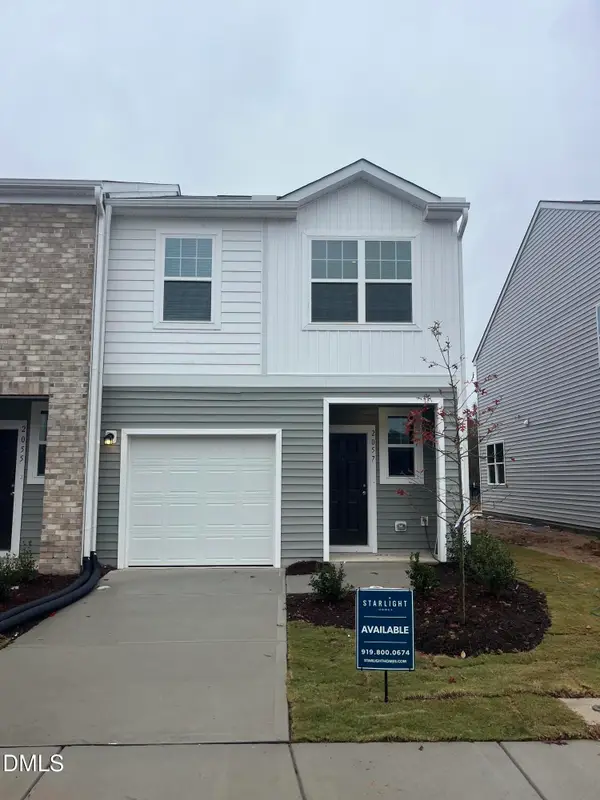 $304,990Active3 beds 3 baths1,386 sq. ft.
$304,990Active3 beds 3 baths1,386 sq. ft.2057 Glen Crossing Drive, Durham, NC 27704
MLS# 10130273Listed by: STARLIGHT HOMES NC LLC - New
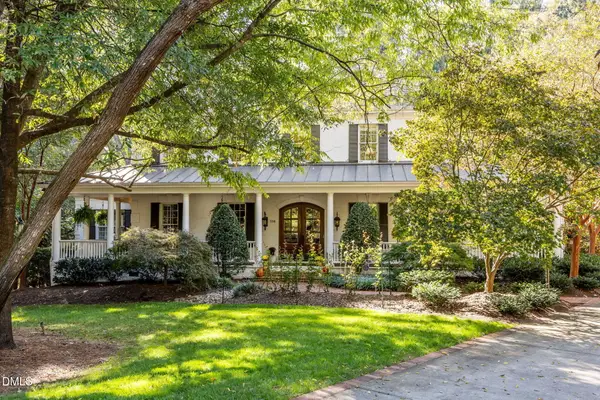 $2,875,000Active5 beds 6 baths6,520 sq. ft.
$2,875,000Active5 beds 6 baths6,520 sq. ft.116 Carramore Lane, Durham, NC 27705
MLS# 10130248Listed by: PEAK, SWIRLES & CAVALLITO
