1304 Seaton Road #17, Durham, NC 27713
Local realty services provided by:ERA Strother Real Estate
1304 Seaton Road #17,Durham, NC 27713
$240,000
- 3 Beds
- 3 Baths
- 1,576 sq. ft.
- Townhouse
- Active
Listed by:leonard "beau" beaudry
Office:sanford realty
MLS#:LP752470
Source:RD
Price summary
- Price:$240,000
- Price per sq. ft.:$152.28
- Monthly HOA dues:$163
About this home
What a deal on this gem located about 15 minutes to Jordan Lake, 15 minutes to Raleigh Durham Airport, 18 minutes to UNC @ Chapel Hill, 8 minutes to RTP, and 5 minutes to I-40. This well maintained townhome features 3 spacious bedroom and 2.5 baths. The 1st floor includes a dining area, entry way closet, powder room, 1st floor laundry (washer & dryer included), a large living room with fireplace, and a spacious kitchen featuring stylish countertops, backsplash, and all appliances included. From the living room, you can access the fenced in patio and exterior storage. On the 2nd floor, you will find a split bedroom floor plan which provides privacy and noise separation from the other bedrooms. Each secondary bedroom features a spacious closet, easy to clean flooring, and is serviced by the upstairs hallway bathroom. The primary bedroom features an attached bathroom ensuite and a makeup vanity. The HOA fees cover the exterior building maintenance, yard maintenance, street lights, and parking area maintenance. There are assigned parking spaces so you never have to worry about that. The roof was installed in 2025 and the attic has a radiant barrier for energy efficiency. This is the deal you've been waiting on. Schedule your showing while it's still available.
Contact an agent
Home facts
- Year built:1973
- Listing ID #:LP752470
- Added:1 day(s) ago
- Updated:October 30, 2025 at 09:59 PM
Rooms and interior
- Bedrooms:3
- Total bathrooms:3
- Full bathrooms:2
- Half bathrooms:1
- Living area:1,576 sq. ft.
Heating and cooling
- Heating:Heat Pump
Structure and exterior
- Year built:1973
- Building area:1,576 sq. ft.
Schools
- High school:Durham - Hillside
- Middle school:Durham - Lowes Grove
Finances and disclosures
- Price:$240,000
- Price per sq. ft.:$152.28
New listings near 1304 Seaton Road #17
- New
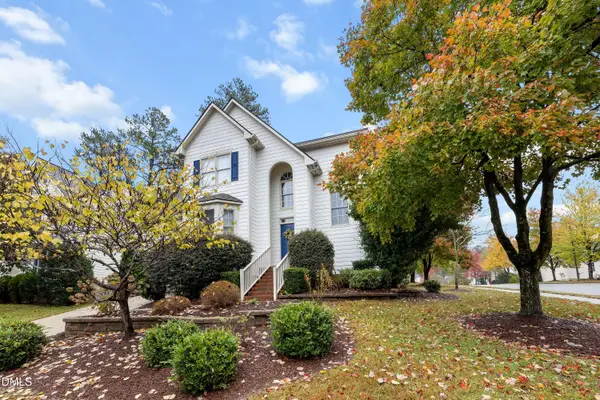 $525,000Active4 beds 3 baths1,633 sq. ft.
$525,000Active4 beds 3 baths1,633 sq. ft.102 College Avenue, Durham, NC 27713
MLS# 10130592Listed by: EXP REALTY LLC - New
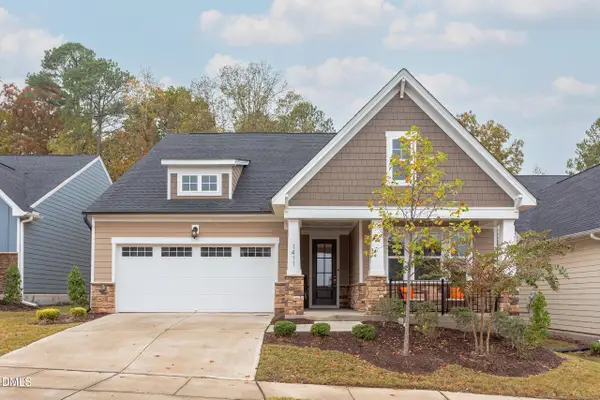 $564,500Active2 beds 2 baths1,888 sq. ft.
$564,500Active2 beds 2 baths1,888 sq. ft.1411 Farm Leaf Drive, Durham, NC 27703
MLS# 10130594Listed by: COLDWELL BANKER ADVANTAGE - New
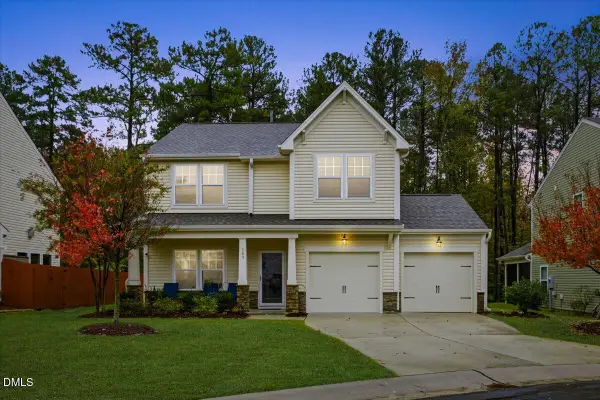 $459,999Active4 beds 3 baths2,148 sq. ft.
$459,999Active4 beds 3 baths2,148 sq. ft.303 Fortress Drive, Morrisville, NC 27560
MLS# 10130601Listed by: EXP REALTY LLC - New
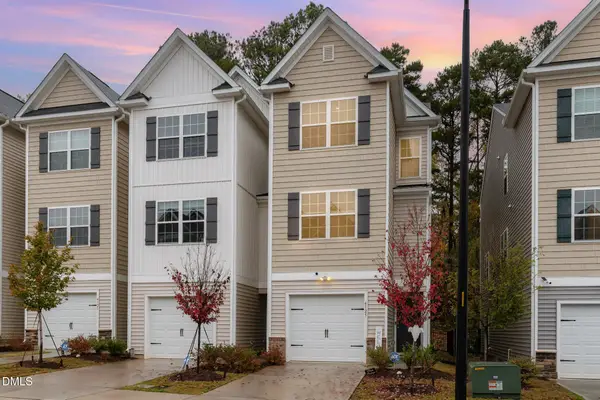 $355,000Active3 beds 3 baths2,093 sq. ft.
$355,000Active3 beds 3 baths2,093 sq. ft.4125 Trevino Drive, Durham, NC 27704
MLS# 10130566Listed by: NAVIGATE REALTY - Coming Soon
 $375,000Coming Soon3 beds 3 baths
$375,000Coming Soon3 beds 3 baths83 Stoneridge Road, Durham, NC 27705
MLS# 10130533Listed by: NORTHGROUP REAL ESTATE, INC. - New
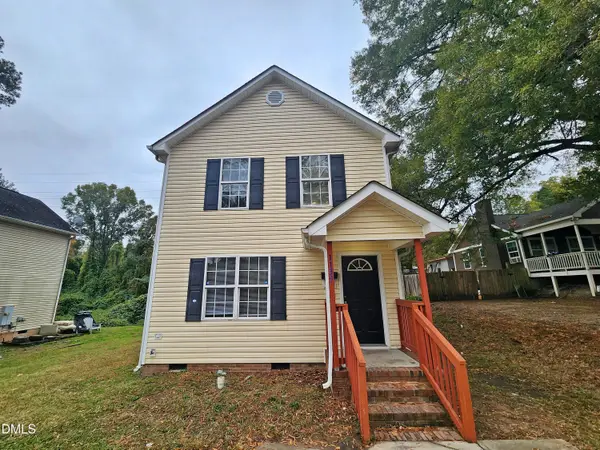 $275,000Active3 beds 3 baths1,298 sq. ft.
$275,000Active3 beds 3 baths1,298 sq. ft.1139 N Miami Boulevard, Durham, NC 27703
MLS# 10130542Listed by: REFERRAL REALTY US LLC - New
 $299,900Active3 beds 2 baths1,218 sq. ft.
$299,900Active3 beds 2 baths1,218 sq. ft.718 Felicia Street, Durham, NC 27704
MLS# 10130545Listed by: EXP REALTY LLC - New
 $525,000Active4 beds 3 baths2,747 sq. ft.
$525,000Active4 beds 3 baths2,747 sq. ft.56 Grandwood Circle, Durham, NC 27712
MLS# 10130510Listed by: BORDEN REAL ESTATE - New
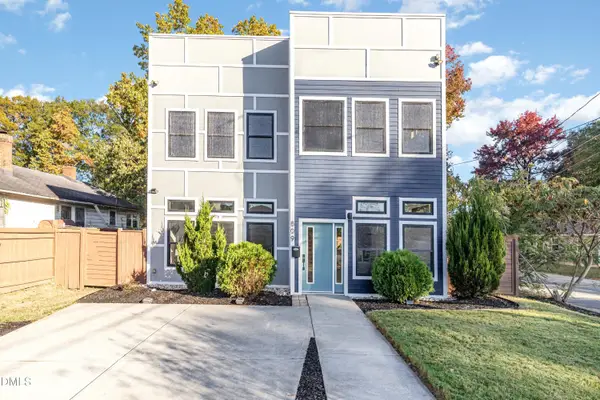 $625,000Active3 beds 3 baths2,192 sq. ft.
$625,000Active3 beds 3 baths2,192 sq. ft.809 Drew Street, Durham, NC 27701
MLS# 10130519Listed by: BETTER REALTY LLC
