1305 Shady Lane, Durham, NC 27712
Local realty services provided by:ERA Parrish Realty Legacy Group
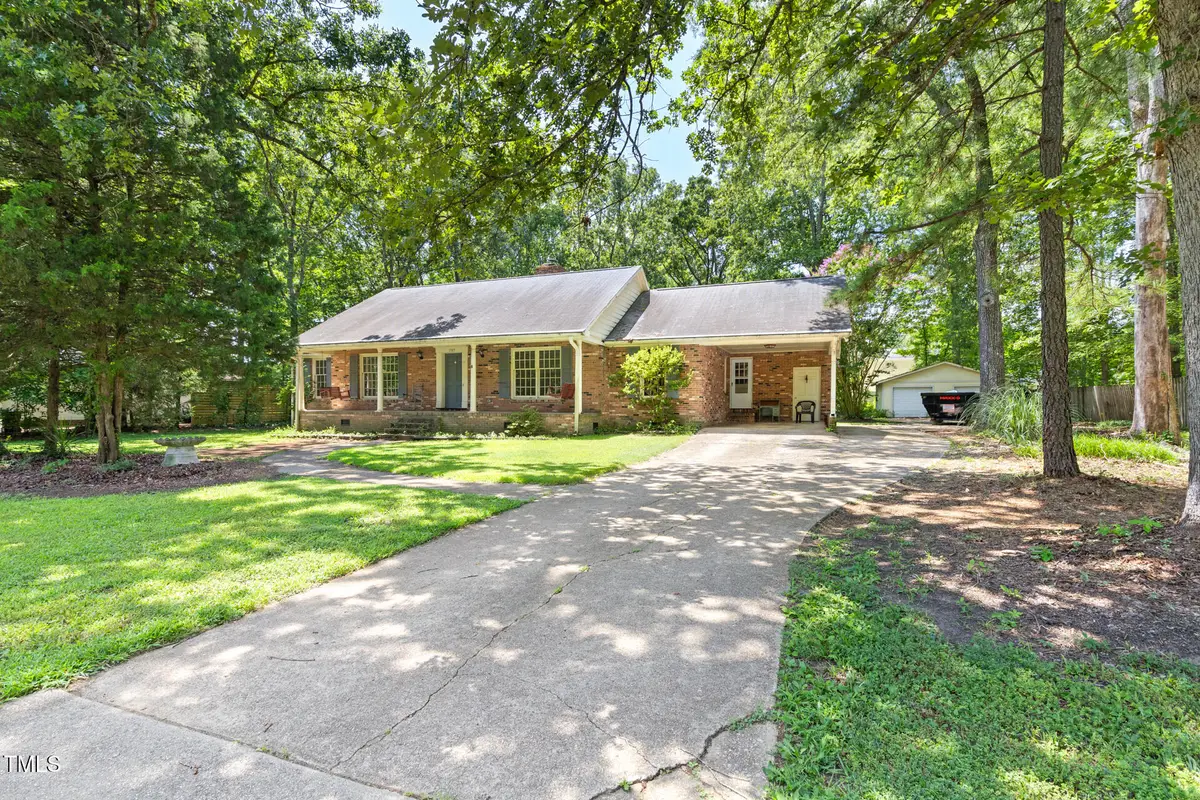
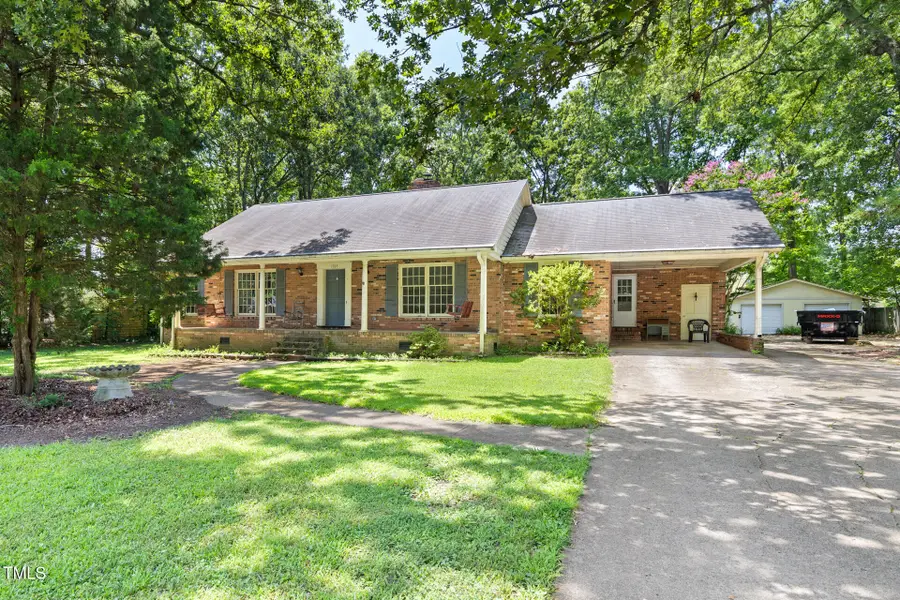

1305 Shady Lane,Durham, NC 27712
$299,000
- 3 Beds
- 2 Baths
- 1,691 sq. ft.
- Single family
- Pending
Listed by:courtney dunstan
Office:nest realty of the triangle
MLS#:10111841
Source:RD
Price summary
- Price:$299,000
- Price per sq. ft.:$176.82
About this home
Multiple offers in hand. Bring your best offer ASAP! Opportunity knocks in North Durham! This charming cosmetic fixer-upper is brimming with potential—bring your vision and creativity to make it shine. This single-level ranch sits on a generous ½-acre lot in a quiet neighborhood perfect for biking and walking. Features include hardwood flooring, chair railings, crown molding, a living room plus a cozy den with built-in cabinetry and a gas fireplace, a dedicated laundry room, and a primary bedroom with an ensuite bath. Granite countertops, updated wiring, a 2025 electrical panel, and a 2023 HVAC system ensure the renovation won't break the bank! The flat yard provides ample space for gardening, play, or future expansion. A carport, detached 2-car garage, and bonus workshop out back make it a dream for hobbyists or extra storage. Whether you're an investor, renovator, or first-time buyer ready to roll up your sleeves, this one's worth a look! Home being sold as-is.
Contact an agent
Home facts
- Year built:1977
- Listing Id #:10111841
- Added:20 day(s) ago
- Updated:August 13, 2025 at 05:51 PM
Rooms and interior
- Bedrooms:3
- Total bathrooms:2
- Full bathrooms:2
- Living area:1,691 sq. ft.
Heating and cooling
- Cooling:Electric
- Heating:Forced Air
Structure and exterior
- Roof:Shingle
- Year built:1977
- Building area:1,691 sq. ft.
- Lot area:0.55 Acres
Schools
- High school:Durham - Northern
- Middle school:Durham - Lucas
- Elementary school:Durham - Eno Valley
Utilities
- Water:Public
- Sewer:Public Sewer
Finances and disclosures
- Price:$299,000
- Price per sq. ft.:$176.82
- Tax amount:$3,354
New listings near 1305 Shady Lane
- New
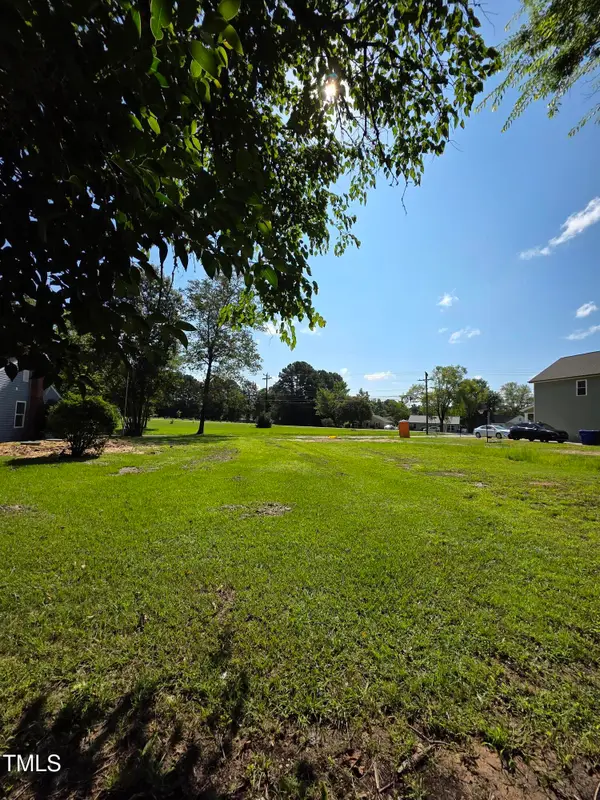 $70,000Active0.17 Acres
$70,000Active0.17 Acres3605 Cub Creek Road, Durham, NC 27704
MLS# 10115768Listed by: THE INSIGHT GROUP - Open Sat, 11am to 1pmNew
 $990,000Active4 beds 4 baths4,368 sq. ft.
$990,000Active4 beds 4 baths4,368 sq. ft.3426 Fairway Lane, Durham, NC 27712
MLS# 10115785Listed by: ALLEN TATE / DURHAM - Open Sat, 2 to 4pmNew
 $1,100,000Active4 beds 5 baths4,045 sq. ft.
$1,100,000Active4 beds 5 baths4,045 sq. ft.3 Crepe Myrtle Place, Durham, NC 27705
MLS# 10115790Listed by: BERKSHIRE HATHAWAY HOMESERVICE - New
 $825,000Active3 beds 4 baths2,310 sq. ft.
$825,000Active3 beds 4 baths2,310 sq. ft.771 Willard Street, Durham, NC 27701
MLS# 10115735Listed by: THE FLORIAN COMPANIES - New
 $479,900Active2 beds 2 baths1,530 sq. ft.
$479,900Active2 beds 2 baths1,530 sq. ft.1023 Foxtail Drive, Durham, NC 27703
MLS# 10115739Listed by: CAROLINA'S CHOICE REAL ESTATE - New
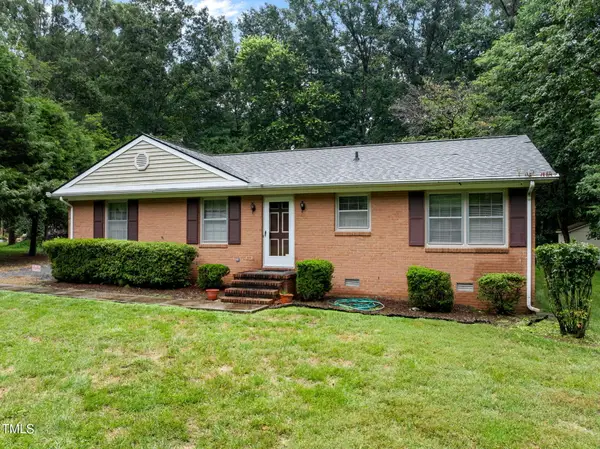 $389,900Active3 beds 2 baths1,248 sq. ft.
$389,900Active3 beds 2 baths1,248 sq. ft.5620 Birch Drive, Durham, NC 27712
MLS# 10115723Listed by: COLDWELL BANKER HPW - Open Sat, 11am to 1pmNew
 $539,000Active4 beds 4 baths2,719 sq. ft.
$539,000Active4 beds 4 baths2,719 sq. ft.5416 Beardsley Court, Durham, NC 27712
MLS# 10115728Listed by: NEST REALTY OF THE TRIANGLE - Open Sat, 12 to 2pmNew
 $625,000Active5 beds 3 baths3,195 sq. ft.
$625,000Active5 beds 3 baths3,195 sq. ft.905 Lippincott Road, Durham, NC 27703
MLS# 10115733Listed by: BERKSHIRE HATHAWAY HOMESERVICE - Coming Soon
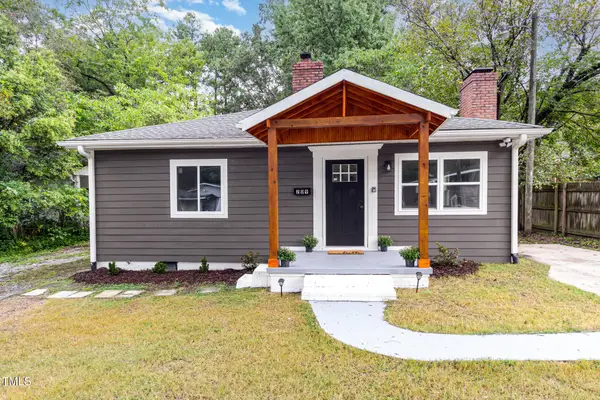 $395,000Coming Soon3 beds 1 baths
$395,000Coming Soon3 beds 1 baths209 E Lavender Avenue, Durham, NC 27704
MLS# 10115649Listed by: LOVETTE PROPERTIES LLC - Open Sat, 2 to 4pmNew
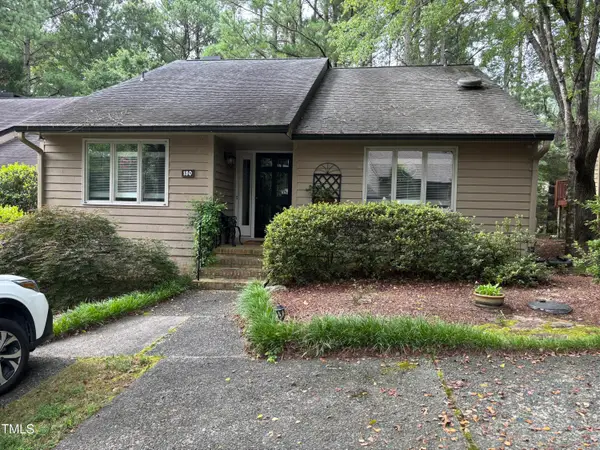 $440,000Active4 beds 3 baths2,163 sq. ft.
$440,000Active4 beds 3 baths2,163 sq. ft.180 Montrose Drive, Durham, NC 27707
MLS# 10115650Listed by: BERKSHIRE HATHAWAY HOMESERVICE
