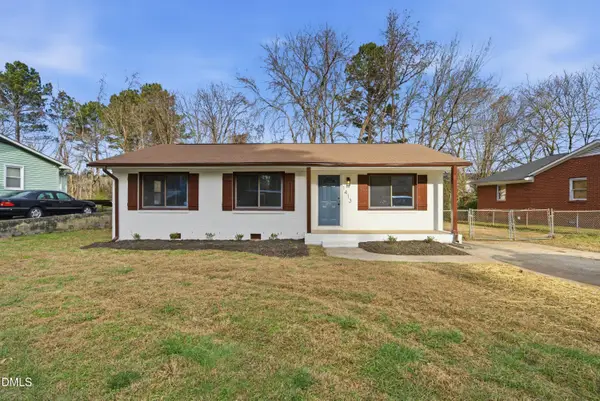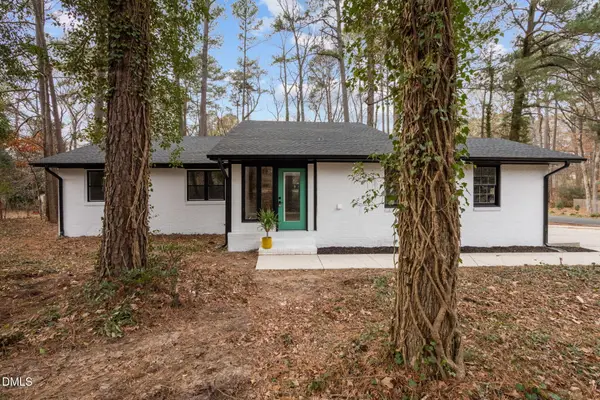1314 S Roxboro Street, Durham, NC 27707
Local realty services provided by:ERA Live Moore
1314 S Roxboro Street,Durham, NC 27707
$365,000
- 3 Beds
- 2 Baths
- 1,536 sq. ft.
- Single family
- Pending
Listed by: clara harrison
Office: inhabit real estate
MLS#:10131460
Source:RD
Price summary
- Price:$365,000
- Price per sq. ft.:$237.63
About this home
Rockin' on Roxboro! The layout of this home is thoughtfully designed to feature a low-threshold front porch, which leads to a hallway with two comfortable front rooms and a full bathroom. Just beyond the front entryway is an oversized living space, which provides ample separation of the primary suite, creating a more private living experience with an updated primary bathroom and walk-in closet. The kitchen features granite countertops and a dining space, with an attached and separate full laundry room. The exterior offers a generous deck, with a low-maintenance fenced yard/ dog run area. Conveniently located just two blocks from the American Tobacco Trail for a direct pedestrian/ bike/ scooter route to the Durham Bulls Athletic Park, Durham Performing Arts Center, and downtown Durham. Delafia wine bar, an intimate hidden gem, sits less than a quarter mile away- a five minute walk just on the other side of Hillside Park, which offers a playground, baseball/softball field, basketball courts, and an outdoor pool.
Contact an agent
Home facts
- Year built:2001
- Listing ID #:10131460
- Added:43 day(s) ago
- Updated:December 19, 2025 at 08:31 AM
Rooms and interior
- Bedrooms:3
- Total bathrooms:2
- Full bathrooms:2
- Living area:1,536 sq. ft.
Heating and cooling
- Cooling:Central Air
- Heating:Central, Forced Air
Structure and exterior
- Roof:Shingle
- Year built:2001
- Building area:1,536 sq. ft.
- Lot area:0.13 Acres
Schools
- High school:Durham - Jordan
- Middle school:Durham - Githens
- Elementary school:Durham - Spaulding
Utilities
- Water:Public
- Sewer:Public Sewer
Finances and disclosures
- Price:$365,000
- Price per sq. ft.:$237.63
- Tax amount:$2,059
New listings near 1314 S Roxboro Street
- New
 $1,600,000Active4 beds 3 baths3,553 sq. ft.
$1,600,000Active4 beds 3 baths3,553 sq. ft.211 Andrews Chapel Road, Durham, NC 27703
MLS# 10137869Listed by: EXP REALTY, LLC - C - New
 $315,000Active2 beds 1 baths1,050 sq. ft.
$315,000Active2 beds 1 baths1,050 sq. ft.2821 Broad Street, Durham, NC 27704
MLS# 10137858Listed by: UNITED REAL ESTATE TRIANGLE - New
 $279,900Active3 beds 2 baths1,167 sq. ft.
$279,900Active3 beds 2 baths1,167 sq. ft.1413 Bacon Street, Durham, NC 27707
MLS# 10137865Listed by: EXP REALTY LLC - New
 $775,000Active4 beds 3 baths3,046 sq. ft.
$775,000Active4 beds 3 baths3,046 sq. ft.3903 Kelly Drive, Durham, NC 27707
MLS# 10137857Listed by: RICH REALTY GROUP - New
 $199,000Active2 beds 1 baths812 sq. ft.
$199,000Active2 beds 1 baths812 sq. ft.2720 Thelma Street, Durham, NC 27704
MLS# 10137833Listed by: LPT REALTY, LLC - New
 $199,000Active2 beds 1 baths754 sq. ft.
$199,000Active2 beds 1 baths754 sq. ft.2718 Thelma Street, Durham, NC 27704
MLS# 10137837Listed by: LPT REALTY, LLC - New
 $339,990Active3 beds 4 baths1,858 sq. ft.
$339,990Active3 beds 4 baths1,858 sq. ft.3220 Gypsum Drive, Durham, NC 27703
MLS# 10137798Listed by: LENNAR CAROLINAS LLC - New
 $339,990Active3 beds 4 baths1,858 sq. ft.
$339,990Active3 beds 4 baths1,858 sq. ft.3218 Gypsum Drive, Durham, NC 27703
MLS# 10137799Listed by: LENNAR CAROLINAS LLC - New
 $330,990Active3 beds 4 baths1,858 sq. ft.
$330,990Active3 beds 4 baths1,858 sq. ft.3216 Gypsum Drive, Durham, NC 27703
MLS# 10137801Listed by: LENNAR CAROLINAS LLC - New
 $329,990Active3 beds 4 baths1,858 sq. ft.
$329,990Active3 beds 4 baths1,858 sq. ft.3214 Gypsum Drive, Durham, NC 27703
MLS# 10137804Listed by: LENNAR CAROLINAS LLC
