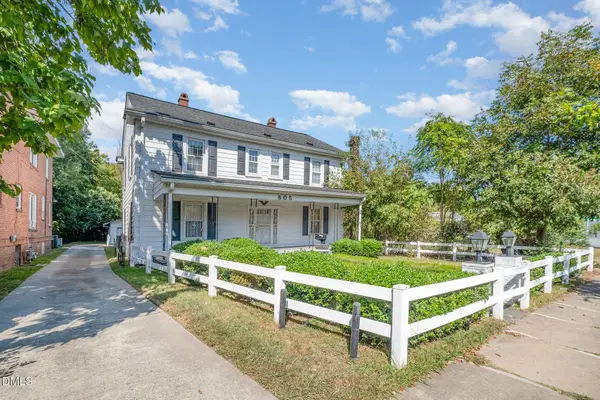1318 Cosmic Drive, Durham, NC 27703
Local realty services provided by:ERA Live Moore
Listed by:john christy
Office:lennar carolinas llc.
MLS#:10112077
Source:RD
Price summary
- Price:$493,030
- Price per sq. ft.:$199.45
- Monthly HOA dues:$109
About this home
Ask About Our Limited-Time Below-Market Rates & Exclusive Incentives!
Welcome to Stella View by Lennar — Durham's newest community, nestled among mature woodlands and conveniently located just minutes from Highway 70.
Step into the Mayflower, a thoughtfully crafted two-story home that perfectly blends classic elegance with contemporary design. Ideal for both everyday living and effortless entertaining, this home features an open-concept layout that brings people together.
The heart of the home is a gourmet kitchen complete with 42'' cabinets, quartz countertops, a stylish tile backsplash, and sleek stainless-steel appliances. The spacious Great Room and casual dining area flow seamlessly from the kitchen, while a formal dining room and screened porch with patio offer flexible indoor-outdoor living.
A private study and a guest suite with a full bath are conveniently located on the main floor—perfect for visitors or a quiet workspace. Upstairs, you'll find a versatile loft, two additional bedrooms, and a luxurious owner's suite featuring a spa-like bathroom and generous walk-in closet.
Discover the Mayflower—where thoughtful design and refined details create a place you'll love to call home.
This home is currently under construction. Photos and virtual tours are for illustrative purposes only. Final finishes and features may vary.
Enjoy low-maintenance living with durable vinyl siding and a peaceful setting in one of Durham's most exciting new communities. Take advantage of premium community amenities, including a sparkling pool with cabana, a dog park, tot lot, play lawn, and an all-weather trail—ideal for active and relaxed lifestyles alike.
Contact an agent
Home facts
- Year built:2025
- Listing ID #:10112077
- Added:64 day(s) ago
- Updated:September 29, 2025 at 05:51 PM
Rooms and interior
- Bedrooms:4
- Total bathrooms:3
- Full bathrooms:3
- Living area:2,472 sq. ft.
Heating and cooling
- Cooling:Central Air, ENERGY STAR Qualified Equipment, Electric, Zoned
- Heating:Forced Air, Natural Gas
Structure and exterior
- Roof:Shingle
- Year built:2025
- Building area:2,472 sq. ft.
- Lot area:0.19 Acres
Schools
- High school:Durham - Southern
- Middle school:Durham - Neal
- Elementary school:Durham - Spring Valley
Utilities
- Water:Public, Water Connected
- Sewer:Public Sewer, Sewer Connected
Finances and disclosures
- Price:$493,030
- Price per sq. ft.:$199.45
- Tax amount:$1
New listings near 1318 Cosmic Drive
- New
 $325,000Active3 beds 1 baths1,050 sq. ft.
$325,000Active3 beds 1 baths1,050 sq. ft.1838 Forest Road, Durham, NC 27705
MLS# 10124596Listed by: KELLER WILLIAMS REALTY UNITED - New
 $299,000Active4 beds 4 baths2,000 sq. ft.
$299,000Active4 beds 4 baths2,000 sq. ft.2511 Stadium Drive, Durham, NC 27704
MLS# 10124588Listed by: NORTHSIDE REALTY INC. - New
 $975,000Active4 beds 4 baths4,004 sq. ft.
$975,000Active4 beds 4 baths4,004 sq. ft.811 Clausun Drive, Durham, NC 27713
MLS# 10124589Listed by: TRINITY REAL ESTATE VENTURES - New
 $400,000Active3 beds 3 baths2,000 sq. ft.
$400,000Active3 beds 3 baths2,000 sq. ft.106 Torrey Heights Lane, Durham, NC 27703
MLS# 10124590Listed by: DAYMARK REALTY LLC - New
 $350,000Active3 beds 2 baths1,671 sq. ft.
$350,000Active3 beds 2 baths1,671 sq. ft.335 Pleasant Drive, Durham, NC 27703
MLS# 10124574Listed by: COLDWELL BANKER HPW - New
 $240,000Active2 beds 1 baths1,037 sq. ft.
$240,000Active2 beds 1 baths1,037 sq. ft.2821 Broad Street, Durham, NC 27704
MLS# 10124535Listed by: ML SULLIVAN PROPERTY MANAGEMENT - New
 $355,000Active3 beds 2 baths1,426 sq. ft.
$355,000Active3 beds 2 baths1,426 sq. ft.904 Snow Hill Road, Durham, NC 27712
MLS# 10124527Listed by: FATHOM REALTY NC, LLC - Open Tue, 5 to 7pmNew
 $1,197,000Active4 beds 5 baths4,353 sq. ft.
$1,197,000Active4 beds 5 baths4,353 sq. ft.3726 Foxwood Place, Durham, NC 27705
MLS# 10124484Listed by: URBAN DURHAM REALTY - New
 $240,000Active2 beds 2 baths15 sq. ft.
$240,000Active2 beds 2 baths15 sq. ft.1304 Holloway Street, Durham, NC 27701
MLS# 100533160Listed by: COSTELLO REAL ESTATE & INVESTMENTS - New
 $375,000Active4 beds 2 baths1,884 sq. ft.
$375,000Active4 beds 2 baths1,884 sq. ft.805 Holloway Street, Durham, NC 27701
MLS# 10124463Listed by: MARK SPAIN REAL ESTATE
