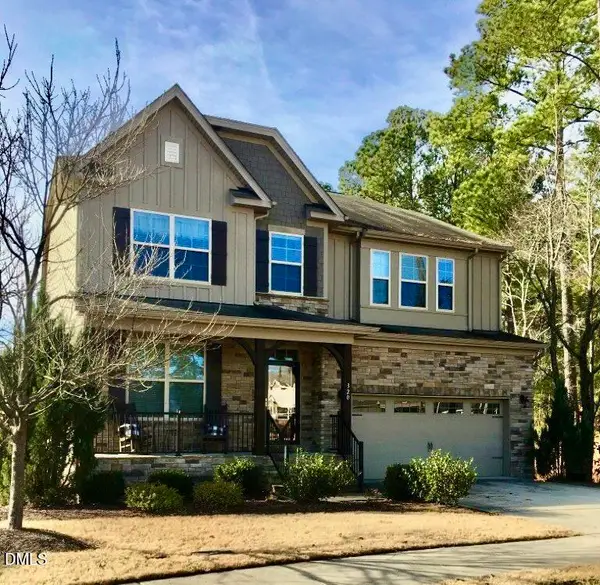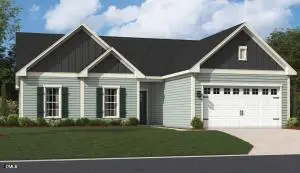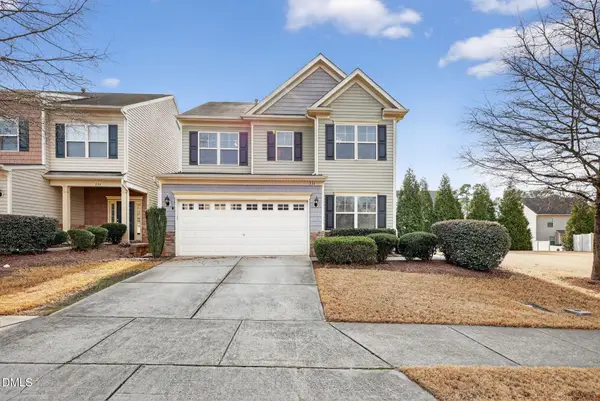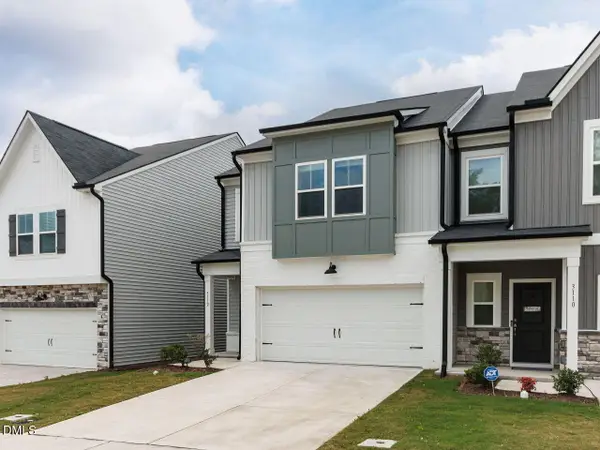14 Prairie View Court, Durham, NC 27703
Local realty services provided by:ERA Strother Real Estate
14 Prairie View Court,Durham, NC 27703
$365,000
- 3 Beds
- 4 Baths
- 2,030 sq. ft.
- Townhouse
- Active
Listed by: ryan spivey
Office: moorefield real estate llc.
MLS#:100541896
Source:NC_CCAR
Price summary
- Price:$365,000
- Price per sq. ft.:$179.8
About this home
Discover this beautifully maintained end-unit townhome in the desirable Brightleaf at the Park community. Boasting three bedrooms, three full baths, and one half bath, this home offers a smart three-level layout enhanced by fresh interior paint throughout. The first-floor guest suite offers exceptional privacy, making it ideal for visitors, extended family, or a home office setup.
The main level features an inviting open-concept kitchen, dining, and living area that's bright, spacious, and perfect for everyday living or entertaining. Upstairs, you'll find two generous bedrooms each with its own en-suite bathroom. The primary suite stands out with its vaulted ceiling, double vanity, and walk-in closet.
Residents of Brightleaf at the Park enjoy an impressive list of amenities, including a pool, tennis and pickleball courts, playground, clubhouse, dog park, walking trails, and valet trash service.
All of this in a prime location convenient to both Raleigh and Downtown Durham, a truly exceptional place to call home! Don't Miss Out!!! Call now for your own Private Showing!
Contact an agent
Home facts
- Year built:2013
- Listing ID #:100541896
- Added:53 day(s) ago
- Updated:January 11, 2026 at 11:33 AM
Rooms and interior
- Bedrooms:3
- Total bathrooms:4
- Full bathrooms:3
- Half bathrooms:1
- Living area:2,030 sq. ft.
Heating and cooling
- Cooling:Central Air
- Heating:Gas Pack, Heating, Natural Gas
Structure and exterior
- Roof:Shingle
- Year built:2013
- Building area:2,030 sq. ft.
- Lot area:0.04 Acres
Schools
- High school:Southern
- Middle school:Neal
- Elementary school:Spring Valley
Utilities
- Water:Water Connected
- Sewer:Sewer Connected
Finances and disclosures
- Price:$365,000
- Price per sq. ft.:$179.8
New listings near 14 Prairie View Court
 $925,000Pending5 beds 5 baths4,598 sq. ft.
$925,000Pending5 beds 5 baths4,598 sq. ft.320 Kinney Glenn Court, Durham, NC 27713
MLS# 10140601Listed by: BERKSHIRE HATHAWAY HOMESERVICE- New
 $545,000Active3 beds 2 baths2,300 sq. ft.
$545,000Active3 beds 2 baths2,300 sq. ft.1173 Masters Place Way, Durham, NC 27703
MLS# 10140579Listed by: SM NORTH CAROLINA BROKERAGE - New
 $415,000Active3 beds 3 baths2,049 sq. ft.
$415,000Active3 beds 3 baths2,049 sq. ft.231 Westgrove Court, Durham, NC 27703
MLS# 10140546Listed by: TRELORA REALTY INC. - New
 $457,046Active4 beds 4 baths2,497 sq. ft.
$457,046Active4 beds 4 baths2,497 sq. ft.2109 Pink Peony Circle #195, Durham, NC 27703
MLS# 10140548Listed by: CLAYTON PROPERTIES GROUP INC - New
 $445,000Active3 beds 3 baths2,200 sq. ft.
$445,000Active3 beds 3 baths2,200 sq. ft.3112 Ranger Drive, Durham, NC 27703
MLS# 10140543Listed by: CHOICE RESIDENTIAL REAL ESTATE - New
 $429,900Active3 beds 2 baths1,584 sq. ft.
$429,900Active3 beds 2 baths1,584 sq. ft.3457 Hope Valley Road, Durham, NC 27707
MLS# 10140522Listed by: NORTHSIDE REALTY INC. - New
 $419,000Active8 beds 4 baths3,200 sq. ft.
$419,000Active8 beds 4 baths3,200 sq. ft.1013 Drew Street, Durham, NC 27701
MLS# 10140505Listed by: NEST REALTY OF THE TRIANGLE - New
 $419,000Active8 beds 4 baths3,200 sq. ft.
$419,000Active8 beds 4 baths3,200 sq. ft.1017 Drew Street, Durham, NC 27701
MLS# 10140506Listed by: NEST REALTY OF THE TRIANGLE - New
 $2,960,000Active3 beds 3 baths2,890 sq. ft.
$2,960,000Active3 beds 3 baths2,890 sq. ft.53 Autumn Leaf Way, Crumpler, NC 28617
MLS# 259534Listed by: EXP REALTY LLC - New
 $1,575,000Active4 beds 5 baths3,415 sq. ft.
$1,575,000Active4 beds 5 baths3,415 sq. ft.56 Autumn Leaf Way, Crumpler, NC 28617
MLS# 259554Listed by: EXP REALTY LLC
