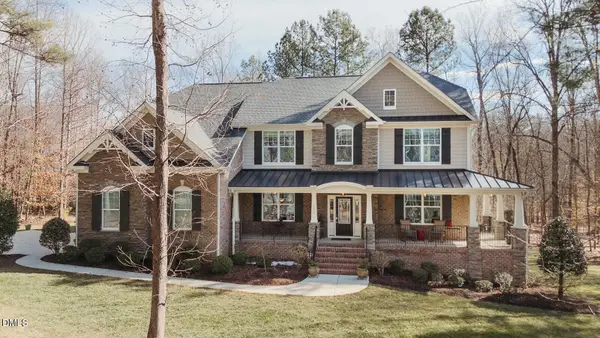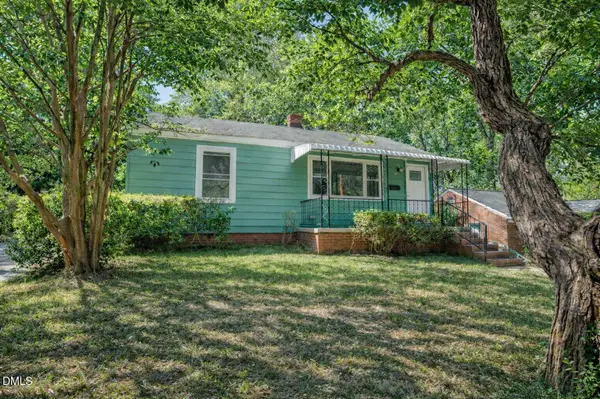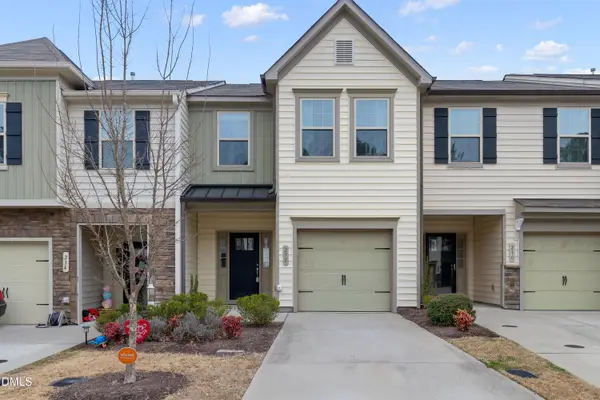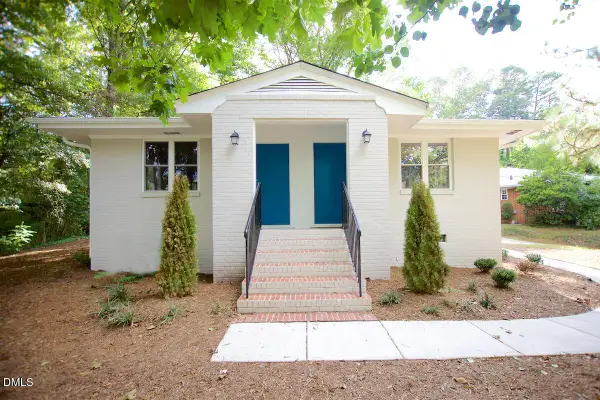140 East End Avenue, Durham, NC 27703
Local realty services provided by:ERA Live Moore
140 East End Avenue,Durham, NC 27703
$389,900
- 3 Beds
- 3 Baths
- 1,578 sq. ft.
- Single family
- Active
Listed by: laurie evans
Office: the real estate studio llc.
MLS#:10109092
Source:RD
Price summary
- Price:$389,900
- Price per sq. ft.:$247.08
About this home
NO HOA & perfect for an AirB&B! This home has a Tankless H20 Htr! 8'' Wide Plank Waterproof HWD Style Flooring ThruOut 1st Flr & Upstrs Hall w/HWD Stair Treads! Kit: White Painted Thin Shaker Cbnts, Black Dsgnr Pulls & Dbl Trash Cbnt!''DesertSilver'' Quartz & 2x8 White Gloss Herringbone Bcksplsh! LightGray Painted Island w/MatteBlack Granite WorkStation Sink w/Black PullOut Faucet,Rcssd Lights & Black Dsgnr Pendants! Stnlss Appls Pckg Incl Range w/Dbl Oven & Griddle! Huge Wlk in Pantry! FamRm: Tile Srrnd Linear FP w/WrappedMantle & Fluted Trim Accent! FrenchDoor to Grilling Deck, Dsgnr Fan & Informal DiningRm w/Modern Dsgnr Chandelier! Mstr: Dsgnr Ceiling Fan, AccentPaint Color & His/Her Sep Wlk in Closets w/Cstm Wood Shlvng! MstrBath: 12x24 Tile Flr, ''PebbleGray'' Painted ThinShaker Dual Vanity w/Dsgnr Pulls,''PureWhite'' Quartz & Mirror to Ceiling w/Blt in Sconce Lighting, Wlk in Shower w/3x12 ''IceGloss'' Vertically Stacked Wall Tile, Transom & Niche!
Contact an agent
Home facts
- Year built:2025
- Listing ID #:10109092
- Added:215 day(s) ago
- Updated:February 13, 2026 at 05:57 PM
Rooms and interior
- Bedrooms:3
- Total bathrooms:3
- Full bathrooms:2
- Half bathrooms:1
- Living area:1,578 sq. ft.
Heating and cooling
- Cooling:Ceiling Fan(s), Central Air, Heat Pump
- Heating:Central, Fireplace(s), Forced Air, Natural Gas
Structure and exterior
- Roof:Shingle
- Year built:2025
- Building area:1,578 sq. ft.
- Lot area:0.12 Acres
Schools
- High school:Durham - Hillside
- Middle school:Durham - Lowes Grove
- Elementary school:Durham - Bethesda
Utilities
- Water:Public, Water Connected
- Sewer:Public Sewer, Sewer Connected
Finances and disclosures
- Price:$389,900
- Price per sq. ft.:$247.08
- Tax amount:$234
New listings near 140 East End Avenue
- Open Sun, 2 to 4pmNew
 $475,000Active3 beds 4 baths2,410 sq. ft.
$475,000Active3 beds 4 baths2,410 sq. ft.105 Boarstall Creek, Durham, NC 27707
MLS# 10146412Listed by: INHABIT REAL ESTATE - Open Sat, 12 to 2pmNew
 $495,000Active3 beds 2 baths1,914 sq. ft.
$495,000Active3 beds 2 baths1,914 sq. ft.708 Constitution Drive #F, Durham, NC 27705
MLS# 10146418Listed by: INHABIT REAL ESTATE - Open Sat, 11am to 1pmNew
 $1,195,000Active5 beds 4 baths4,017 sq. ft.
$1,195,000Active5 beds 4 baths4,017 sq. ft.3851 River Stone Road, Durham, NC 27705
MLS# 10146373Listed by: NEST REALTY OF THE TRIANGLE - New
 $269,000Active2 beds 1 baths732 sq. ft.
$269,000Active2 beds 1 baths732 sq. ft.810 Cox Avenue, Durham, NC 27701
MLS# 10146378Listed by: CHOSEN REAL ESTATE GROUP - New
 $330,000Active3 beds 3 baths1,642 sq. ft.
$330,000Active3 beds 3 baths1,642 sq. ft.232 Cross Blossom Road, Durham, NC 27703
MLS# 10146355Listed by: TOWN & COUNTRY REALTY, INC. - New
 $435,000Active2 beds 2 baths1,357 sq. ft.
$435,000Active2 beds 2 baths1,357 sq. ft.101 W Woodridge Drive, Durham, NC 27707
MLS# 10146352Listed by: INHABIT REAL ESTATE - Open Sat, 12 to 2pmNew
 $425,000Active3 beds 3 baths1,972 sq. ft.
$425,000Active3 beds 3 baths1,972 sq. ft.1355 Southpoint Trail, Durham, NC 27713
MLS# 10146308Listed by: NEST REALTY OF THE TRIANGLE - Open Sat, 12 to 2pmNew
 $559,000Active3 beds 2 baths1,764 sq. ft.
$559,000Active3 beds 2 baths1,764 sq. ft.1217 Pulitzer Lane, Durham, NC 27703
MLS# 10146312Listed by: EXP REALTY LLC - New
 $675,000Active3 beds 3 baths4,199 sq. ft.
$675,000Active3 beds 3 baths4,199 sq. ft.812 Beebe Drive, Durham, NC 27713
MLS# 10146330Listed by: NORTHSIDE REALTY INC. - New
 $255,000Active1 beds 1 baths541 sq. ft.
$255,000Active1 beds 1 baths541 sq. ft.807 W Trinity Avenue #Apt 144, Durham, NC 27701
MLS# 10146334Listed by: REDFIN CORPORATION

