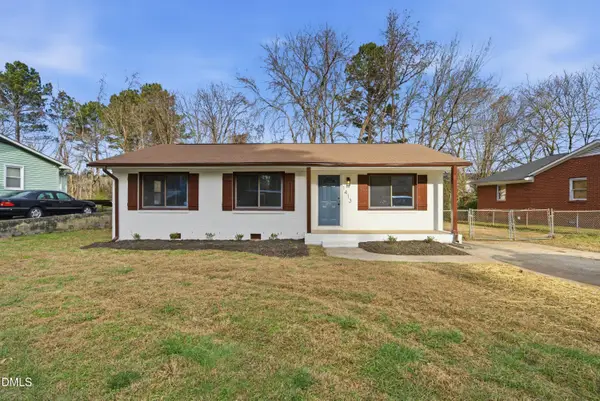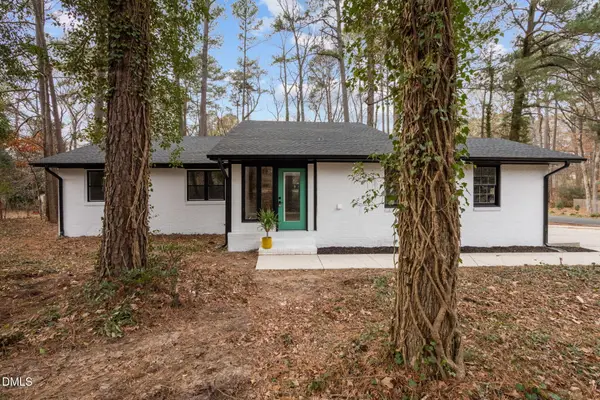1406 Lynn Road, Durham, NC 27703
Local realty services provided by:ERA Pacesetters
1406 Lynn Road,Durham, NC 27703
$210,000
- 3 Beds
- 1 Baths
- 1,172 sq. ft.
- Single family
- Pending
Listed by: brett rodgers
Office: keller williams elite realty
MLS#:10133273
Source:RD
Price summary
- Price:$210,000
- Price per sq. ft.:$179.18
About this home
**OFFERS IN HAND- BEST OFFERS DUE 7PM 11/22**This mid-century brick ranch is a true diamond in the rough- and a really cool home for the right cash buyer! The main part of the home was built around 1965, offers 3 bedrooms, original hardwoods in two of the bedrooms, carpet in the primary with hardwoods underneath. Original cabinetry in kitchen, double-hung replacement windows throughout. Fiber connected! Just off the open living/dining area, there's a door to an airlock that leads to the the backyard and the first home on the property. Now used as a garage, offers plenty of space for storage and a workshop. There is a half bath remaining, functionality is unknown. Property is being sold as-is, sellers to make no repairs, and property will not qualify for a loan. Please ask your agent for a copy of the inspection report on file for all of the details on the home. The main house is connected to city sewer and water (verified with city), though the well house remains. The status of the original septic tank and system is unknown; the county has no records for the septic or well on file. It is assumed that the open yard to the right side of the home was the initial drain field, but it may offer buildable space for investors/developers looking to buy and expand or build new. Shed is not permitted, structural integrity is unknown. Please approach with caution. Conveniently located! 6 minutes to Dame's, Ideal Sandwich Shop, Kales. 8 minutes to Golden Belt or NCCU, 11 minutes to Duke Medical Center, 13 minutes to Brier Creek!
Contact an agent
Home facts
- Year built:1965
- Listing ID #:10133273
- Added:34 day(s) ago
- Updated:December 19, 2025 at 08:31 AM
Rooms and interior
- Bedrooms:3
- Total bathrooms:1
- Full bathrooms:1
- Living area:1,172 sq. ft.
Heating and cooling
- Cooling:Ceiling Fan(s), Central Air, Electric
- Heating:Central, Forced Air, Natural Gas
Structure and exterior
- Roof:Asphalt, Shingle
- Year built:1965
- Building area:1,172 sq. ft.
- Lot area:0.26 Acres
Schools
- High school:Durham - Southern
- Middle school:Durham - Neal
- Elementary school:Durham - Bethesda
Utilities
- Water:Public, Water Connected, Well
- Sewer:Public Sewer, Sewer Connected
Finances and disclosures
- Price:$210,000
- Price per sq. ft.:$179.18
- Tax amount:$1,563
New listings near 1406 Lynn Road
- New
 $1,600,000Active4 beds 3 baths3,553 sq. ft.
$1,600,000Active4 beds 3 baths3,553 sq. ft.211 Andrews Chapel Road, Durham, NC 27703
MLS# 10137869Listed by: EXP REALTY, LLC - C - New
 $315,000Active2 beds 1 baths1,050 sq. ft.
$315,000Active2 beds 1 baths1,050 sq. ft.2821 Broad Street, Durham, NC 27704
MLS# 10137858Listed by: UNITED REAL ESTATE TRIANGLE - New
 $279,900Active3 beds 2 baths1,167 sq. ft.
$279,900Active3 beds 2 baths1,167 sq. ft.1413 Bacon Street, Durham, NC 27707
MLS# 10137865Listed by: EXP REALTY LLC - New
 $775,000Active4 beds 3 baths3,046 sq. ft.
$775,000Active4 beds 3 baths3,046 sq. ft.3903 Kelly Drive, Durham, NC 27707
MLS# 10137857Listed by: RICH REALTY GROUP - New
 $199,000Active2 beds 1 baths812 sq. ft.
$199,000Active2 beds 1 baths812 sq. ft.2720 Thelma Street, Durham, NC 27704
MLS# 10137833Listed by: LPT REALTY, LLC - New
 $199,000Active2 beds 1 baths754 sq. ft.
$199,000Active2 beds 1 baths754 sq. ft.2718 Thelma Street, Durham, NC 27704
MLS# 10137837Listed by: LPT REALTY, LLC - New
 $339,990Active3 beds 4 baths1,858 sq. ft.
$339,990Active3 beds 4 baths1,858 sq. ft.3220 Gypsum Drive, Durham, NC 27703
MLS# 10137798Listed by: LENNAR CAROLINAS LLC - New
 $339,990Active3 beds 4 baths1,858 sq. ft.
$339,990Active3 beds 4 baths1,858 sq. ft.3218 Gypsum Drive, Durham, NC 27703
MLS# 10137799Listed by: LENNAR CAROLINAS LLC - New
 $330,990Active3 beds 4 baths1,858 sq. ft.
$330,990Active3 beds 4 baths1,858 sq. ft.3216 Gypsum Drive, Durham, NC 27703
MLS# 10137801Listed by: LENNAR CAROLINAS LLC - New
 $329,990Active3 beds 4 baths1,858 sq. ft.
$329,990Active3 beds 4 baths1,858 sq. ft.3214 Gypsum Drive, Durham, NC 27703
MLS# 10137804Listed by: LENNAR CAROLINAS LLC
