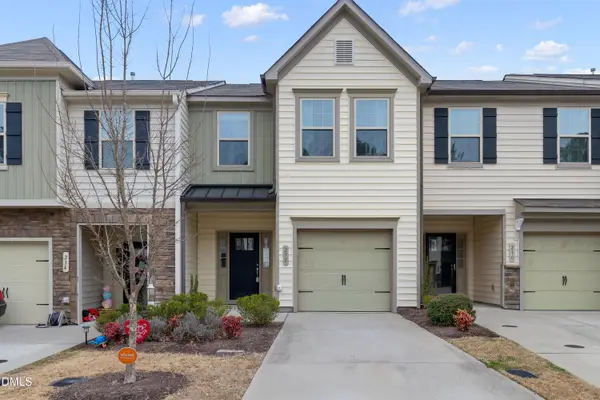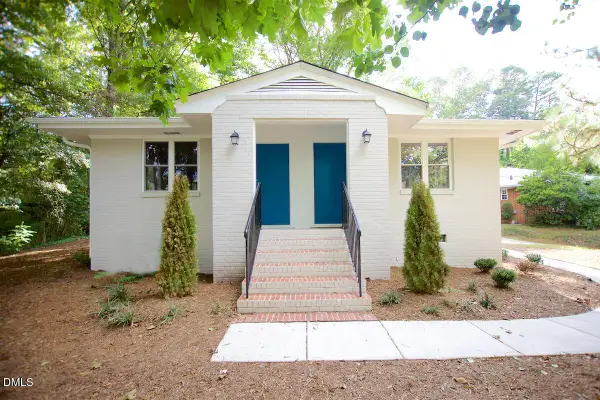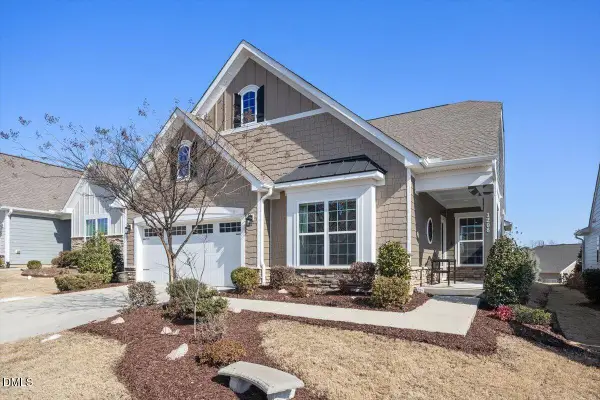1617 Shawnee Street, Durham, NC 27701
Local realty services provided by:ERA Strother Real Estate
1617 Shawnee Street,Durham, NC 27701
$700,000
- 4 Beds
- 3 Baths
- 2,922 sq. ft.
- Single family
- Active
Listed by: colleen ellis
Office: keller williams elite realty
MLS#:10128447
Source:RD
Price summary
- Price:$700,000
- Price per sq. ft.:$239.56
About this home
PRICE IMPROVEMENT! Have you ever wanted to live in a Butterfly House (yes, you are looking at a butterfly roof!) - Your opportunity awaits! 1617 Shawnee is a dreamy, Mid-Century Modern, California-cool abode whose full potential has yet to be realized. This iconic home was created by Durham native, TW Wilkinson in 1957 and has been a show stopper ever since. Own a piece of Durham history (https://www.opendurham.org/buildings/1617-shawnee-street-alfred-henderson-king-house). A nice driveway leading you to the tall carport welcomes you home. Built-in, stone planter boxes are overflowing with beautiful flora. A gorgeous, custom-made metal handrail adorns the front steps - a special thank you to local artist, Andrew Preiss for this one-of-a-kind piece of art! Contemporary shapes and a variety of textures create allure before you even walk in the door. To prepare this home for the market we have given it fresh paint, inside and out. You'll open the deep green, solid wood front door and arrive on original parquet flooring overlooking the three secondary bedrooms and their bathroom on this, the top floor. To your left is a modest set of stairs guiding you to your main living level with solid floors and massive windows - natural light and nature views flood in. Your dining room is sizable and your family room is large. An attractive fireplace takes the stage and a recently painted upper deck gives you the outdoor space you need to grill and entertain. The kitchen has just been refreshed with quartz counters, revived cabinetry, and new stainless steel appliances. You'll notice the warm light streaming in from every direction. Our next floor offers a landing, the main suite, and the laundry/utility room with brand new water heater and a 1/2 bathroom. The main suite in huge! Two satisfactory closets and an improved en suite make this space feel fresh and private. You can exit this floor and pop outside through an unassuming addition and land on the lower deck. The basement floor offers a cozy, hip vibe. A checkerboard linoleum paints the floor where you have your den, second fireplace, large entertaining bar, and potential for a second kitchen-like entertaining space. The same enormous windows make you feel like you are at one with the environment. A tall, black storage unit conveys so that you can house your family games the moment you move in. This floor gives another access to the exterior and the paths that frame this special property. Outside is private and serene. A lovely walkway takes you from the front of your home to the wooded lot that conveys with this one (1609 Shawnee)! Your stroll takes you next to a sweet stream and over a bridge to a secret hideaway! The back yard is lush with established greenery and mature trees. The location is excellent! You are in the quieter section of the coveted Duke Park neighborhood with the larger lots! Across the street is a neighborhood owned 2-3 acre preserve where you can meander among the trees. The Duke Park trails and playground is just a short 8-10 minute stroll away! There is more potential, character, and charm at 1617 Shawnee Street than at any home you have seen in a while. Come, let your imagination run wild and tour this truly fantastic property today!
Contact an agent
Home facts
- Year built:1957
- Listing ID #:10128447
- Added:118 day(s) ago
- Updated:February 10, 2026 at 04:34 PM
Rooms and interior
- Bedrooms:4
- Total bathrooms:3
- Full bathrooms:2
- Half bathrooms:1
- Living area:2,922 sq. ft.
Heating and cooling
- Cooling:Central Air
- Heating:Forced Air
Structure and exterior
- Year built:1957
- Building area:2,922 sq. ft.
- Lot area:0.43 Acres
Schools
- High school:Durham - Riverside
- Middle school:Durham - Brogden
- Elementary school:Durham - Club Blvd
Utilities
- Water:Public, Water Connected
- Sewer:Public Sewer, Sewer Connected
Finances and disclosures
- Price:$700,000
- Price per sq. ft.:$239.56
- Tax amount:$6,156
New listings near 1617 Shawnee Street
- New
 $330,000Active3 beds 3 baths1,642 sq. ft.
$330,000Active3 beds 3 baths1,642 sq. ft.232 Cross Blossom Road, Durham, NC 27703
MLS# 10146355Listed by: TOWN & COUNTRY REALTY, INC. - New
 $435,000Active2 beds 2 baths1,357 sq. ft.
$435,000Active2 beds 2 baths1,357 sq. ft.101 W Woodridge Drive, Durham, NC 27707
MLS# 10146352Listed by: INHABIT REAL ESTATE - Open Sat, 12 to 2pmNew
 $425,000Active3 beds 3 baths1,972 sq. ft.
$425,000Active3 beds 3 baths1,972 sq. ft.1355 Southpoint Trail, Durham, NC 27713
MLS# 10146308Listed by: NEST REALTY OF THE TRIANGLE - Open Sat, 12 to 2pmNew
 $559,000Active3 beds 2 baths1,764 sq. ft.
$559,000Active3 beds 2 baths1,764 sq. ft.1217 Pulitzer Lane, Durham, NC 27703
MLS# 10146312Listed by: EXP REALTY LLC - New
 $675,000Active3 beds 3 baths4,199 sq. ft.
$675,000Active3 beds 3 baths4,199 sq. ft.812 Beebe Drive, Durham, NC 27713
MLS# 10146330Listed by: NORTHSIDE REALTY INC. - New
 $255,000Active1 beds 1 baths541 sq. ft.
$255,000Active1 beds 1 baths541 sq. ft.807 W Trinity Avenue #Apt 144, Durham, NC 27701
MLS# 10146334Listed by: REDFIN CORPORATION - New
 $229,900Active3 beds 1 baths1,118 sq. ft.
$229,900Active3 beds 1 baths1,118 sq. ft.906 Price Avenue, Durham, NC 27701
MLS# 10146335Listed by: TRAMMEL BROTHERS INC. - New
 $430,000Active3 beds 3 baths2,008 sq. ft.
$430,000Active3 beds 3 baths2,008 sq. ft.4 Amador Place, Durham, NC 27712
MLS# 10146339Listed by: MARK SPAIN REAL ESTATE - Open Sat, 1 to 4pmNew
 $489,000Active3 beds 2 baths1,609 sq. ft.
$489,000Active3 beds 2 baths1,609 sq. ft.218 Silverhawk Lane, Durham, NC 27703
MLS# 10146348Listed by: EXP REALTY LLC - Open Sat, 12 to 2pmNew
 $465,000Active2 beds 2 baths1,529 sq. ft.
$465,000Active2 beds 2 baths1,529 sq. ft.1208 Farm Leaf Drive, Durham, NC 27703
MLS# 10146300Listed by: EXP REALTY LLC

