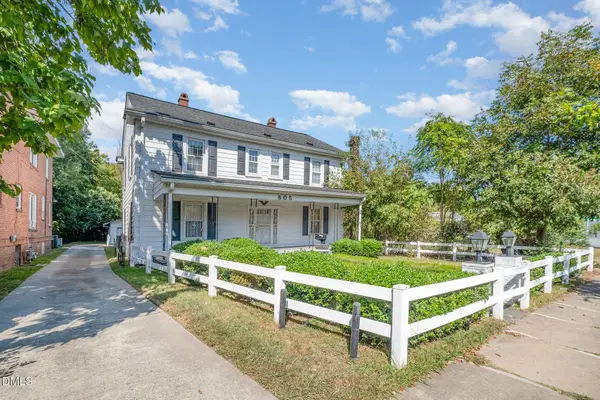1619 Rowemont Drive, Durham, NC 27705
Local realty services provided by:ERA Pacesetters
1619 Rowemont Drive,Durham, NC 27705
$379,000
- 3 Beds
- 2 Baths
- 1,510 sq. ft.
- Single family
- Active
Listed by:mark hove
Office:nest realty of the triangle
MLS#:10124201
Source:RD
Price summary
- Price:$379,000
- Price per sq. ft.:$250.99
About this home
Goldilocks would fancy 1619 Rowemont as JUST right! Not too big but not too small, there really is a house available in this market that has it ALL. Classic cape cod curb appeal meets move-in-ready comfort in this charming home situated on an oversized wooded lot. Rocking chair front porch extends the full width of the home. Enjoy a cup of joe as you relax in your own personal oasis. Inside, you'll find a well-cared for home with new roof (2025), newer carpet, refreshed kitchen and baths (2024), a wood-burning fireplace, new HVAC and ductwork (2024), and so much more! The floor plan provides a first floor bedroom, which can be utilized as the primary bedroom or a guest room/office. Outside, relax on the back deck overlooking a large yard shaded by mature trees with a parmanent chicken coop. With the newly Whippoorwill Park just a short stroll away, this home offers the perfect blend of comfort, character, and community in one inviting package. 6 minutes to Costco, 9 minutes to 9th Street, and less than 20 min to RTP as well!
Contact an agent
Home facts
- Year built:1984
- Listing ID #:10124201
- Added:2 day(s) ago
- Updated:September 29, 2025 at 10:26 AM
Rooms and interior
- Bedrooms:3
- Total bathrooms:2
- Full bathrooms:2
- Living area:1,510 sq. ft.
Heating and cooling
- Cooling:Ceiling Fan(s), Central Air, Electric, Heat Pump
- Heating:Central, Electric, Heat Pump
Structure and exterior
- Roof:Shingle
- Year built:1984
- Building area:1,510 sq. ft.
- Lot area:0.28 Acres
Schools
- High school:Durham - Riverside
- Middle school:Durham - Carrington
- Elementary school:Durham - Hillandale
Utilities
- Water:Public, Water Connected
- Sewer:Public Sewer, Sewer Connected
Finances and disclosures
- Price:$379,000
- Price per sq. ft.:$250.99
- Tax amount:$3,664
New listings near 1619 Rowemont Drive
- New
 $240,000Active2 beds 1 baths1,037 sq. ft.
$240,000Active2 beds 1 baths1,037 sq. ft.2821 Broad Street, Durham, NC 27704
MLS# 10124535Listed by: ML SULLIVAN PROPERTY MANAGEMENT - New
 $355,000Active3 beds 2 baths1,426 sq. ft.
$355,000Active3 beds 2 baths1,426 sq. ft.904 Snow Hill Road, Durham, NC 27712
MLS# 10124527Listed by: FATHOM REALTY NC, LLC - Open Tue, 5 to 7pmNew
 $1,197,000Active4 beds 5 baths4,353 sq. ft.
$1,197,000Active4 beds 5 baths4,353 sq. ft.3726 Foxwood Place, Durham, NC 27705
MLS# 10124484Listed by: URBAN DURHAM REALTY - New
 $240,000Active2 beds 2 baths15 sq. ft.
$240,000Active2 beds 2 baths15 sq. ft.1304 Holloway Street, Durham, NC 27701
MLS# 100533160Listed by: COSTELLO REAL ESTATE & INVESTMENTS - New
 $375,000Active4 beds 2 baths1,884 sq. ft.
$375,000Active4 beds 2 baths1,884 sq. ft.805 Holloway Street, Durham, NC 27701
MLS# 10124463Listed by: MARK SPAIN REAL ESTATE - New
 $449,900Active4 beds 3 baths3,136 sq. ft.
$449,900Active4 beds 3 baths3,136 sq. ft.208 Lick Creek Lane, Durham, NC 27703
MLS# 10124464Listed by: CHOICE RESIDENTIAL REAL ESTATE - New
 $125,000Active0 Acres
$125,000Active0 Acres812 Beebe Drive, Durham, NC 27713
MLS# 10124458Listed by: NORTHSIDE REALTY INC. - New
 $508,350Active4 beds 2 baths2,216 sq. ft.
$508,350Active4 beds 2 baths2,216 sq. ft.2121 Bull City Bend #414, Durham, NC 27703
MLS# 10124459Listed by: CLAYTON PROPERTIES GROUP INC - New
 $330,000Active3 beds 3 baths1,635 sq. ft.
$330,000Active3 beds 3 baths1,635 sq. ft.1114 Kindness Lane, Durham, NC 27703
MLS# 10124436Listed by: THE MCLAURIN REALTY GROUP - New
 $200,000Active3 beds 2 baths1,876 sq. ft.
$200,000Active3 beds 2 baths1,876 sq. ft.329 Rippling Stream Road, Durham, NC 27704
MLS# 10124426Listed by: FATHOM REALTY NC, LLC
