1624 Kirkwood Drive, Durham, NC 27705
Local realty services provided by:ERA Live Moore
1624 Kirkwood Drive,Durham, NC 27705
$379,000
- 3 Beds
- 2 Baths
- 1,380 sq. ft.
- Single family
- Active
Upcoming open houses
- Sun, Oct 1201:00 pm - 03:00 pm
Listed by:thomas kortus
Office:nest realty of the triangle
MLS#:10126927
Source:RD
Price summary
- Price:$379,000
- Price per sq. ft.:$274.64
About this home
Stop scrolling - because this Durham brick ranch is about to ruin you for every other ''affordable'' home out there. Why? Because it's not just affordable, it's adorable, it's practical, and it's got that elusive unicorn combo: character and updates. Set on nearly half an acre on a tree-lined street just steps from Whippoorwill Park, this 3-bedroom, 2-bath beauty is giving you hardwood floors with soul, windows that flood the living room with light (and prime squirrel-watching opportunities), and a dining room with a wood-burning fireplace that basically demands holiday feasts, wine-fueled debates, or late-night s'mores when you don't feel like camping. The kitchen? Tile floors, solid wood cabinets, and enough counter space to attempt that 47-step Lebanese recipe you bookmarked but never tried. Two full baths, three perfectly sized bedrooms, and bonus points for a brand-new roof and water heater in 2024. Oh, and that low-maintenance brick exterior? Chef's kiss. Now let's talk backyard. It's flat. It's fenced. It's massive. We're talking ''host your own neighborhood Olympics'' level big. Volleyball, bocce, kickball, fetch, gardening, fire-pitting - it's basically a lifestyle waiting to happen. Covered patio for sipping your fancy oat-milk latte in the morning or a chilled rosé at sunset, plus a storage shed and carport to stash all your toys.
And the neighborhood? Pure gold. Quiet street, super friendly neighbors (the sugar-borrowing, tomato-sharing kind), Whippoorwill Park around the corner, and downtown Durham less than 4 miles away. Farmers market Saturdays, Toast panini lunches, Food Hall dinners, Craft & Drafts beers - it's the kind of life you brag about to out-of-town friends. Bottom line: this isn't just a house. It's your ticket to fun, community, and the good life in Durham. Come see it before someone else decides it's their perfect home!
Contact an agent
Home facts
- Year built:1958
- Listing ID #:10126927
- Added:1 day(s) ago
- Updated:October 10, 2025 at 04:53 PM
Rooms and interior
- Bedrooms:3
- Total bathrooms:2
- Full bathrooms:2
- Living area:1,380 sq. ft.
Heating and cooling
- Cooling:Ceiling Fan(s), Central Air
- Heating:Fireplace(s), Forced Air, Natural Gas
Structure and exterior
- Roof:Shingle
- Year built:1958
- Building area:1,380 sq. ft.
- Lot area:0.46 Acres
Schools
- High school:Durham - Riverside
- Middle school:Durham - Carrington
- Elementary school:Durham - Hillandale
Utilities
- Water:Public, Water Connected
- Sewer:Public Sewer, Sewer Connected
Finances and disclosures
- Price:$379,000
- Price per sq. ft.:$274.64
- Tax amount:$3,037
New listings near 1624 Kirkwood Drive
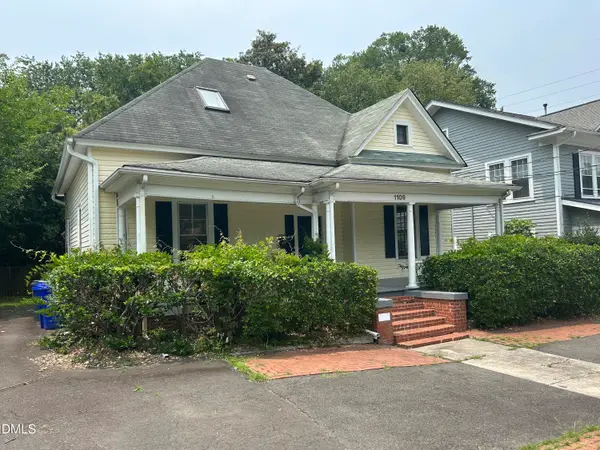 $487,000Pending5 beds 3 baths2,182 sq. ft.
$487,000Pending5 beds 3 baths2,182 sq. ft.1109 N Duke Street, Durham, NC 27701
MLS# 10126944Listed by: FRASHER WHALEY REALTY GROUP- New
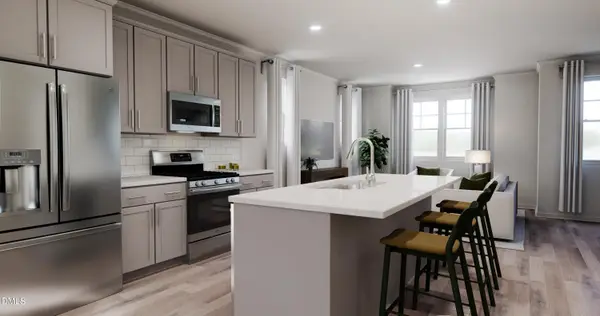 $362,935Active3 beds 4 baths1,858 sq. ft.
$362,935Active3 beds 4 baths1,858 sq. ft.3308 Opal Drive, Durham, NC 27703
MLS# 10126961Listed by: LENNAR CAROLINAS LLC - New
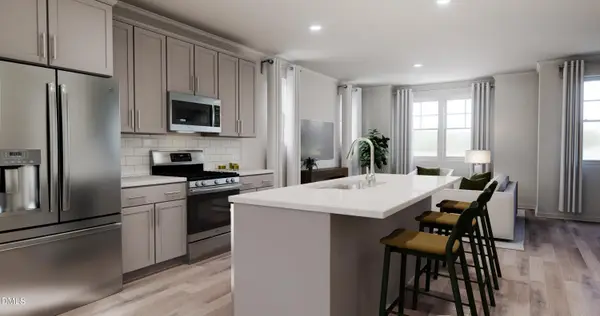 $349,935Active3 beds 4 baths1,858 sq. ft.
$349,935Active3 beds 4 baths1,858 sq. ft.3306 Opal Drive, Durham, NC 27703
MLS# 10126972Listed by: LENNAR CAROLINAS LLC - New
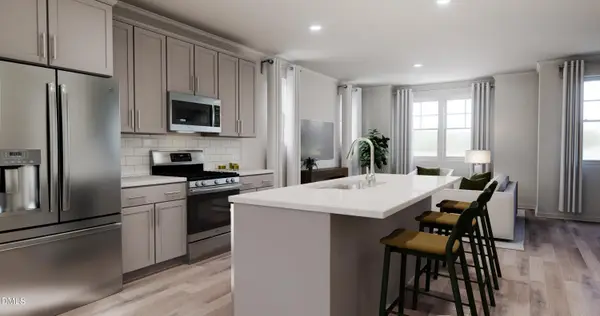 $339,935Active3 beds 4 baths1,858 sq. ft.
$339,935Active3 beds 4 baths1,858 sq. ft.3304 Opal Drive, Durham, NC 27703
MLS# 10126973Listed by: LENNAR CAROLINAS LLC - New
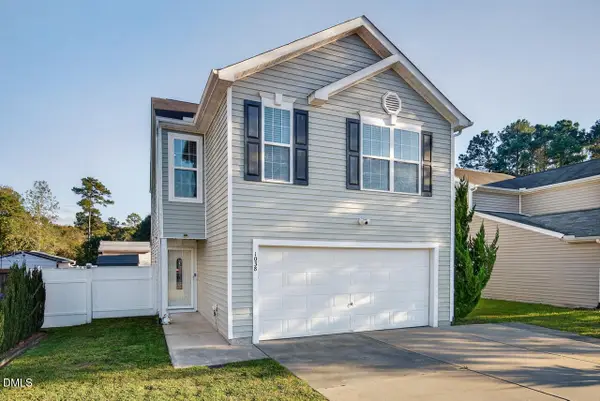 $339,999Active4 beds 3 baths1,624 sq. ft.
$339,999Active4 beds 3 baths1,624 sq. ft.1038 Statler Drive, Durham, NC 27703
MLS# 10126979Listed by: BERKSHIRE HATHAWAY HOMESERVICE - New
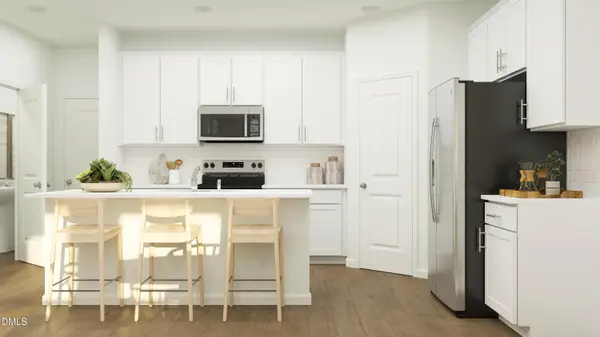 $369,935Active3 beds 3 baths1,931 sq. ft.
$369,935Active3 beds 3 baths1,931 sq. ft.2217 Mica Ridge Lane, Durham, NC 27703
MLS# 10126981Listed by: LENNAR CAROLINAS LLC - New
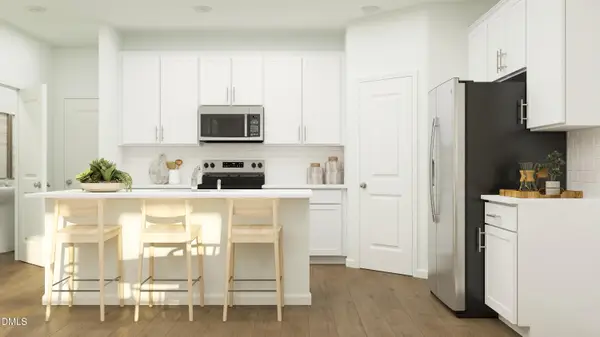 $379,935Active3 beds 3 baths1,931 sq. ft.
$379,935Active3 beds 3 baths1,931 sq. ft.2215 Mica Ridge Lane, Durham, NC 27703
MLS# 10126986Listed by: LENNAR CAROLINAS LLC - New
 $299,000Active3 beds 2 baths1,369 sq. ft.
$299,000Active3 beds 2 baths1,369 sq. ft.74 Forest Oaks Drive, Durham, NC 27705
MLS# 10126913Listed by: NEST REALTY OF THE TRIANGLE - Open Sat, 11am to 1pmNew
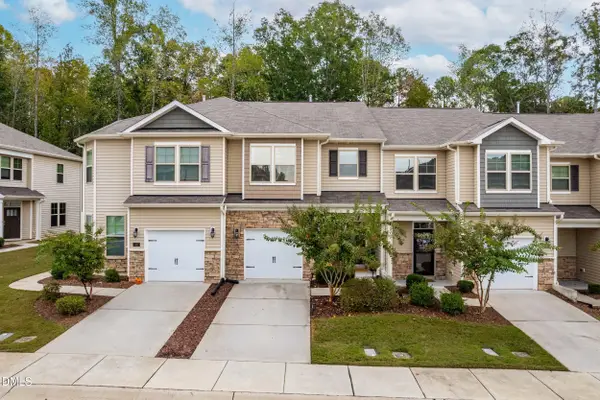 $365,000Active3 beds 3 baths1,760 sq. ft.
$365,000Active3 beds 3 baths1,760 sq. ft.1109 Compass Drive, Durham, NC 27713
MLS# 10126926Listed by: ALLEN TATE/APEX-CENTER STREET
