19 Oak Drive, Durham, NC 27707
Local realty services provided by:ERA Strother Real Estate
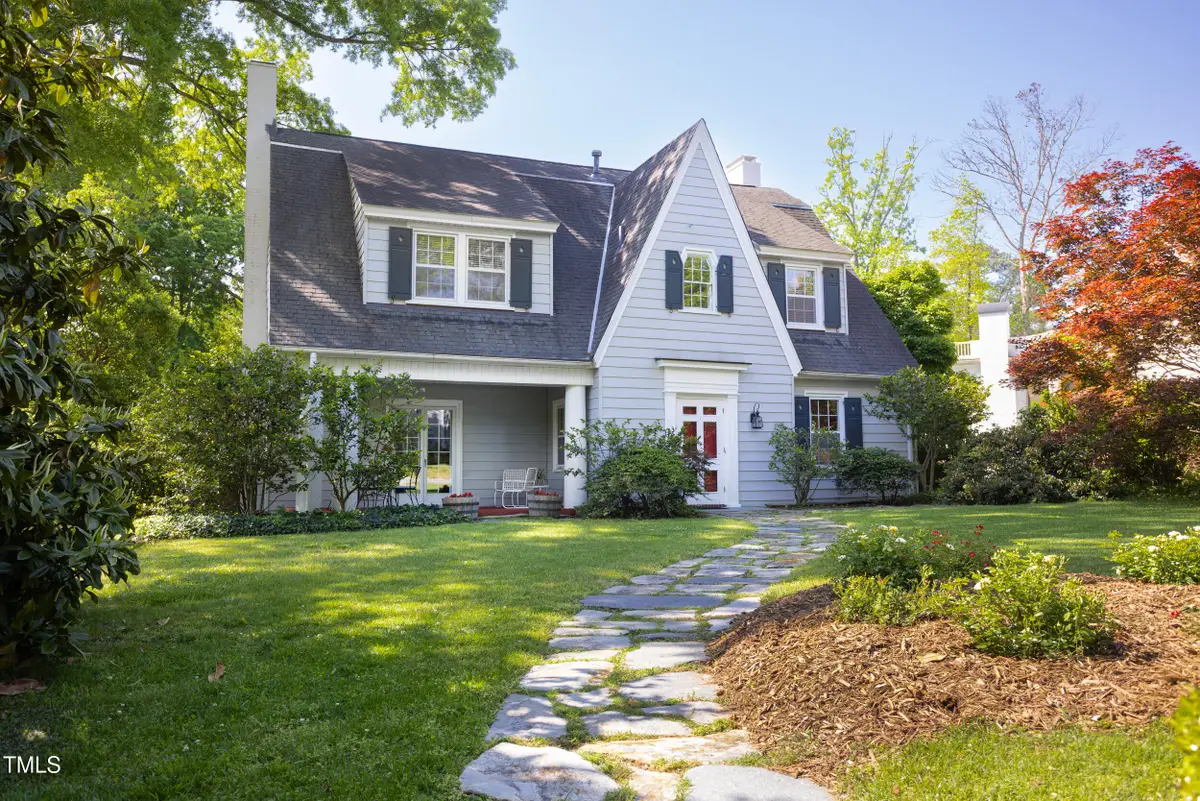
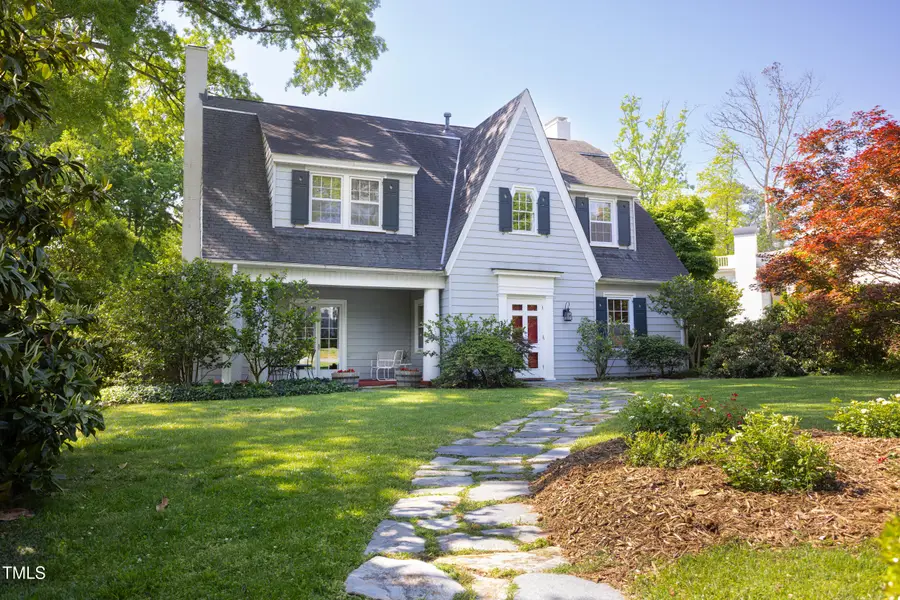
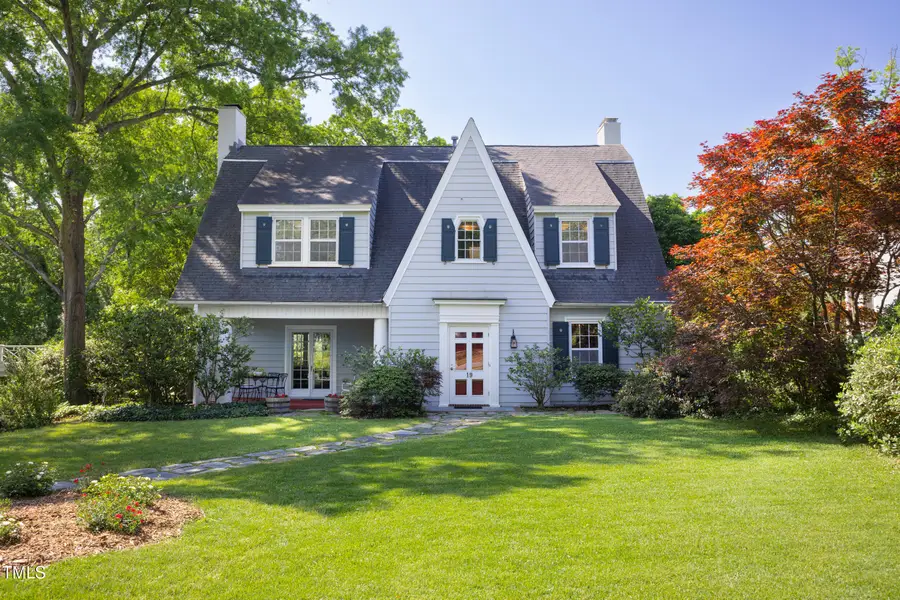
19 Oak Drive,Durham, NC 27707
$1,078,000
- 4 Beds
- 4 Baths
- 3,304 sq. ft.
- Single family
- Pending
Listed by:susan herst
Office:urban durham realty
MLS#:10093136
Source:RD
Price summary
- Price:$1,078,000
- Price per sq. ft.:$326.27
About this home
Unique opportunity to own one of Durham's exquisite homes on iconic Oak Drive in the heart of Forest Hills neighborhood. This stately home was designed by renowned architect, George Watts Carr, in the 1920's on one of the first streets completed, dominated by elegantly designed period revival style houses. Immaculately maintained, this English cottage style home lives large with grand rooms, four ample bedrooms and two private offices. The kitchen was expanded to include the breakfast room in the 1980's. The property is situated on a lush, large, almost half acre lot with mature landscaping. Enjoy two open air patios, one which overlooks the front vista and one that overlooks the back oasis with its tiered landings, stone walls. flowering perennials, raised garden beds, and adorable garden shed. Please see history of the neighborhood and specifically Oak Drive in the property book when you visit. Owners also own the lot on Sycamore behind the house which can also be purchased separately.
Contact an agent
Home facts
- Year built:1926
- Listing Id #:10093136
- Added:105 day(s) ago
- Updated:August 13, 2025 at 03:20 AM
Rooms and interior
- Bedrooms:4
- Total bathrooms:4
- Full bathrooms:3
- Half bathrooms:1
- Living area:3,304 sq. ft.
Heating and cooling
- Cooling:Central Air
- Heating:Forced Air
Structure and exterior
- Roof:Shingle
- Year built:1926
- Building area:3,304 sq. ft.
- Lot area:0.48 Acres
Schools
- High school:Durham - Jordan
- Middle school:Durham - Lakewood Montessori
- Elementary school:Durham - Morehead
Utilities
- Water:Public
- Sewer:Public Sewer
Finances and disclosures
- Price:$1,078,000
- Price per sq. ft.:$326.27
- Tax amount:$8,251
New listings near 19 Oak Drive
- New
 $430,000Active3 beds 3 baths2,578 sq. ft.
$430,000Active3 beds 3 baths2,578 sq. ft.1029 Homecoming Way, Durham, NC 27703
MLS# 10115891Listed by: KELLER WILLIAMS LEGACY - New
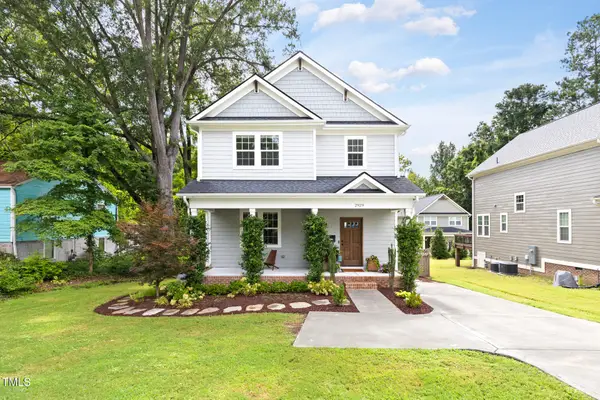 $554,900Active3 beds 3 baths1,823 sq. ft.
$554,900Active3 beds 3 baths1,823 sq. ft.2929 Chapel Hill Road, Durham, NC 27707
MLS# 10115893Listed by: RED COLLECTIVE - New
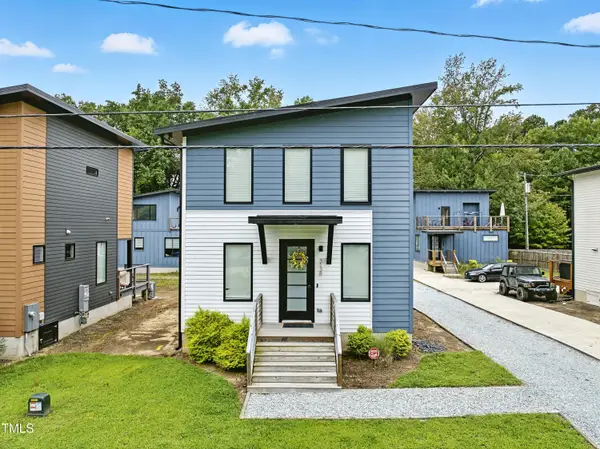 $420,000Active3 beds 3 baths1,234 sq. ft.
$420,000Active3 beds 3 baths1,234 sq. ft.3138 Rowena Avenue, Durham, NC 27703
MLS# 10115894Listed by: EXP REALTY, LLC - C - New
 $199,900Active3 beds 3 baths1,389 sq. ft.
$199,900Active3 beds 3 baths1,389 sq. ft.4311 White Cliff Lane, Durham, NC 27712
MLS# 10115898Listed by: WEST & WOODALL REAL ESTATE - D - New
 $399,990Active3 beds 2 baths1,548 sq. ft.
$399,990Active3 beds 2 baths1,548 sq. ft.6304 Amhurst Road, Durham, NC 27713
MLS# 10115866Listed by: COMPASS -- RALEIGH - Open Sat, 2 to 4pmNew
 $429,900Active3 beds 3 baths1,994 sq. ft.
$429,900Active3 beds 3 baths1,994 sq. ft.1123 Wishing Wl Lane, Durham, NC 27703
MLS# 10115829Listed by: BEYCOME BROKERAGE REALTY LLC - New
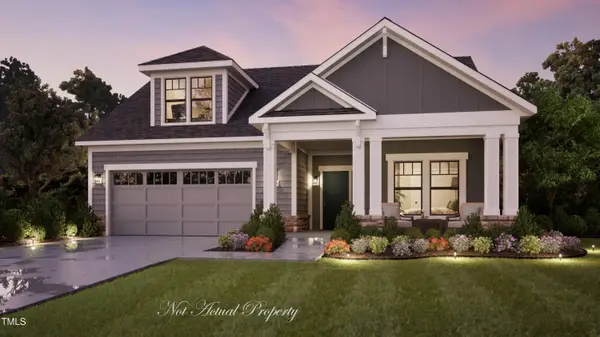 $732,275Active3 beds 3 baths2,571 sq. ft.
$732,275Active3 beds 3 baths2,571 sq. ft.2000 Grimsby Court, Durham, NC 27703
MLS# 10115805Listed by: PLOWMAN PROPERTIES LLC. - New
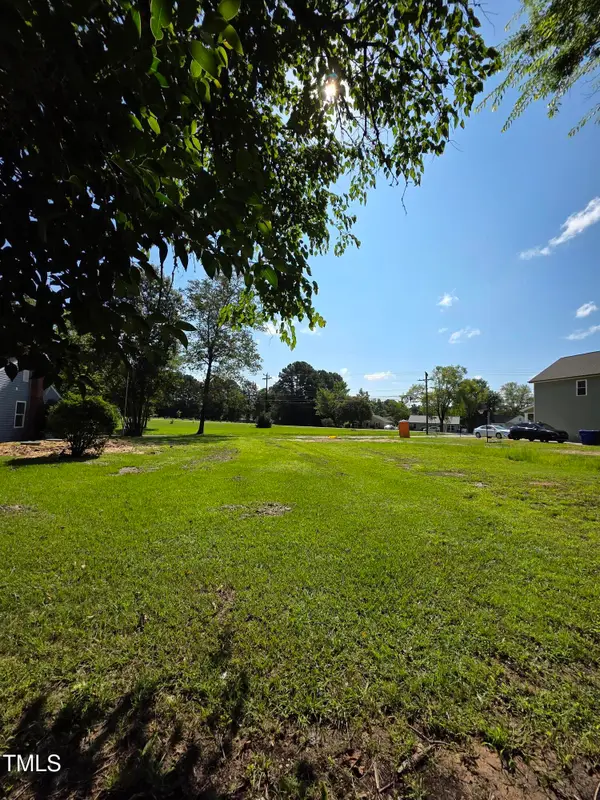 $70,000Active0.17 Acres
$70,000Active0.17 Acres3605 Cub Creek Road, Durham, NC 27704
MLS# 10115768Listed by: THE INSIGHT GROUP - Open Sat, 11am to 1pmNew
 $990,000Active4 beds 4 baths4,368 sq. ft.
$990,000Active4 beds 4 baths4,368 sq. ft.3426 Fairway Lane, Durham, NC 27712
MLS# 10115785Listed by: ALLEN TATE / DURHAM - Open Sat, 2 to 4pmNew
 $1,100,000Active4 beds 5 baths4,045 sq. ft.
$1,100,000Active4 beds 5 baths4,045 sq. ft.3 Crepe Myrtle Place, Durham, NC 27705
MLS# 10115790Listed by: BERKSHIRE HATHAWAY HOMESERVICE
