1915 Redding Lane, Durham, NC 27712
Local realty services provided by:ERA Parrish Realty Legacy Group
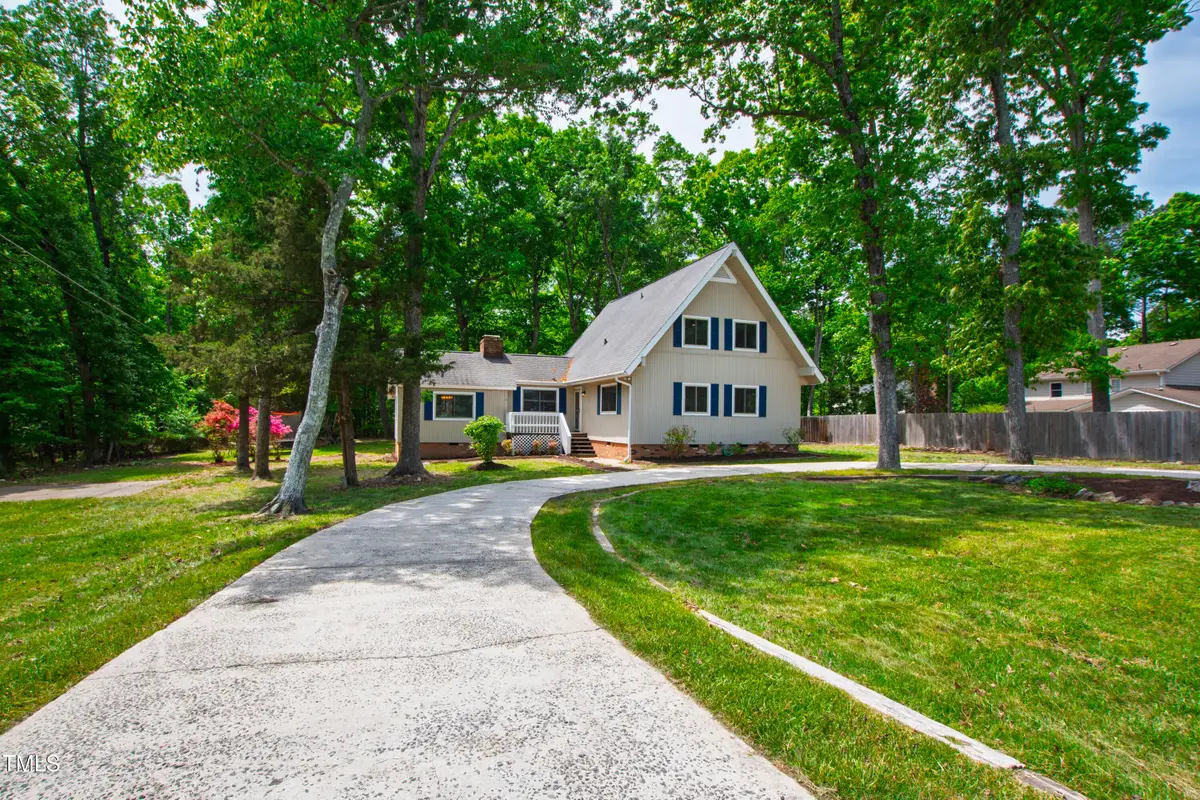
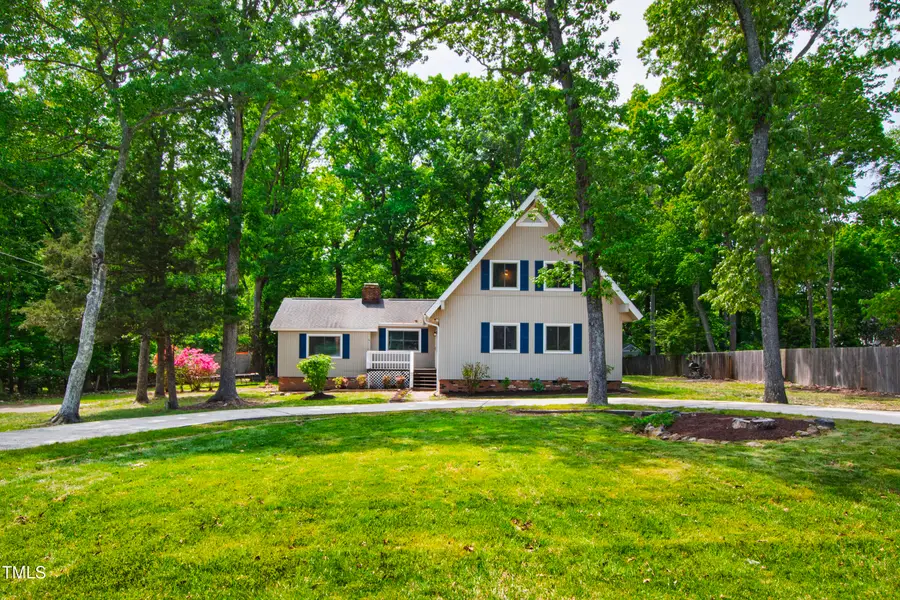

1915 Redding Lane,Durham, NC 27712
$435,000
- 4 Beds
- 3 Baths
- 1,985 sq. ft.
- Single family
- Active
Listed by:annette holt
Office:compass -- cary
MLS#:10092113
Source:RD
Price summary
- Price:$435,000
- Price per sq. ft.:$219.14
About this home
Back on the market—now's your second chance to make this your home before it's gone again! The first buyer walked, but their loss could be your fresh start. Repairs from the inspection report are already underway, and a brand-new water heater has just been installed for peace of mind.
Some homes feel like a house. This one feels like a hug. From the moment you pull into the circular drive, you'll feel it—that rare sense of calm and space that's getting harder to find in a world of lookalike lots and narrow footprints.
Welcome to a place where you can stretch out, breathe deep, and live fully.
Inside, it's nothing but good energy. Vaulted ceilings and exposed wood beams make a bold first impression, while fresh 2025 paint throughout gives every room that clean, crisp, move-in ready vibe. The open layout flows with intention—built for gathering, relaxing, and making every square foot count.
On the main level, three spacious bedrooms await, including a sunny primary suite that practically insists on slow mornings and early nights. Upstairs, a private second suite offers flexibility—ideal for guests, teens, a quiet office, or your very own retreat.
And then there's the backyard: wide open, unfenced, and full of possibility. Morning coffee on the deck, soccer games in the afternoon, stargazing around the fire pit—whatever your ideal day looks like, this yard has the space to hold it. Craving more nature? Eno River State Park is just five miles away, ready for trails, river dips, and weekend adventure.
Location-wise, you're perfectly positioned—just minutes from Downtown Durham, Duke University, RTP, and all the breweries, bites, and boutiques the Bull City has to offer. Yet you're far enough away to soak up peace and privacy when you want it most.
Homes with this much space, soul, and possibility don't come around often—and when they do, they don't last. So if you missed it the first time, don't miss it again.
Come see how good it feels when a house actually feels like home.
Contact an agent
Home facts
- Year built:1978
- Listing Id #:10092113
- Added:110 day(s) ago
- Updated:August 07, 2025 at 05:20 AM
Rooms and interior
- Bedrooms:4
- Total bathrooms:3
- Full bathrooms:3
- Living area:1,985 sq. ft.
Heating and cooling
- Cooling:Central Air
- Heating:Central
Structure and exterior
- Roof:Shingle
- Year built:1978
- Building area:1,985 sq. ft.
- Lot area:0.7 Acres
Schools
- High school:Durham - Northern
- Middle school:Durham - Carrington
- Elementary school:Durham - Eno Valley
Utilities
- Water:Public
- Sewer:Public Sewer
Finances and disclosures
- Price:$435,000
- Price per sq. ft.:$219.14
- Tax amount:$2,432
New listings near 1915 Redding Lane
- New
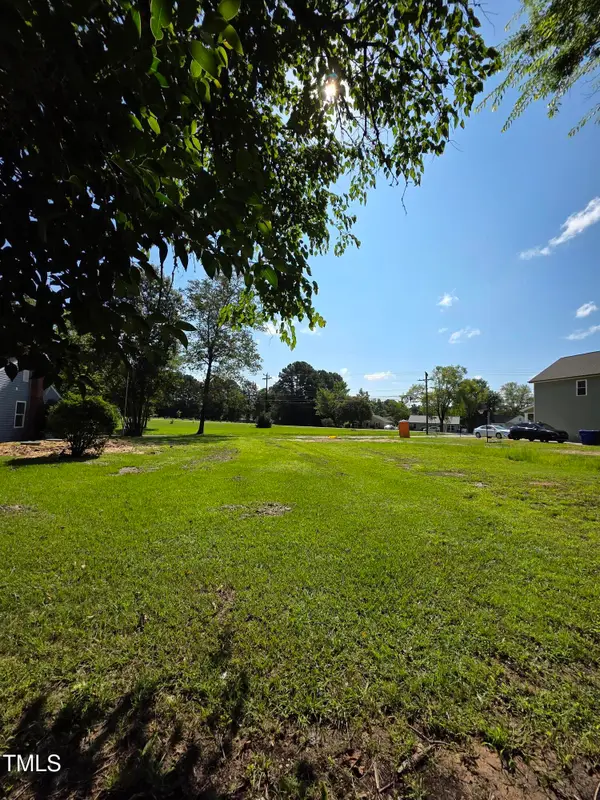 $70,000Active0.17 Acres
$70,000Active0.17 Acres3605 Cub Creek Road, Durham, NC 27704
MLS# 10115768Listed by: THE INSIGHT GROUP - New
 $990,000Active4 beds 4 baths4,368 sq. ft.
$990,000Active4 beds 4 baths4,368 sq. ft.3426 Fairway Lane, Durham, NC 27712
MLS# 10115785Listed by: ALLEN TATE / DURHAM - New
 $1,100,000Active4 beds 5 baths4,045 sq. ft.
$1,100,000Active4 beds 5 baths4,045 sq. ft.3 Crepe Myrtle Place, Durham, NC 27705
MLS# 10115790Listed by: BERKSHIRE HATHAWAY HOMESERVICE - New
 $825,000Active3 beds 4 baths2,310 sq. ft.
$825,000Active3 beds 4 baths2,310 sq. ft.771 Willard Street, Durham, NC 27701
MLS# 10115735Listed by: THE FLORIAN COMPANIES - New
 $479,900Active2 beds 2 baths1,530 sq. ft.
$479,900Active2 beds 2 baths1,530 sq. ft.1023 Foxtail Drive, Durham, NC 27703
MLS# 10115739Listed by: CAROLINA'S CHOICE REAL ESTATE - New
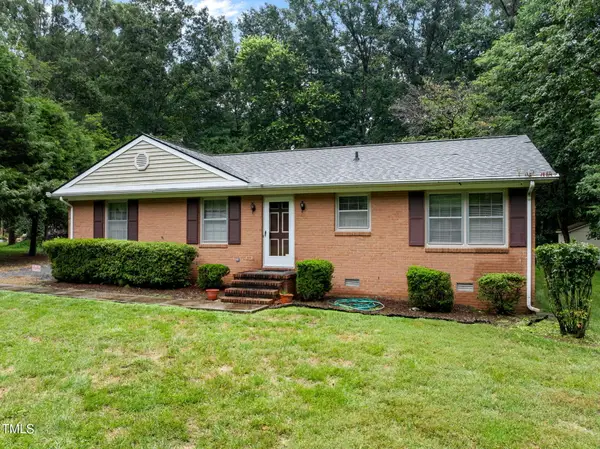 $389,900Active3 beds 2 baths1,248 sq. ft.
$389,900Active3 beds 2 baths1,248 sq. ft.5620 Birch Drive, Durham, NC 27712
MLS# 10115723Listed by: COLDWELL BANKER HPW - Open Sat, 11am to 1pmNew
 $539,000Active4 beds 4 baths2,719 sq. ft.
$539,000Active4 beds 4 baths2,719 sq. ft.5416 Beardsley Court, Durham, NC 27712
MLS# 10115728Listed by: NEST REALTY OF THE TRIANGLE - New
 $625,000Active5 beds 3 baths3,195 sq. ft.
$625,000Active5 beds 3 baths3,195 sq. ft.905 Lippincott Road, Durham, NC 27703
MLS# 10115733Listed by: BERKSHIRE HATHAWAY HOMESERVICE - Coming Soon
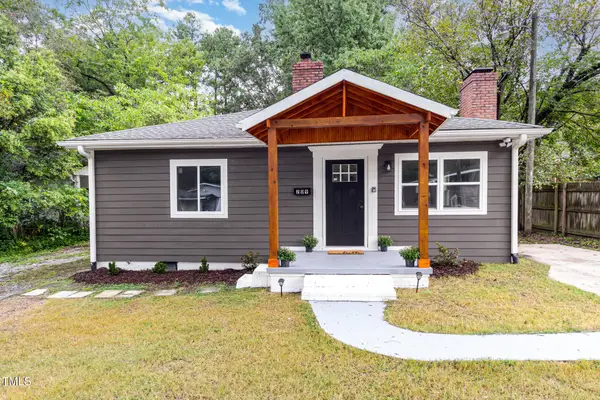 $395,000Coming Soon3 beds 1 baths
$395,000Coming Soon3 beds 1 baths209 E Lavender Avenue, Durham, NC 27704
MLS# 10115649Listed by: LOVETTE PROPERTIES LLC - Open Sat, 2 to 4pmNew
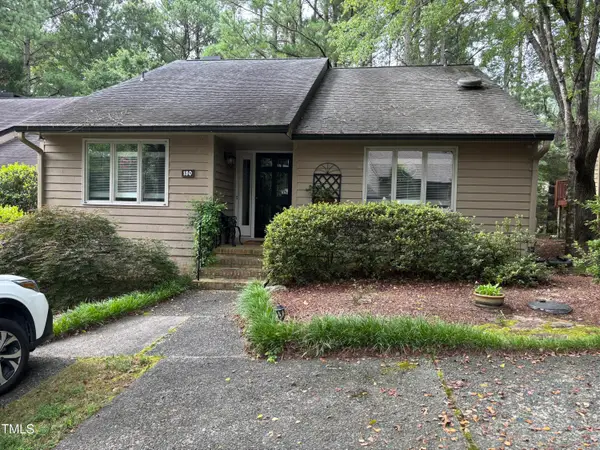 $440,000Active4 beds 3 baths2,163 sq. ft.
$440,000Active4 beds 3 baths2,163 sq. ft.180 Montrose Drive, Durham, NC 27707
MLS# 10115650Listed by: BERKSHIRE HATHAWAY HOMESERVICE
