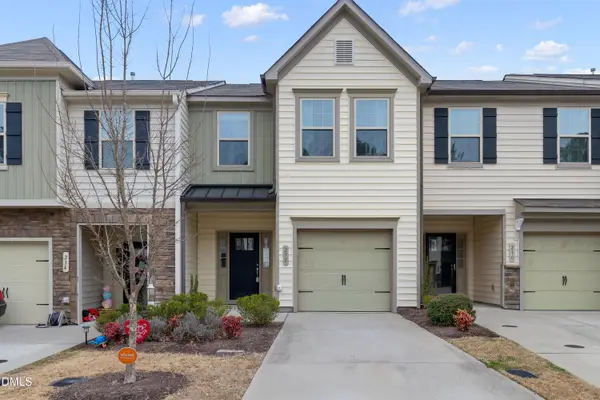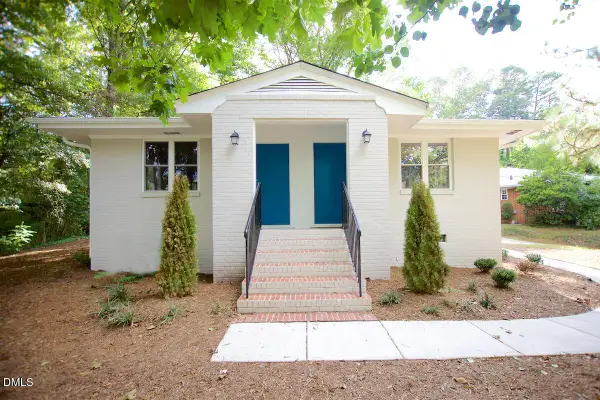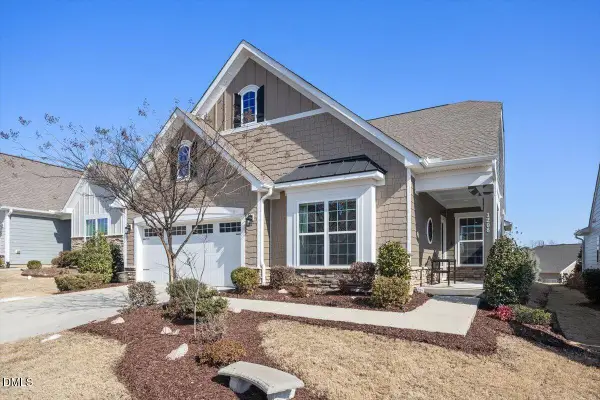1923 Hinesley Drive, Durham, NC 27703
Local realty services provided by:ERA Live Moore
1923 Hinesley Drive,Durham, NC 27703
$346,955
- 3 Beds
- 3 Baths
- 1,678 sq. ft.
- Townhouse
- Active
Upcoming open houses
- Sat, Feb 1401:00 pm - 04:00 pm
- Sun, Feb 1501:00 pm - 04:00 pm
Listed by: sam destefano
Office: dr horton-terramor homes, llc.
MLS#:10108053
Source:RD
Price summary
- Price:$346,955
- Price per sq. ft.:$206.77
About this home
Come see the Denver at 1923 Hinesley Dr., Durham, NC at Copper Run South!
Welcome to this beautiful Denver floorplan, featuring 3 bedrooms, 2.5 bathrooms, and 1-car garage.
The open-concept design on the main floor offering spacious living, dining, and kitchen areas providing an ideal space for both living and entertaining. The well-appointed kitchen boasts sleek countertops, and walk-in pantry for plenty of storage.
Upstairs you'll find a spacious primary with private bath, complete with double vanities, along with two additional generously sized bedrooms. Step outside to a cozy patio, perfect for relaxing or outdoor gatherings.
Conveniently located just 7 miles from downtown Durham, 15.5 miles from Duke University, and 6.6 miles from Raleigh-Durham Airport. This home easily offers access to some of the top destinations making it an ideal choice for work, leisure, and everything in between. Photos are not of actual home or interior features and are representative of floor plan only.
Contact an agent
Home facts
- Year built:2025
- Listing ID #:10108053
- Added:219 day(s) ago
- Updated:February 12, 2026 at 05:58 AM
Rooms and interior
- Bedrooms:3
- Total bathrooms:3
- Full bathrooms:2
- Half bathrooms:1
- Living area:1,678 sq. ft.
Heating and cooling
- Cooling:Electric
- Heating:Electric
Structure and exterior
- Roof:Asphalt
- Year built:2025
- Building area:1,678 sq. ft.
Schools
- High school:Durham - Hillside
- Middle school:Durham - Lowes Grove
- Elementary school:Durham - Bethesda
Utilities
- Water:Public
- Sewer:Public Sewer
Finances and disclosures
- Price:$346,955
- Price per sq. ft.:$206.77
New listings near 1923 Hinesley Drive
- New
 $330,000Active3 beds 3 baths1,642 sq. ft.
$330,000Active3 beds 3 baths1,642 sq. ft.232 Cross Blossom Road, Durham, NC 27703
MLS# 10146355Listed by: TOWN & COUNTRY REALTY, INC. - New
 $435,000Active2 beds 2 baths1,357 sq. ft.
$435,000Active2 beds 2 baths1,357 sq. ft.101 W Woodridge Drive, Durham, NC 27707
MLS# 10146352Listed by: INHABIT REAL ESTATE - Open Sat, 12 to 2pmNew
 $425,000Active3 beds 3 baths1,972 sq. ft.
$425,000Active3 beds 3 baths1,972 sq. ft.1355 Southpoint Trail, Durham, NC 27713
MLS# 10146308Listed by: NEST REALTY OF THE TRIANGLE - Open Sat, 12 to 2pmNew
 $559,000Active3 beds 2 baths1,764 sq. ft.
$559,000Active3 beds 2 baths1,764 sq. ft.1217 Pulitzer Lane, Durham, NC 27703
MLS# 10146312Listed by: EXP REALTY LLC - New
 $675,000Active3 beds 3 baths4,199 sq. ft.
$675,000Active3 beds 3 baths4,199 sq. ft.812 Beebe Drive, Durham, NC 27713
MLS# 10146330Listed by: NORTHSIDE REALTY INC. - New
 $255,000Active1 beds 1 baths541 sq. ft.
$255,000Active1 beds 1 baths541 sq. ft.807 W Trinity Avenue #Apt 144, Durham, NC 27701
MLS# 10146334Listed by: REDFIN CORPORATION - New
 $229,900Active3 beds 1 baths1,118 sq. ft.
$229,900Active3 beds 1 baths1,118 sq. ft.906 Price Avenue, Durham, NC 27701
MLS# 10146335Listed by: TRAMMEL BROTHERS INC. - New
 $430,000Active3 beds 3 baths2,008 sq. ft.
$430,000Active3 beds 3 baths2,008 sq. ft.4 Amador Place, Durham, NC 27712
MLS# 10146339Listed by: MARK SPAIN REAL ESTATE - Open Sat, 1 to 4pmNew
 $489,000Active3 beds 2 baths1,609 sq. ft.
$489,000Active3 beds 2 baths1,609 sq. ft.218 Silverhawk Lane, Durham, NC 27703
MLS# 10146348Listed by: EXP REALTY LLC - Open Sat, 12 to 2pmNew
 $465,000Active2 beds 2 baths1,529 sq. ft.
$465,000Active2 beds 2 baths1,529 sq. ft.1208 Farm Leaf Drive, Durham, NC 27703
MLS# 10146300Listed by: EXP REALTY LLC

