2008 Moody Lane, Durham, NC 27701
Local realty services provided by:ERA Parrish Realty Legacy Group
Listed by: johnny chappell, khush dhaliwal
Office: compass -- raleigh
MLS#:10144798
Source:RD
Price summary
- Price:$759,000
- Price per sq. ft.:$342.2
- Monthly HOA dues:$324
About this home
Move-in ready. Modern. Made for Durham. North & Broadway brings bold, urban living to the heart of Bull City, with industrially-inspired, modern design, wide-open windows, and sunlit interiors that feel as good as they look. High ceilings, hardwoods and flexible layouts make every plan feel elevated and effortless. The showstopper? A private rooftop terrace ready for slow moments at sunrise, dinners by citylight, and late-night hangs that last longer than they should. Boutique finishes, EV-ready garages, and thoughtful storage options round out the 2- to 3-bedroom plans, all built for real life. Set in the Central Park District, you're steps from Durty Bull, the farmers market, Brightleaf, DPAC, and Duke Gardens. Now, ask about current seller and lender incentives waiting to make Bull City's best even better. Next stop? North & Broadway.
Contact an agent
Home facts
- Year built:2024
- Listing ID #:10144798
- Added:119 day(s) ago
- Updated:February 10, 2026 at 04:34 PM
Rooms and interior
- Bedrooms:3
- Total bathrooms:4
- Full bathrooms:3
- Half bathrooms:1
- Living area:2,218 sq. ft.
Heating and cooling
- Cooling:Central Air
- Heating:Electric, Forced Air
Structure and exterior
- Roof:Rubber
- Year built:2024
- Building area:2,218 sq. ft.
- Lot area:0.02 Acres
Schools
- High school:Durham - Riverside
- Middle school:Durham - Brogden
- Elementary school:Durham - George Watts
Utilities
- Water:Public, Water Connected
- Sewer:Public Sewer, Sewer Connected
Finances and disclosures
- Price:$759,000
- Price per sq. ft.:$342.2
New listings near 2008 Moody Lane
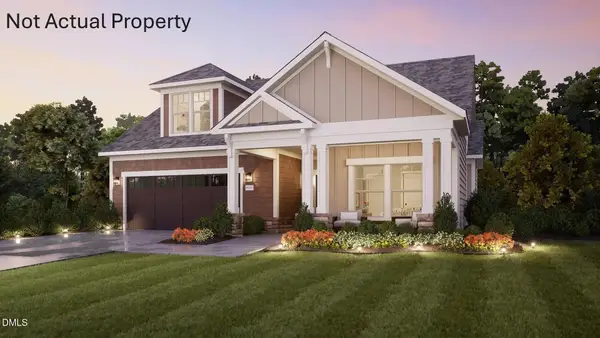 $747,959Pending3 beds 3 baths2,454 sq. ft.
$747,959Pending3 beds 3 baths2,454 sq. ft.1215 Salford Court, Durham, NC 27703
MLS# 10145899Listed by: PLOWMAN PROPERTIES LLC.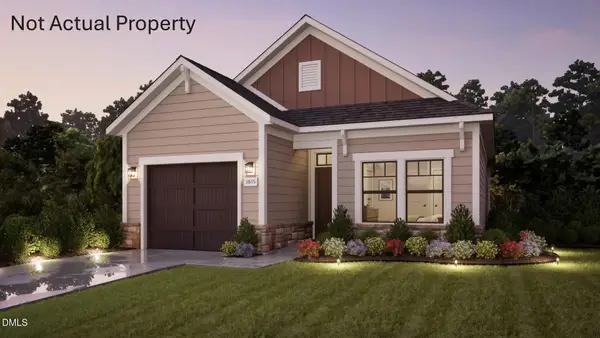 $471,755Pending2 beds 2 baths1,401 sq. ft.
$471,755Pending2 beds 2 baths1,401 sq. ft.1307 Salford Court, Durham, NC 27703
MLS# 10145905Listed by: PLOWMAN PROPERTIES LLC.- New
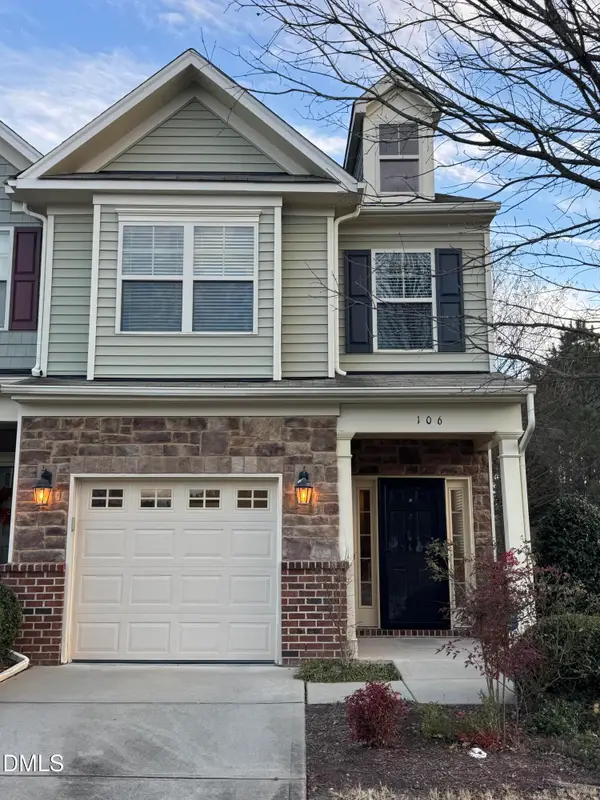 $325,000Active3 beds 3 baths1,660 sq. ft.
$325,000Active3 beds 3 baths1,660 sq. ft.106 Token House Road, Durham, NC 27703
MLS# 10145830Listed by: BEYCOME BROKERAGE REALTY LLC - Open Sat, 2 to 4pmNew
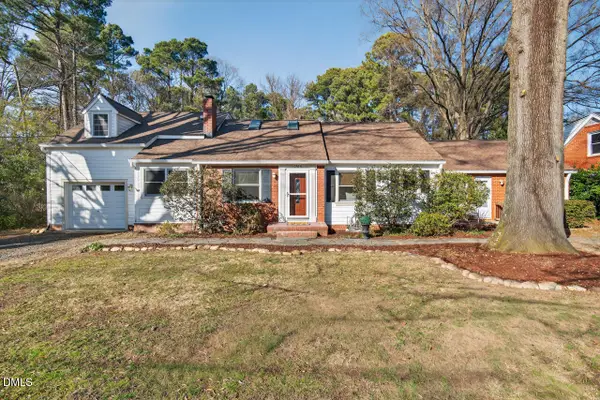 $595,000Active4 beds 3 baths2,220 sq. ft.
$595,000Active4 beds 3 baths2,220 sq. ft.2518 Indian Trail, Durham, NC 27705
MLS# 10145840Listed by: BERKSHIRE HATHAWAY HOMESERVICE - New
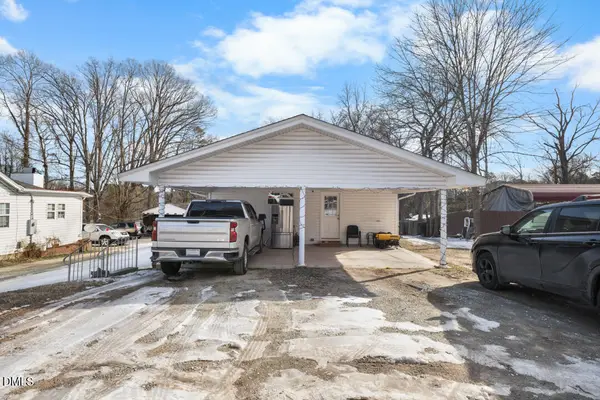 $325,000Active3 beds 2 baths1,189 sq. ft.
$325,000Active3 beds 2 baths1,189 sq. ft.3650 Guess Road, Durham, NC 27705
MLS# 10145873Listed by: KELLER WILLIAMS ELITE REALTY - New
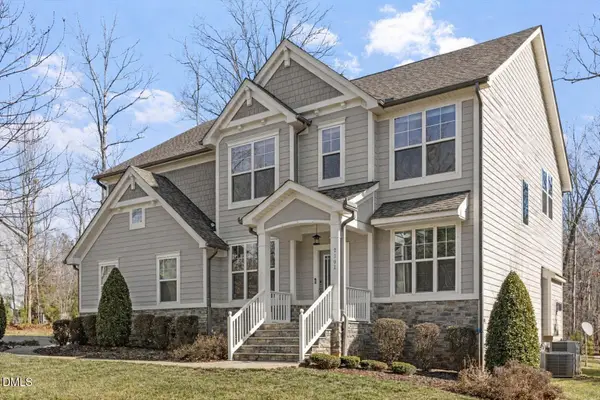 $1,000,000Active5 beds 3 baths3,324 sq. ft.
$1,000,000Active5 beds 3 baths3,324 sq. ft.2301 Greenbrook Lane, Durham, NC 27705
MLS# 10145809Listed by: JORDAN LEE REAL ESTATE - New
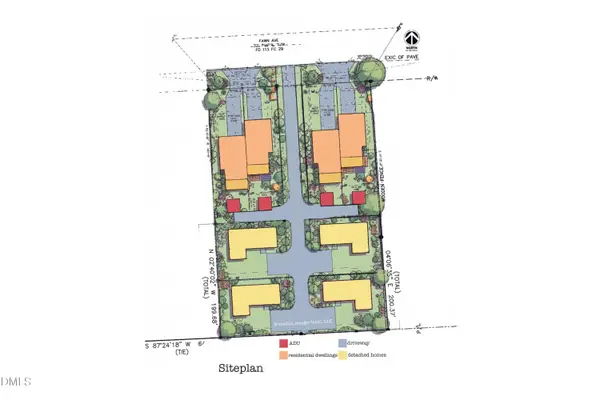 $140,000Active0.08 Acres
$140,000Active0.08 Acres2709 Fawn Avenue, Durham, NC 27705
MLS# 10145753Listed by: ATOMIC PROPERTIES LLC - New
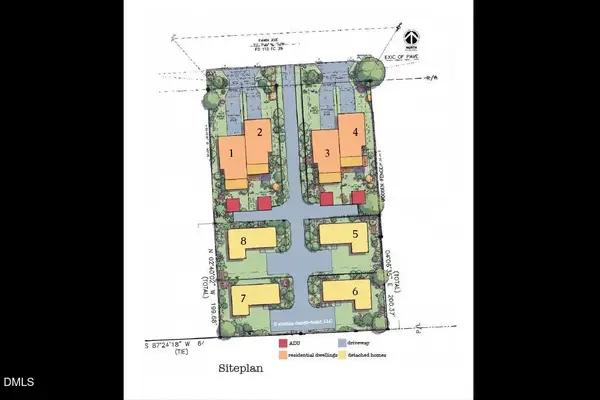 $144,000Active0.07 Acres
$144,000Active0.07 Acres2711 Fawn Avenue, Durham, NC 27705
MLS# 10145754Listed by: ATOMIC PROPERTIES LLC - New
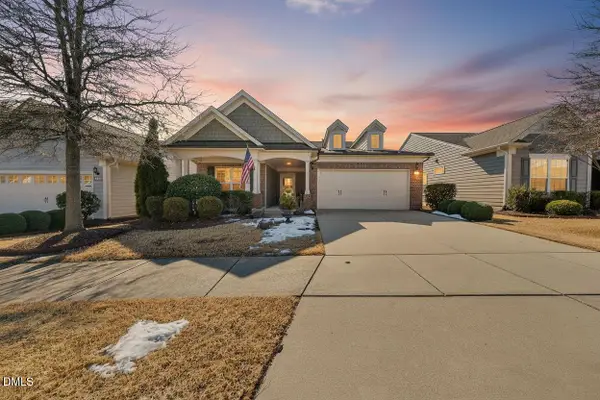 $560,000Active2 beds 2 baths1,684 sq. ft.
$560,000Active2 beds 2 baths1,684 sq. ft.1114 Belvins Trace Drive, Durham, NC 27703
MLS# 10145733Listed by: REAL BROKER, LLC 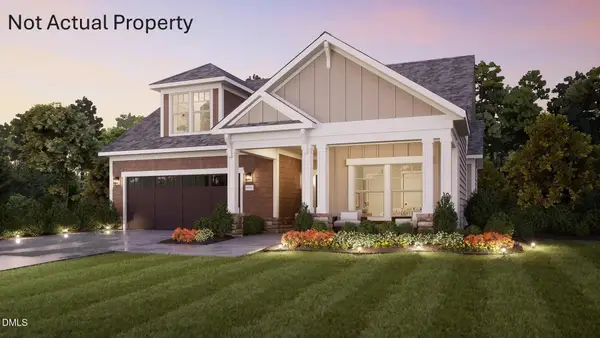 $846,260Pending3 beds 3 baths2,589 sq. ft.
$846,260Pending3 beds 3 baths2,589 sq. ft.1211 Salford Court, Durham, NC 27703
MLS# 10145662Listed by: PLOWMAN PROPERTIES LLC.

