202 Currituck Lane, Durham, NC 27703
Local realty services provided by:ERA Strother Real Estate
202 Currituck Lane,Durham, NC 27703
$487,000
- 3 Beds
- 2 Baths
- 1,616 sq. ft.
- Single family
- Active
Listed by:lois v magee
Office:northside realty inc.
MLS#:10119610
Source:RD
Price summary
- Price:$487,000
- Price per sq. ft.:$301.36
- Monthly HOA dues:$244
About this home
Welcome to this inviting Taft floor plan which seamlessly blends indoor and outdoor living. The kitchen flows into a bright sunroom, while the screened-in porch showcases a vaulted ceiling - perfect for morning coffee or evening relaxation. Step outside to your paver patio and enjoy the privacy and tranquility of backing directly to a neighborhood pocket park.
Inside, engineered wood floors create warmth and continuity throughout the home. The kitchen features crisp white cabinetry complemented by stunning quartz countertops, upgraded s/s appliances & a stylish tile backsplash. Natural light fills every corner of this thoughtfully designed space which includes a versatile flex room that can serve as a 3rd bedroom.
Practical touches make daily life easier: the garage comes equipped with built-in shelving to maximize storage, plus a convenient sink basin that's ideal for gardening projects, pet care, or cleaning up after outdoor activities. This home truly offers the complete package for comfortable, connected living!
Contact an agent
Home facts
- Year built:2016
- Listing ID #:10119610
- Added:1 day(s) ago
- Updated:September 04, 2025 at 04:22 PM
Rooms and interior
- Bedrooms:3
- Total bathrooms:2
- Full bathrooms:2
- Living area:1,616 sq. ft.
Heating and cooling
- Cooling:Ceiling Fan(s), Central Air
- Heating:Forced Air, Natural Gas
Structure and exterior
- Roof:Shingle
- Year built:2016
- Building area:1,616 sq. ft.
- Lot area:0.12 Acres
Schools
- High school:Durham - Southern
- Middle school:Durham - Neal
- Elementary school:Durham - Spring Valley
Utilities
- Water:Public
- Sewer:Public Sewer
Finances and disclosures
- Price:$487,000
- Price per sq. ft.:$301.36
- Tax amount:$5,041
New listings near 202 Currituck Lane
- Open Sun, 2 to 4pmNew
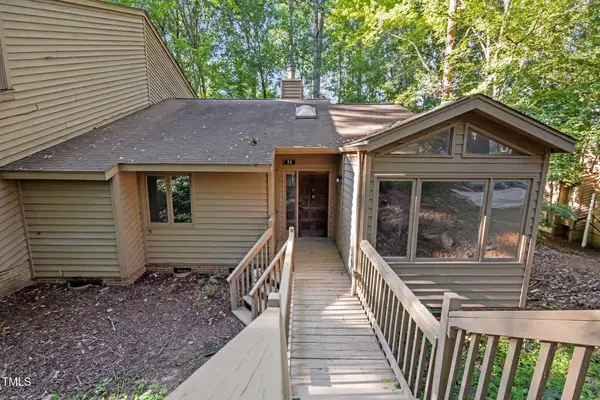 $320,000Active2 beds 2 baths1,422 sq. ft.
$320,000Active2 beds 2 baths1,422 sq. ft.73 Stoneridge Road, Durham, NC 27705
MLS# 10119903Listed by: HOUSEWELL.COM REALTY OF NORTH - New
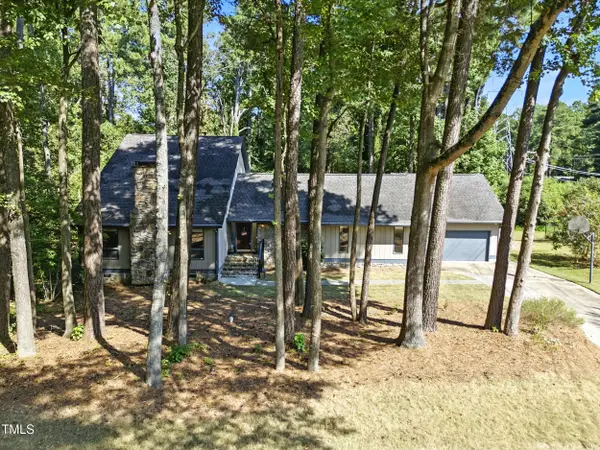 $760,000Active5 beds 4 baths3,428 sq. ft.
$760,000Active5 beds 4 baths3,428 sq. ft.4002 Westfield Drive, Durham, NC 27705
MLS# 10119907Listed by: NEXT STAGE REALTY - Open Sun, 11am to 1pmNew
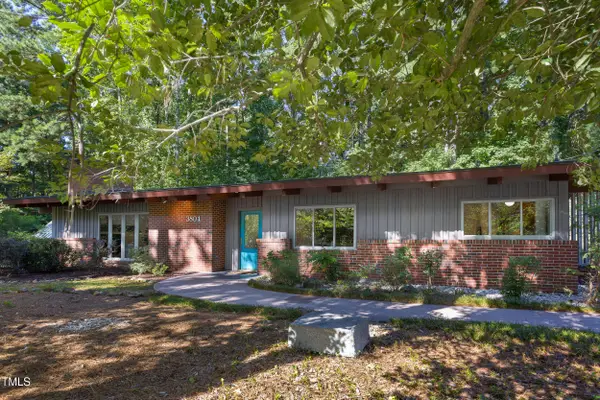 $487,500Active2 beds 2 baths1,938 sq. ft.
$487,500Active2 beds 2 baths1,938 sq. ft.3801 Shoccoree Drive, Durham, NC 27705
MLS# 10119911Listed by: URBAN DURHAM REALTY - Open Sat, 1 to 3pmNew
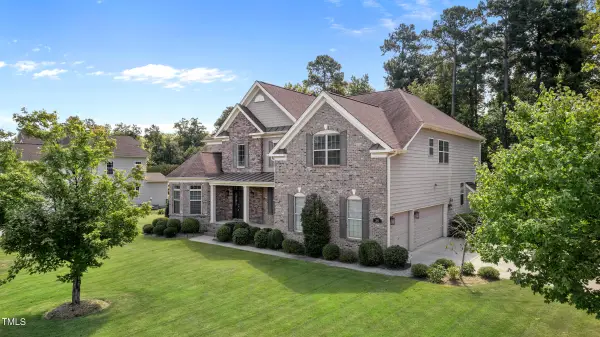 $1,200,000Active4 beds 4 baths3,951 sq. ft.
$1,200,000Active4 beds 4 baths3,951 sq. ft.200 Swift Creek Crossing Crossing, Durham, NC 27713
MLS# 10119858Listed by: BERKSHIRE HATHAWAY HOMESERVICE - New
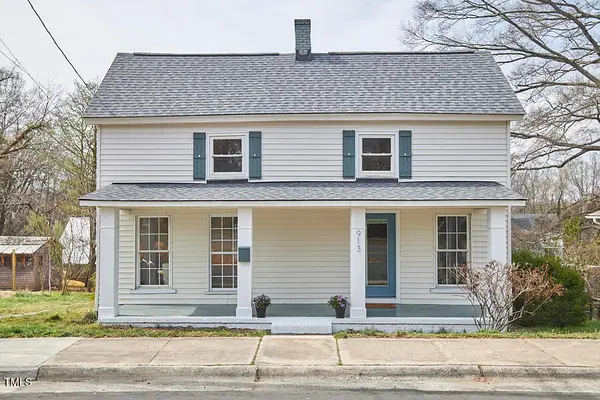 $550,000Active3 beds 3 baths1,415 sq. ft.
$550,000Active3 beds 3 baths1,415 sq. ft.913 Washington Street, Durham, NC 27701
MLS# 10119866Listed by: KELLER WILLIAMS REALTY - New
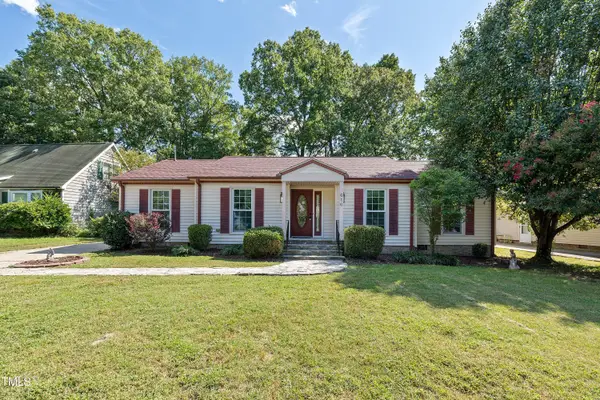 $370,000Active3 beds 2 baths1,698 sq. ft.
$370,000Active3 beds 2 baths1,698 sq. ft.616 Old Barn Avenue, Durham, NC 27704
MLS# 10119884Listed by: AVENUE PROPERTIES INC - Open Sat, 12 to 2pmNew
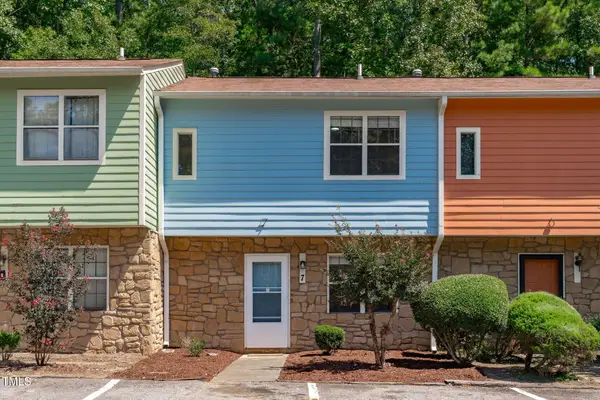 $229,000Active2 beds 2 baths1,006 sq. ft.
$229,000Active2 beds 2 baths1,006 sq. ft.3622 Colchester Street #Unit 7, Durham, NC 27707
MLS# 10119889Listed by: EXP REALTY LLC - New
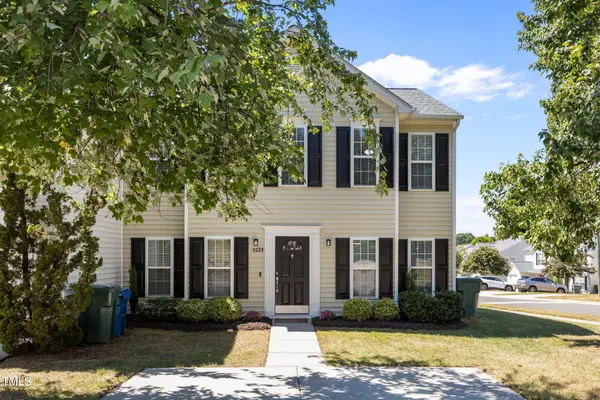 $330,000Active3 beds 3 baths1,632 sq. ft.
$330,000Active3 beds 3 baths1,632 sq. ft.5225 Dilbagh Drive, Durham, NC 27703
MLS# 10119829Listed by: HOMESMART EXPERT REALTY - New
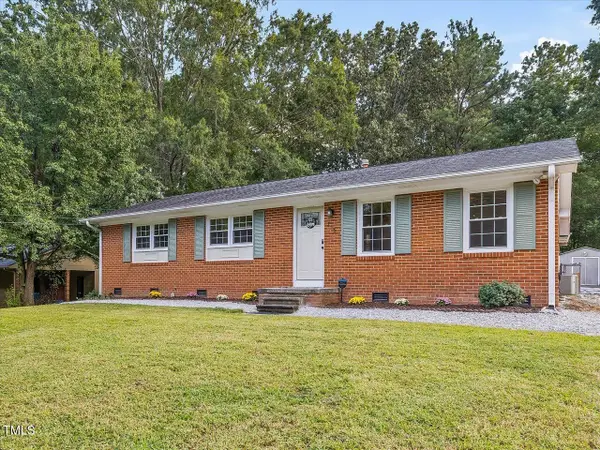 $385,000Active3 beds 2 baths1,304 sq. ft.
$385,000Active3 beds 2 baths1,304 sq. ft.115 Lattimore Lane, Durham, NC 27713
MLS# 10119830Listed by: PREMIER AGENTS NETWORK - Coming Soon
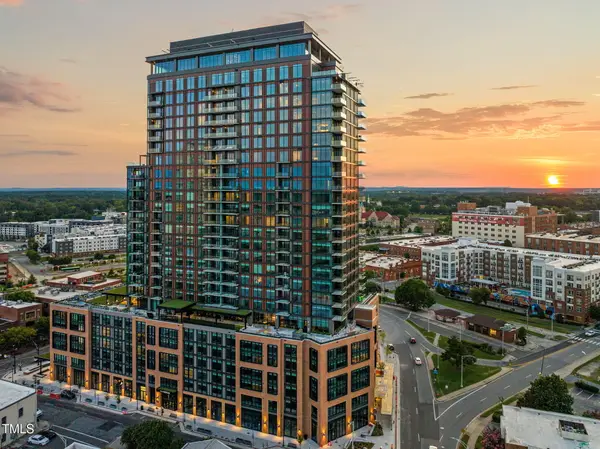 $1,950,000Coming Soon2 beds 3 baths
$1,950,000Coming Soon2 beds 3 baths115 Morris Street #2104, Durham, NC 27701
MLS# 10119837Listed by: REAL BROKER, LLC - CAROLINA COLLECTIVE REALTY
