2110 Bivins Road, Durham, NC 27712
Local realty services provided by:ERA Pacesetters
2110 Bivins Road,Durham, NC 27712
$829,900
- 4 Beds
- 3 Baths
- 3,313 sq. ft.
- Single family
- Pending
Listed by:davida hamilton major
Office:keller williams elite realty
MLS#:10129001
Source:RD
Price summary
- Price:$829,900
- Price per sq. ft.:$250.5
About this home
Welcome to your private retreat, just minutes from downtown Durham. Nestled on 3.6 acres of natural beauty, this multi-level mid-century home offers the perfect blend of timeless design, modern updates, and peaceful surroundings. Floor-to-ceiling windows flood each room with golden light and forest views, creating a seamless connection to nature. The newly refreshed primary suite feels like a luxury escape, while three additional bedrooms and multiple flex spaces give you room to work, create, or host with ease. Outside, mature trees and berry bushes surround you in serenity, and the 800+ sq. ft. detached studio is ready for your next big idea, whether that's a gym, workshop, or guest retreat. Recent updates include a, new well (2022), whole-house generator (2023), Aquasana filtration system (2022), and smart home features for effortless comfort and peace of mind. Experience country tranquility with city convenience, and if you'd like, the goats would love to stay and greet you home.
Contact an agent
Home facts
- Year built:1957
- Listing ID #:10129001
- Added:11 day(s) ago
- Updated:November 03, 2025 at 03:58 AM
Rooms and interior
- Bedrooms:4
- Total bathrooms:3
- Full bathrooms:3
- Living area:3,313 sq. ft.
Heating and cooling
- Cooling:Central Air
- Heating:Forced Air, Propane
Structure and exterior
- Roof:Shingle, Tar/Gravel
- Year built:1957
- Building area:3,313 sq. ft.
- Lot area:3.6 Acres
Schools
- High school:Durham - Northern
- Middle school:Durham - Carrington
- Elementary school:Durham - Eno Valley
Utilities
- Water:Water Connected, Well
- Sewer:Mound Septic, Septic Tank
Finances and disclosures
- Price:$829,900
- Price per sq. ft.:$250.5
- Tax amount:$3,528
New listings near 2110 Bivins Road
- New
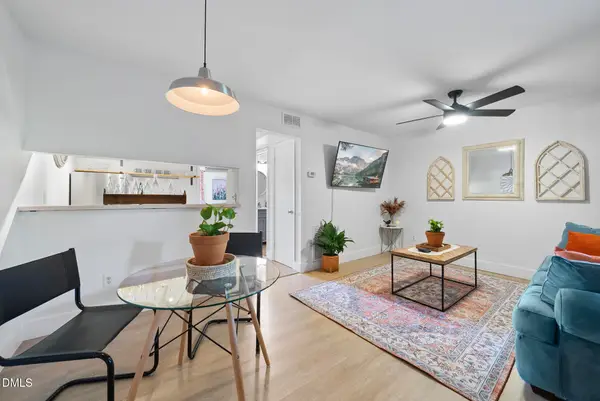 $244,900Active1 beds 1 baths576 sq. ft.
$244,900Active1 beds 1 baths576 sq. ft.807 W Trinity Avenue #127, Durham, NC 27701
MLS# 10131032Listed by: LPT REALTY, LLC - New
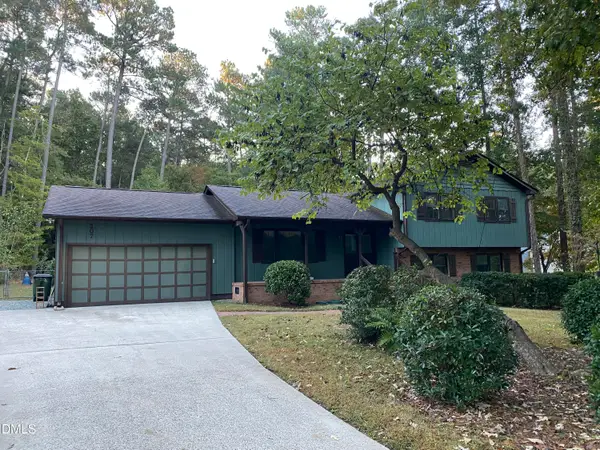 $405,000Active4 beds 3 baths
$405,000Active4 beds 3 baths207 November Drive, Durham, NC 27712
MLS# 10131014Listed by: FRANK WARD, REALTORS - New
 $610,000Active4 beds 3 baths2,830 sq. ft.
$610,000Active4 beds 3 baths2,830 sq. ft.102 Blackford Court, Durham, NC 27712
MLS# 10131008Listed by: FATHOM REALTY NC - Open Sat, 2 to 4pmNew
 $550,000Active3 beds 2 baths1,935 sq. ft.
$550,000Active3 beds 2 baths1,935 sq. ft.12317 Aberdeen Chase Way, Durham, NC 27703
MLS# 10130995Listed by: COLDWELL BANKER HPW - Open Sun, 1 to 3pmNew
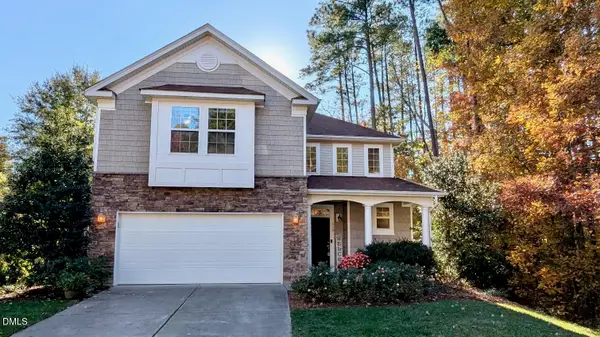 $380,000Active3 beds 3 baths1,929 sq. ft.
$380,000Active3 beds 3 baths1,929 sq. ft.610 Ashburn Lane, Durham, NC 27703
MLS# 10130986Listed by: DEBTEAM - New
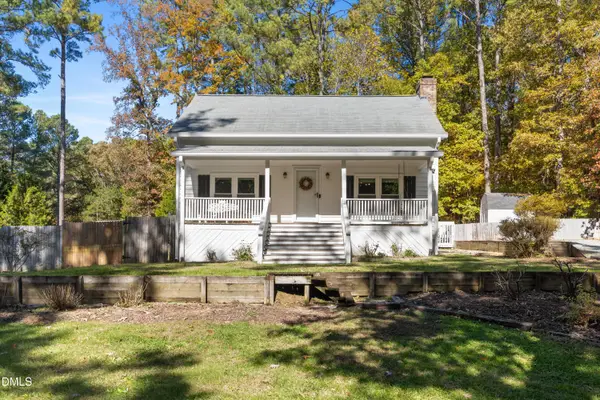 $420,000Active3 beds 2 baths1,648 sq. ft.
$420,000Active3 beds 2 baths1,648 sq. ft.1207 Wedgewood Lane, Durham, NC 27713
MLS# 10130983Listed by: KELLER WILLIAMS ELITE REALTY - New
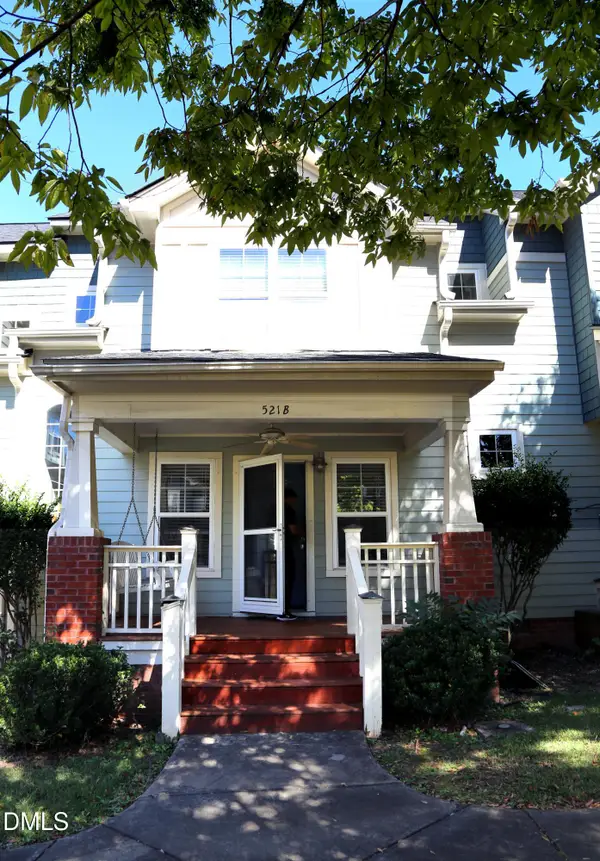 $225,000Active2 beds 3 baths1,008 sq. ft.
$225,000Active2 beds 3 baths1,008 sq. ft.521 Eastway Avenue #B, Durham, NC 27703
MLS# 10130977Listed by: SELECT RESIDENTIAL ASSOCIATES - Coming Soon
 $519,900Coming Soon3 beds 2 baths
$519,900Coming Soon3 beds 2 baths4 Wembley Court, Durham, NC 27705
MLS# 10130978Listed by: DICKERSON BRADY REALTY, INC. - New
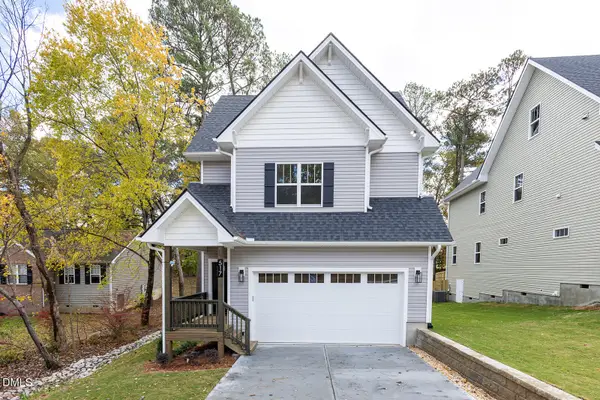 $559,000Active3 beds 3 baths2,821 sq. ft.
$559,000Active3 beds 3 baths2,821 sq. ft.517 Keith Street, Durham, NC 27703
MLS# 10130970Listed by: FATHOM REALTY NC - New
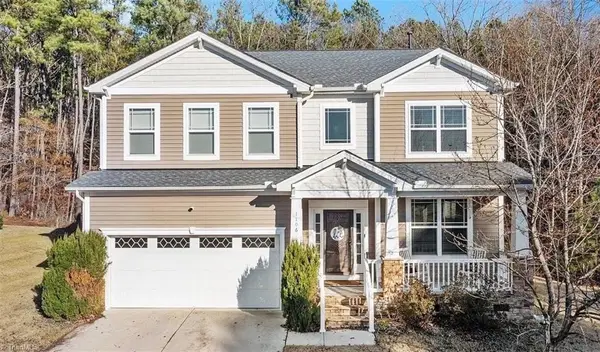 $375,000Active3 beds 3 baths
$375,000Active3 beds 3 baths1106 Red Crest Lane, Durham, NC 27704
MLS# 1200817Listed by: CAROLINA HOME PARTNERS BY EXP REALTY
