2124 Arborwood Drive, Durham, NC 27705
Local realty services provided by:ERA Live Moore
2124 Arborwood Drive,Durham, NC 27705
$1,445,000
- 4 Beds
- 5 Baths
- 4,147 sq. ft.
- Single family
- Pending
Listed by: james montague
Office: marie austin realty co.
MLS#:10126730
Source:RD
Price summary
- Price:$1,445,000
- Price per sq. ft.:$348.44
- Monthly HOA dues:$40
About this home
Gorgeous views from this 4147 square foot home with 4 bedrooms plus a bonus space and RARE, completely custom floor plan with first floor primary in sought after Crystal Lake at Croasdaile Farm! Fantastic lake views from almost every room! Many upgrades from builder, Homes by Dickerson including quartz countertops throughout, coffered ceiling, gas tankless hot water heater, dual zone heating and air, 2x6 exterior walls, sealed/conditioned crawl space, full brick foundation, and pre-wiring for future generator addition. EV plug awaits in the large two car garage. Unfinished storage could be finished for additional square footage.
Channel your inner gourmet chef in the large kitchen with a 48-inch Wolfe stove and Sub-zero refrigerator alongside the tower wine refrigerator. Pop past the ceiling height cabinets and around the corner to the oversized walk-in pantry featuring a tucked away microwave and additional oven. No more carrying laundry up and down stairs with a laundry room on both floors. Home automations include Lutron bridge for scene and lighting controls from an app and including several automated blinds. Take advantage of the expansive views of nature and the lake when you open the triple sliding doors onto your back patio with outdoor kitchen.
Close to the Crystal Lake amenities including walking trails, the fishing pier and picnic shelter, AND only 20 minutes to RDU, 15 minutes to RTP, and 10 minutes to downtown Durham, this location cannot be beat. Don't miss this one!
Please submit pre-qualification or proof of funds with offer. (If school assignment is important please double check.)
Contact an agent
Home facts
- Year built:2020
- Listing ID #:10126730
- Added:67 day(s) ago
- Updated:December 16, 2025 at 09:04 AM
Rooms and interior
- Bedrooms:4
- Total bathrooms:5
- Full bathrooms:3
- Half bathrooms:2
- Living area:4,147 sq. ft.
Heating and cooling
- Cooling:Central Air, Electric, Gas, Zoned
- Heating:Central, Gas Pack, Natural Gas
Structure and exterior
- Roof:Asphalt, Shingle
- Year built:2020
- Building area:4,147 sq. ft.
- Lot area:0.24 Acres
Schools
- High school:Durham - Riverside
- Middle school:Durham - Brogden
- Elementary school:Durham - Hillandale
Utilities
- Water:Public, Water Connected
- Sewer:Public Sewer
Finances and disclosures
- Price:$1,445,000
- Price per sq. ft.:$348.44
- Tax amount:$7,658
New listings near 2124 Arborwood Drive
- New
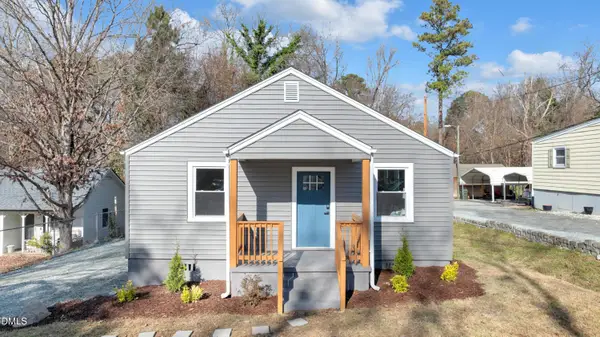 $259,800Active2 beds 1 baths897 sq. ft.
$259,800Active2 beds 1 baths897 sq. ft.2113 Aiken Avenue, Durham, NC 27704
MLS# 10137394Listed by: CAROLINA HOME PARTNERS BY EXP REALTY - Coming Soon
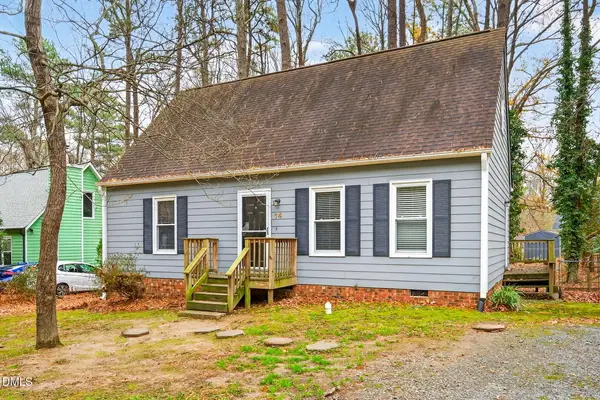 $330,000Coming Soon3 beds 2 baths
$330,000Coming Soon3 beds 2 baths14 E Gleewood Place, Durham, NC 27713
MLS# 10137390Listed by: FATHOM REALTY NC, LLC - New
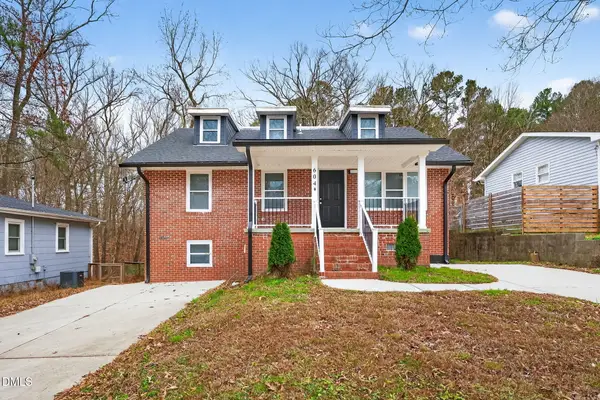 $675,000Active6 beds 4 baths2,674 sq. ft.
$675,000Active6 beds 4 baths2,674 sq. ft.604 Homeland Avenue, Durham, NC 27707
MLS# 10137377Listed by: LP REALTY - New
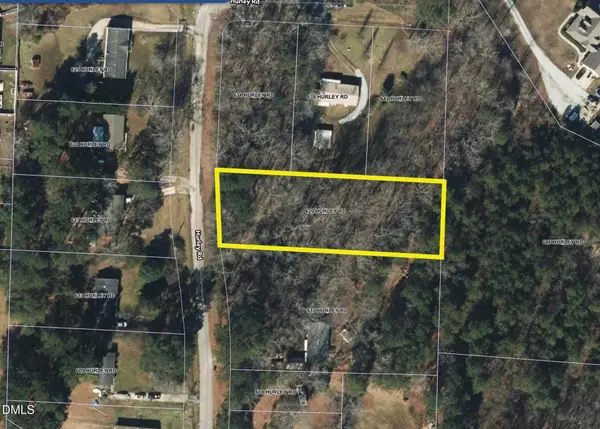 $85,000Active0.69 Acres
$85,000Active0.69 Acres620 Hurley Road, Durham, NC 27703
MLS# 10137364Listed by: PROMISE REALTY GROUP 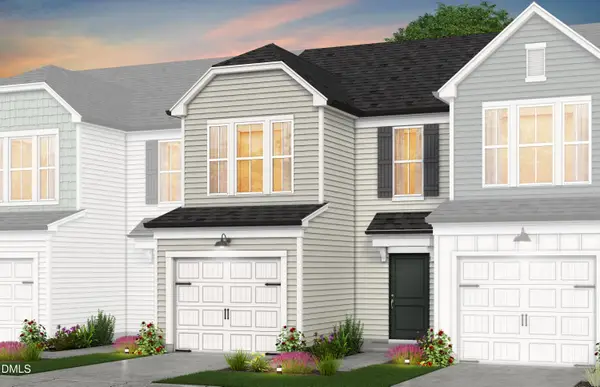 $304,990Pending3 beds 3 baths1,558 sq. ft.
$304,990Pending3 beds 3 baths1,558 sq. ft.3004 Hammer Creek Road, Durham, NC 27704
MLS# 10137356Listed by: PULTE HOME COMPANY LLC- New
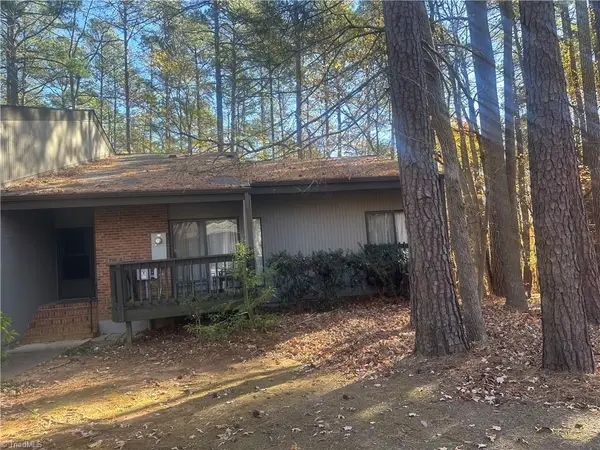 $335,000Active3 beds 2 baths
$335,000Active3 beds 2 baths710 Constitution Drive #A, Durham, NC 27705
MLS# 1204134Listed by: CALL IT CLOSED INTERNATIONAL REALTY - New
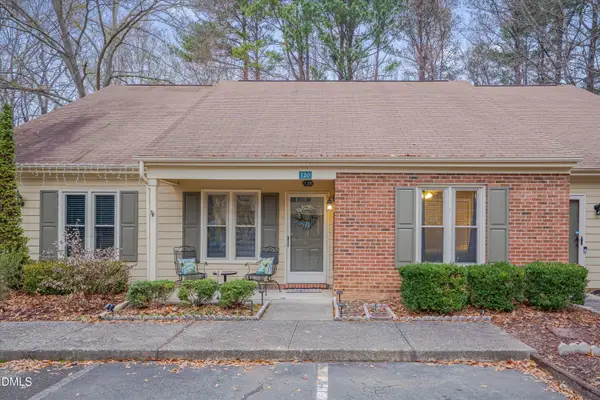 $259,900Active2 beds 2 baths1,025 sq. ft.
$259,900Active2 beds 2 baths1,025 sq. ft.120 Sparger Springs Lane, Durham, NC 27705
MLS# 10137318Listed by: MY DOG TESS, INC. - New
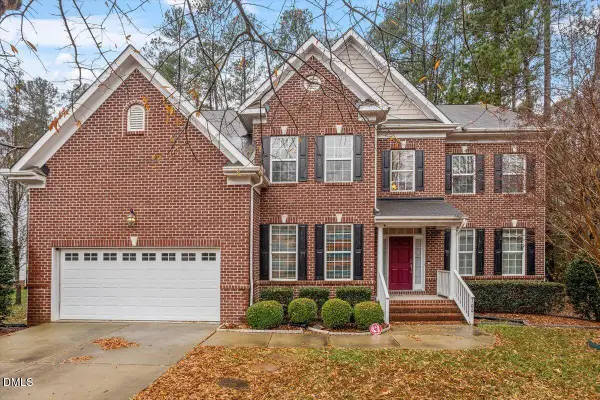 $810,000Active4 beds 3 baths3,416 sq. ft.
$810,000Active4 beds 3 baths3,416 sq. ft.100 Pathwood Lane, Durham, NC 27705
MLS# 10137298Listed by: KELLER WILLIAMS ELITE REALTY - New
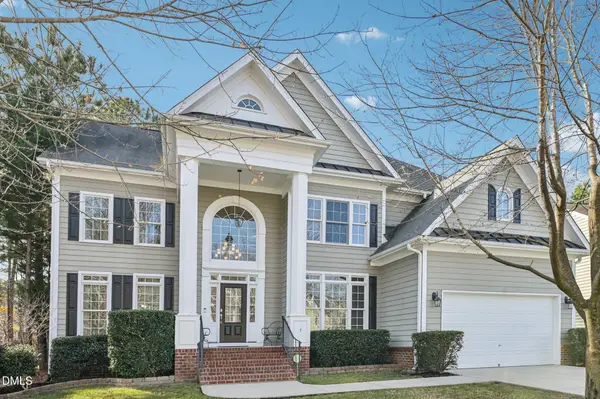 $675,000Active5 beds 4 baths3,704 sq. ft.
$675,000Active5 beds 4 baths3,704 sq. ft.7 Brightfield Lane, Durham, NC 27712
MLS# 10137292Listed by: DASH CAROLINA - New
 $200,000Active1.05 Acres
$200,000Active1.05 Acres6104 Treyburn Point Drive, Durham, NC 27712
MLS# 10137289Listed by: WEST & WOODALL REAL ESTATE - D
